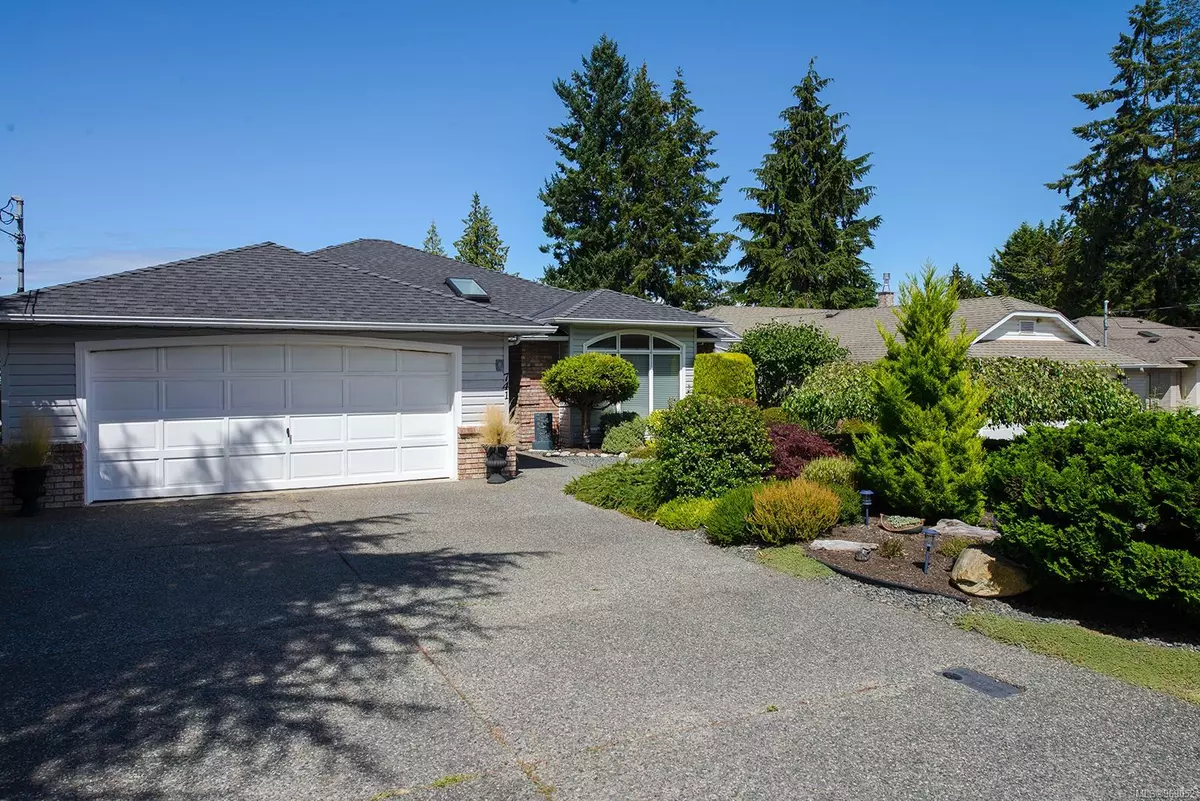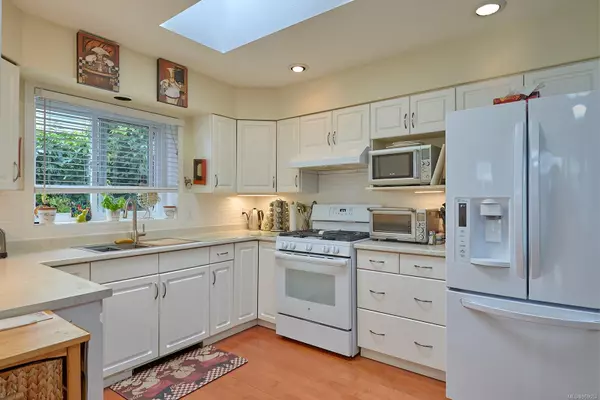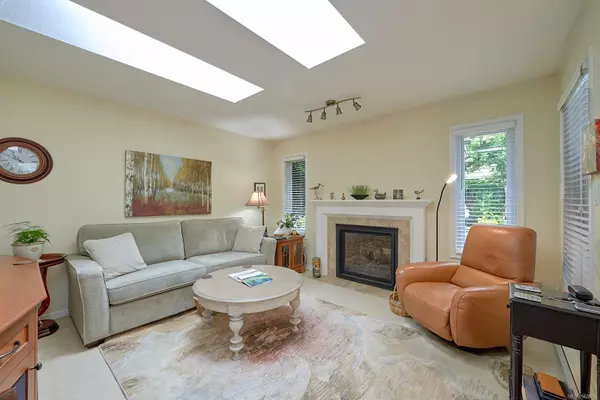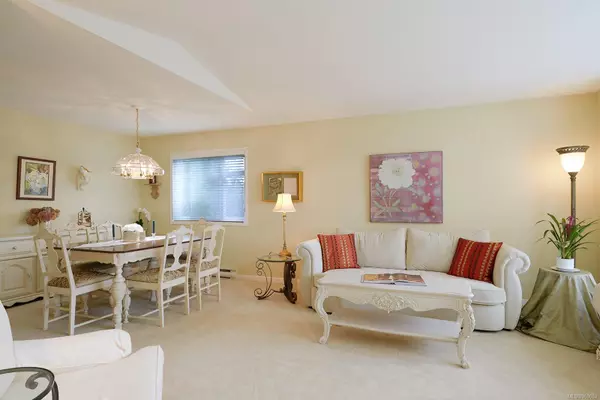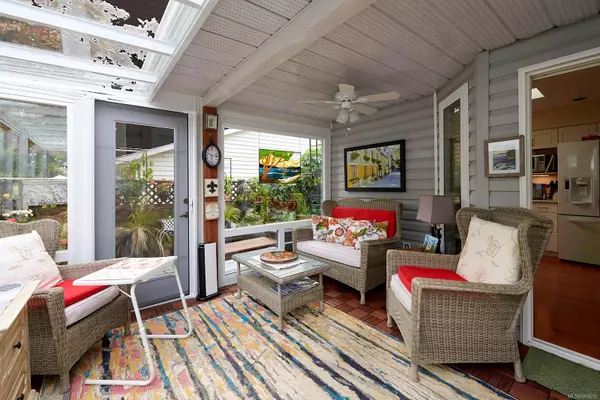$686,029
$699,900
2.0%For more information regarding the value of a property, please contact us for a free consultation.
741 Bradbury Ave Parksville, BC V9P 1B8
2 Beds
2 Baths
1,574 SqFt
Key Details
Sold Price $686,029
Property Type Single Family Home
Sub Type Single Family Detached
Listing Status Sold
Purchase Type For Sale
Square Footage 1,574 sqft
Price per Sqft $435
MLS Listing ID 969052
Sold Date 11/26/24
Style Rancher
Bedrooms 2
Rental Info Unrestricted
Year Built 1991
Annual Tax Amount $3,400
Tax Year 2023
Lot Size 6,534 Sqft
Acres 0.15
Lot Dimensions 59 x 108
Property Description
Nestled along the waterside of Hwy, this charming 2-bedroom, 2-bath rancher offers a blend of comfort and convenience. Step into the welcoming family room, featuring a cozy gas fireplace ideal for relaxation. Additionally, there is a separate elegant living room complemented by a formal dining area, perfect for entertaining guests. The kitchen, complete with a breakfast nook, flows seamlessly through patio doors into a bright sunroom, which extends to a beautiful yard with a gazebo. Outdoors, enjoy a spacious yard with professionally landscaped gardens, including garden beds and a greenhouse for gardening enthusiasts. The master bedroom overlooks the private backyard oasis, while an additional bedroom ensures ample space for family or guests. A generous two-car garage provides added convenience.
Nearby Foster Park offers a playground for children, and easy beach access via stairs is just a 10-minute walk away. Shopping at the mall and grocery stores is also a short walking distance.
Location
Province BC
County Parksville, City Of
Area Pq Parksville
Zoning RS1
Direction South
Rooms
Other Rooms Gazebo, Greenhouse
Basement None
Main Level Bedrooms 2
Kitchen 1
Interior
Heating Baseboard, Electric
Cooling None
Flooring Basement Slab, Mixed
Fireplaces Number 1
Fireplaces Type Gas
Equipment Central Vacuum Roughed-In
Fireplace 1
Window Features Insulated Windows
Appliance F/S/W/D
Laundry In House
Exterior
Exterior Feature Fencing: Full, Garden, Low Maintenance Yard
Garage Spaces 2.0
Utilities Available Natural Gas To Lot
Roof Type Asphalt Shingle
Handicap Access Wheelchair Friendly
Total Parking Spaces 2
Building
Lot Description Curb & Gutter, Landscaped, Marina Nearby
Building Description Insulation: Ceiling,Insulation: Walls,Vinyl Siding, Rancher
Faces South
Foundation Poured Concrete
Sewer Sewer Connected
Water Municipal
Structure Type Insulation: Ceiling,Insulation: Walls,Vinyl Siding
Others
Tax ID 000-422-436
Ownership Freehold
Pets Allowed Aquariums, Birds, Caged Mammals, Cats, Dogs
Read Less
Want to know what your home might be worth? Contact us for a FREE valuation!

Our team is ready to help you sell your home for the highest possible price ASAP
Bought with Oakwyn Realty Ltd. (NA)


