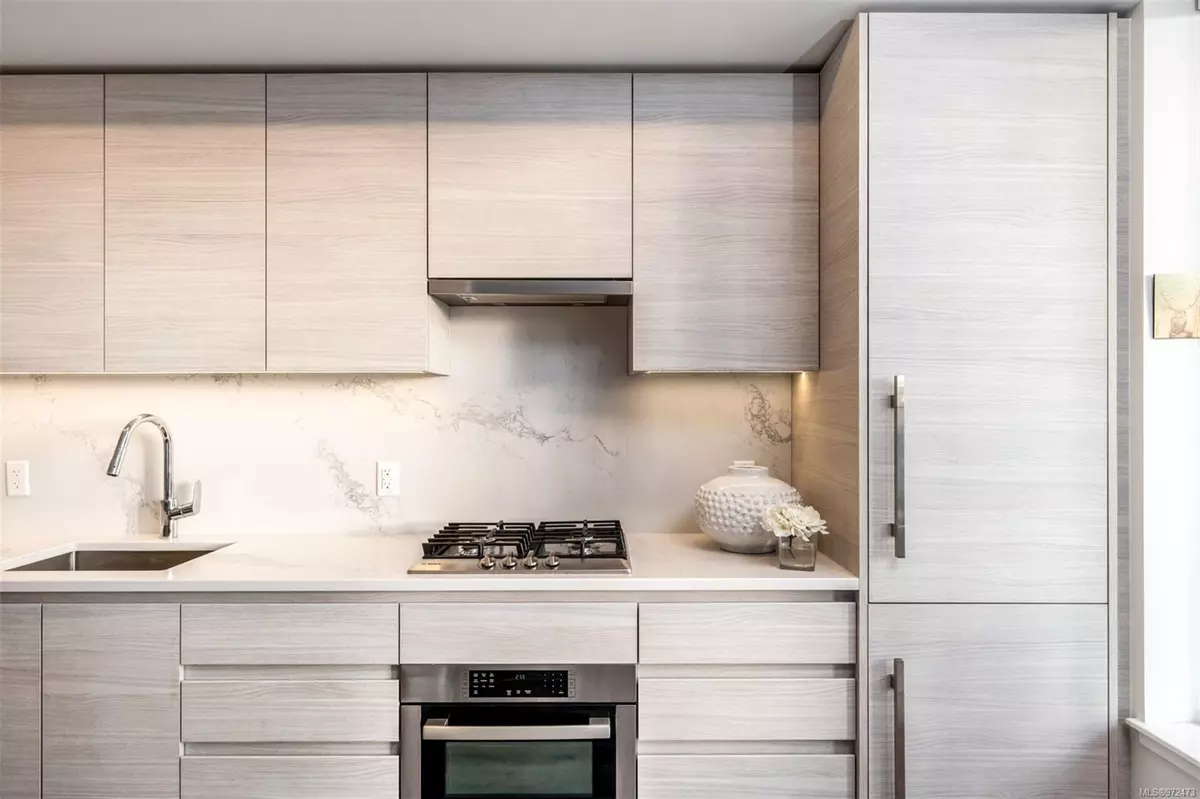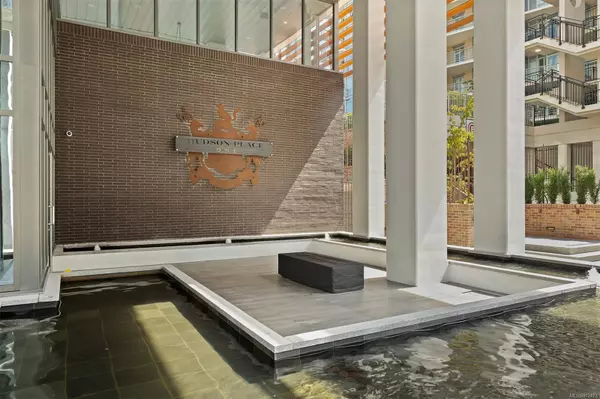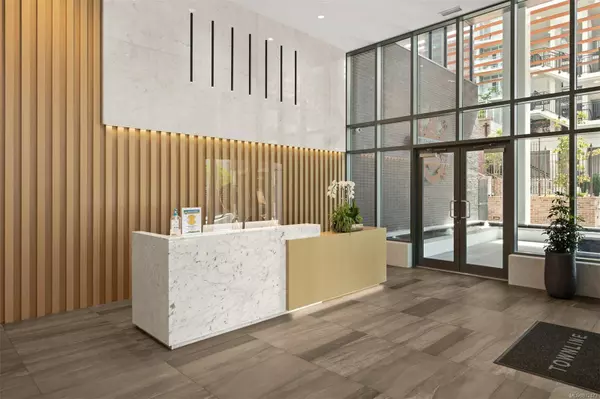$502,500
$517,000
2.8%For more information regarding the value of a property, please contact us for a free consultation.
777 Herald St S #1009 Victoria, BC V8T 0C7
1 Bed
1 Bath
453 SqFt
Key Details
Sold Price $502,500
Property Type Condo
Sub Type Condo Apartment
Listing Status Sold
Purchase Type For Sale
Square Footage 453 sqft
Price per Sqft $1,109
Subdivision Hudson Place One
MLS Listing ID 972473
Sold Date 11/27/24
Style Condo
Bedrooms 1
HOA Fees $354/mo
Rental Info Unrestricted
Year Built 2020
Annual Tax Amount $2,099
Tax Year 2023
Lot Size 435 Sqft
Acres 0.01
Property Description
An exquisite blend of modern luxury in Victoria's heart. This pet-friendly condo, facing south, caters to singles, professionals, & savvy investors. The open-concept living area is a bright haven, seamlessly connecting to a kitchen adorned with stainless appliances, sleek cabinetry, & quartz countertops. The bedroom, with clever built-ins, exudes coziness. The 4-pce spa-like bath offers a deep soaker tub & high-quality fixtures, enhancing relaxation. In-suite laundry adds convenience. Step onto the private balcony, extending your living space with mountain, & city views—a perfect spot for a full BBQ. Secure underground parking & storage ensures peace of mind. Amenities include a fitness center, yoga room, party/amenities room, kids play area, bike storage, fire pit, dog wash, guest suite, & concierge. Just steps away from bus service, Save-On Foods Arena, restaurants, cafes, shops, & China Town.Immerse yourself in the ultimate urban lifestyle, embracing luxury, convenience & community.
Location
Province BC
County Capital Regional District
Area Vi Downtown
Direction South
Rooms
Main Level Bedrooms 1
Kitchen 1
Interior
Heating Heat Pump, Radiant Floor
Cooling Air Conditioning
Appliance Built-in Range, Dishwasher, Dryer, F/S/W/D, Oven/Range Gas, Refrigerator, Washer
Laundry In Unit
Exterior
Exterior Feature Balcony/Patio
Amenities Available Bike Storage, Common Area, Elevator(s), Fitness Centre, Guest Suite, Media Room, Meeting Room, Playground, Recreation Facilities, Recreation Room, Roof Deck, Sauna, Secured Entry, Shared BBQ
Roof Type Asphalt Torch On
Total Parking Spaces 1
Building
Lot Description Central Location, Shopping Nearby
Building Description Brick,Concrete,Metal Siding,Steel and Concrete, Condo
Faces South
Story 25
Foundation Poured Concrete
Sewer Sewer Connected
Water Municipal
Structure Type Brick,Concrete,Metal Siding,Steel and Concrete
Others
HOA Fee Include Concierge,Garbage Removal,Hot Water,Insurance,Maintenance Grounds,Property Management,Recycling,Sewer
Tax ID 031-119-476
Ownership Freehold/Strata
Pets Allowed Aquariums, Birds, Caged Mammals, Cats, Dogs, Number Limit
Read Less
Want to know what your home might be worth? Contact us for a FREE valuation!

Our team is ready to help you sell your home for the highest possible price ASAP
Bought with Rennie & Associates Realty Ltd.






