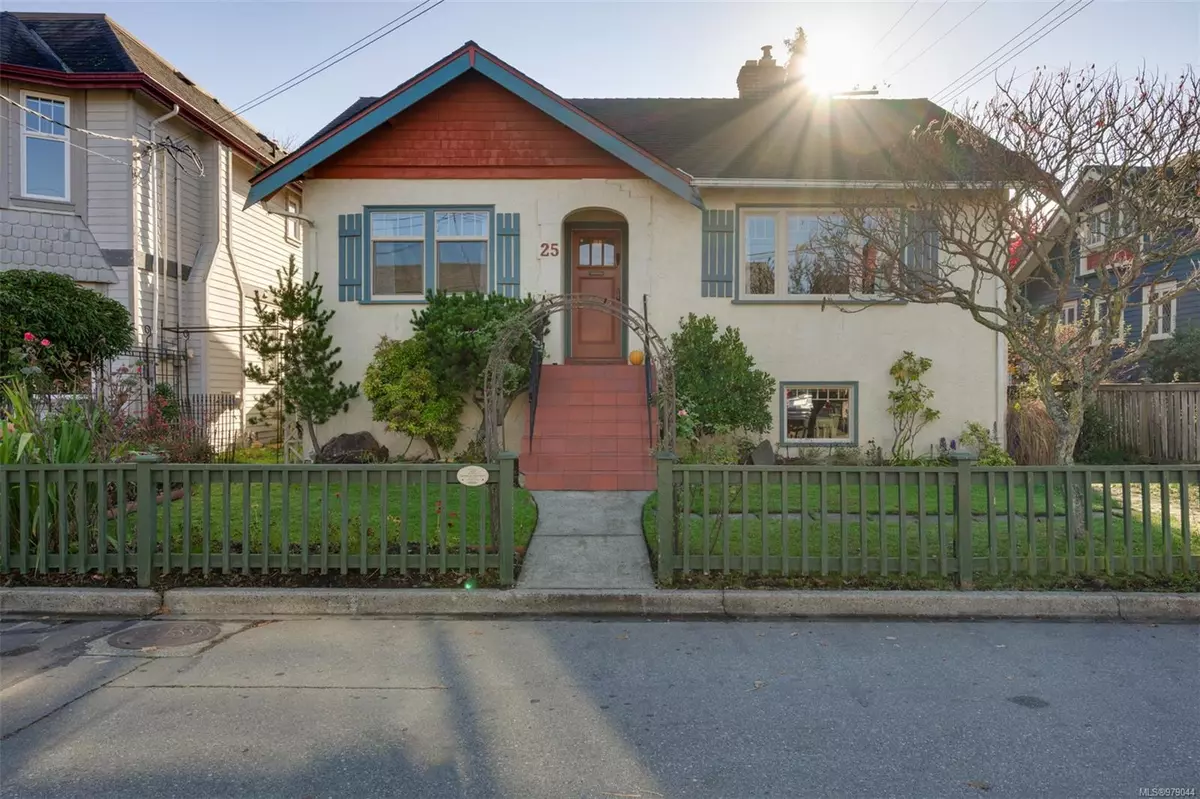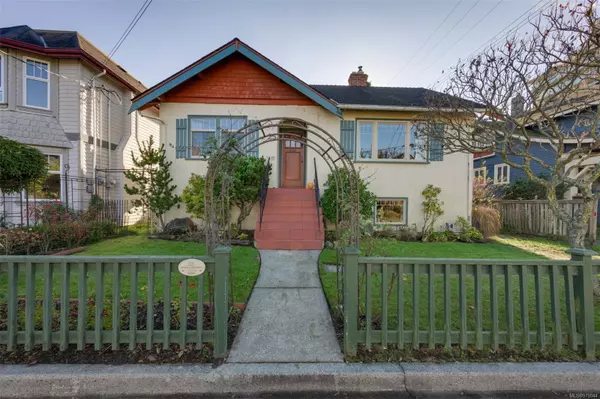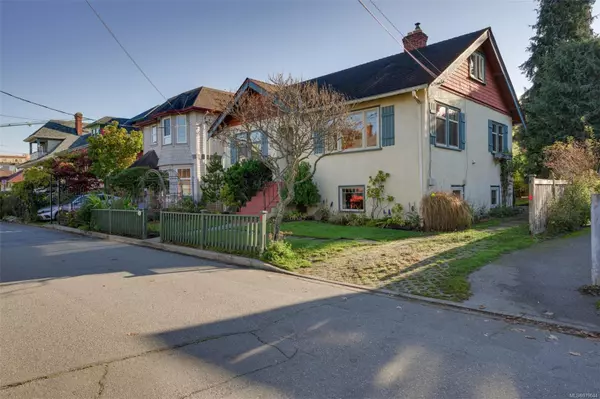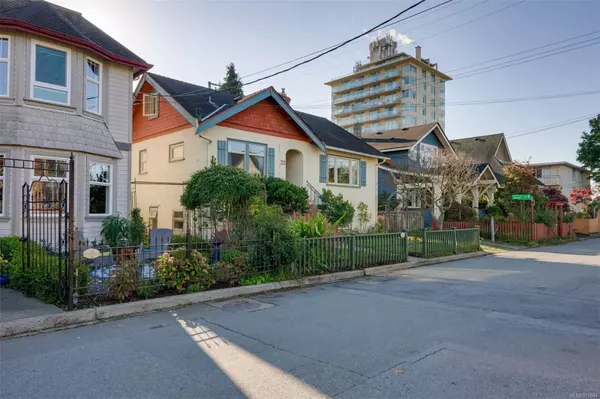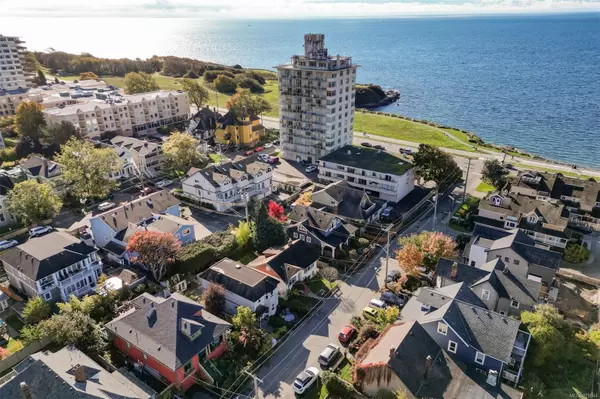$1,210,000
$1,299,900
6.9%For more information regarding the value of a property, please contact us for a free consultation.
25 Lewis St Victoria, BC V8V 2E9
4 Beds
2 Baths
2,149 SqFt
Key Details
Sold Price $1,210,000
Property Type Multi-Family
Sub Type Half Duplex
Listing Status Sold
Purchase Type For Sale
Square Footage 2,149 sqft
Price per Sqft $563
MLS Listing ID 979044
Sold Date 11/27/24
Style Main Level Entry with Lower Level(s)
Bedrooms 4
Rental Info Unrestricted
Year Built 1936
Annual Tax Amount $5,463
Tax Year 2023
Lot Size 3,920 Sqft
Acres 0.09
Property Description
Welcome to 25 Lewis Street, a character home in the beautiful community of James Bay. Less than 100 meters from Dallas Road waterfront & within walking distance to the breakwater, James Bay Village & Beacon Hill Park. This home boasts an inviting layout ideal for families or those seeking extra space. The main floor features 2 bright bedrooms, 4-piece bathroom, bright living room with ocean views & a functional kitchen. Updated vinyl windows flood the home with natural light while maintaining its character. Upstairs is a spacious loft-style area perfect for a primary bedroom or family gathering space. The basement offers versatility with its own kitchen, bedroom, 4-piece bathroom & a comfortable living area. Perfect for guests, in-laws, or as a potential income earner. Step outside to discover a large east-facing backyard, a perfect canvas for gardening or outdoor entertaining. With its prime location & ample living space, 25 Lewis St is a rare find in a highly sought-after location.
Location
Province BC
County Capital Regional District
Area Vi James Bay
Direction West
Rooms
Basement Partially Finished, With Windows
Main Level Bedrooms 2
Kitchen 2
Interior
Interior Features Breakfast Nook
Heating Baseboard, Electric, Wood, Mixed
Cooling None
Flooring Carpet, Mixed, Wood
Fireplaces Number 1
Fireplaces Type Wood Burning
Fireplace 1
Window Features Vinyl Frames
Laundry In House
Exterior
View Y/N 1
View Ocean
Roof Type Asphalt Shingle
Total Parking Spaces 2
Building
Building Description Stucco, Main Level Entry with Lower Level(s)
Faces West
Story 2
Foundation Poured Concrete
Sewer Sewer Connected
Water Municipal
Additional Building Exists
Structure Type Stucco
Others
Tax ID 023-584-025
Ownership Freehold/Strata
Acceptable Financing Purchaser To Finance
Listing Terms Purchaser To Finance
Pets Allowed Aquariums, Birds, Caged Mammals, Cats, Dogs
Read Less
Want to know what your home might be worth? Contact us for a FREE valuation!

Our team is ready to help you sell your home for the highest possible price ASAP
Bought with Oakwyn Realty Ltd.


