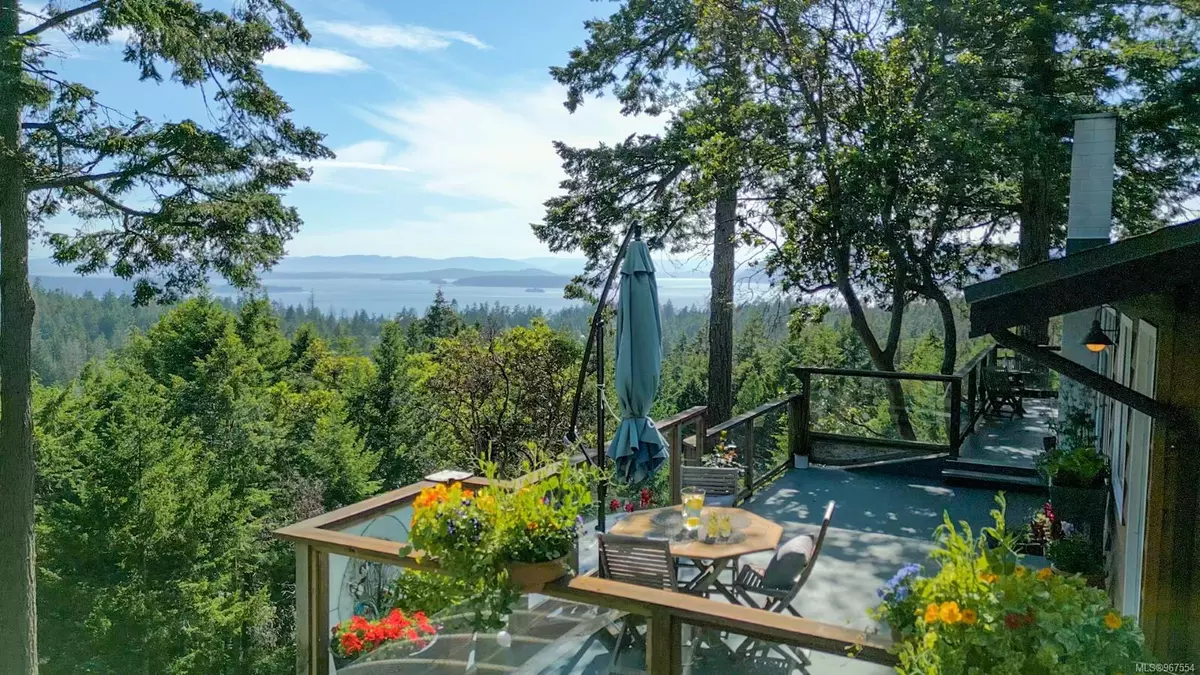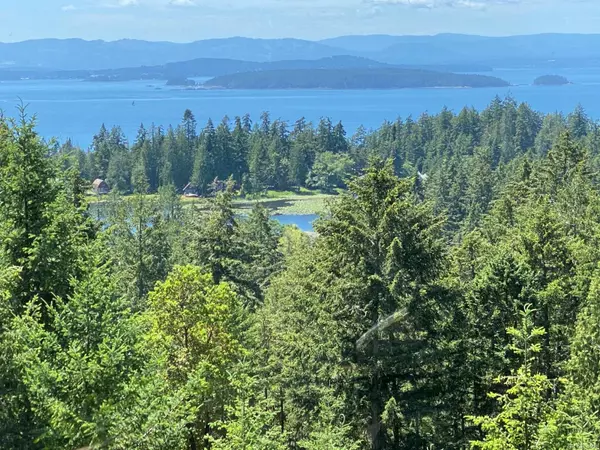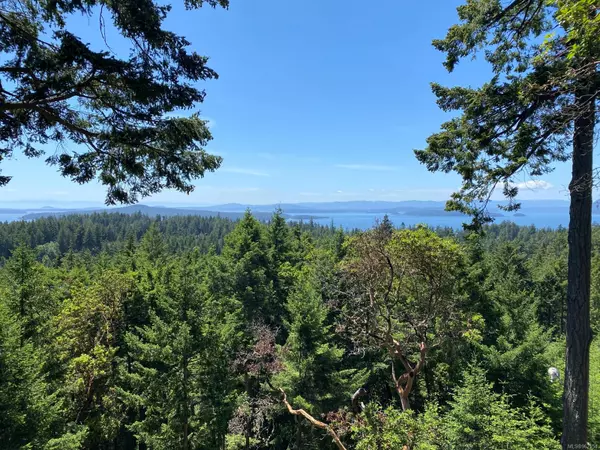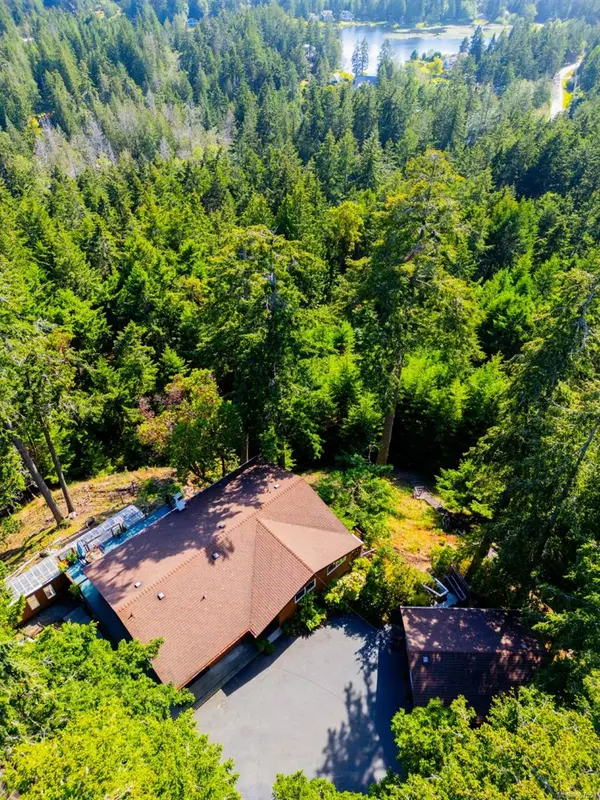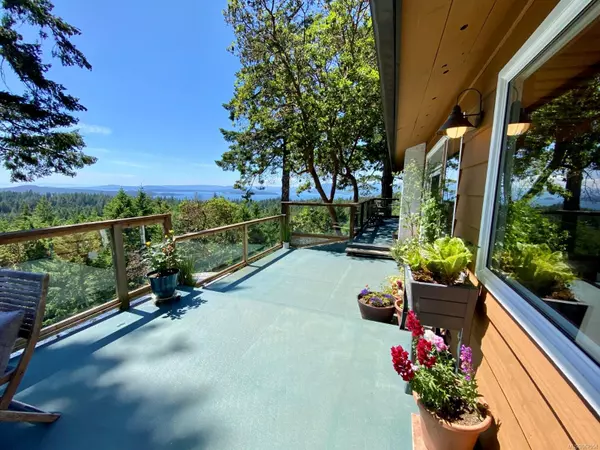$960,000
$950,000
1.1%For more information regarding the value of a property, please contact us for a free consultation.
4734 Captains Cres Pender Island, BC V0N 2M2
3 Beds
2 Baths
1,510 SqFt
Key Details
Sold Price $960,000
Property Type Single Family Home
Sub Type Single Family Detached
Listing Status Sold
Purchase Type For Sale
Square Footage 1,510 sqft
Price per Sqft $635
MLS Listing ID 967554
Sold Date 11/27/24
Style Rancher
Bedrooms 3
Rental Info Unrestricted
Year Built 1987
Annual Tax Amount $3,753
Tax Year 2023
Lot Size 2.420 Acres
Acres 2.42
Property Description
One-of-a-kind Pender Island Property with Unparalleled Views. This rare 2.42-acre Magic Lake sanctuary offers breathtaking panoramic views of the ocean, the Olympic Mountains and Magic Lake and backs onto parkland and the Heart Trail. Step into the charming 3 bed, 2 bath Rancher and enjoy amazing vistas from every room. Expansive deck is perfect to take in the enchanting views and spotting eagles. The comfortable living space features a sunken living room with wood stove, a kitchen with office nook and dining area. The massive workshop is every craftsman's' dream. The large studio with a patio enjoys its own stunning views. Outdoors features a luxury chicken coop, greenhouse, terraced garden and raised veggie beds. Feel welcomed home by the metal electric gate featuring Orcas. Magic Lake Estates owners benefit from low moorage rates at Thieves Bay Marina and tennis courts. It's a must-see property that truly captures the essence of Pender Island living.
Location
Province BC
County Capital Regional District
Area Gi Pender Island
Zoning RR1
Direction South
Rooms
Other Rooms Greenhouse, Storage Shed, Workshop
Basement Unfinished
Main Level Bedrooms 3
Kitchen 1
Interior
Interior Features Ceiling Fan(s), Dining Room, Jetted Tub, Soaker Tub, Storage, Workshop
Heating Baseboard, Electric, Heat Pump, Wood
Cooling Other
Flooring Carpet, Laminate, Tile, Vinyl
Fireplaces Number 1
Fireplaces Type Living Room, Wood Stove
Fireplace 1
Window Features Blinds
Appliance Dishwasher, F/S/W/D, Jetted Tub, Oven/Range Electric
Laundry In House
Exterior
Exterior Feature Balcony/Deck, Balcony/Patio, Sprinkler System
Utilities Available Cable To Lot, Phone To Lot
View Y/N 1
View Mountain(s), Lake, Ocean
Roof Type Asphalt Shingle
Total Parking Spaces 4
Building
Lot Description Acreage, Cul-de-sac, Landscaped, Park Setting, Private, Quiet Area, Rural Setting, Southern Exposure
Building Description Frame Wood,Insulation All,Wood, Rancher
Faces South
Foundation Poured Concrete
Sewer Septic System
Water Municipal
Additional Building None
Structure Type Frame Wood,Insulation All,Wood
Others
Tax ID 025-518-178
Ownership Freehold
Acceptable Financing Purchaser To Finance
Listing Terms Purchaser To Finance
Pets Allowed Aquariums, Birds, Caged Mammals, Cats, Dogs
Read Less
Want to know what your home might be worth? Contact us for a FREE valuation!

Our team is ready to help you sell your home for the highest possible price ASAP
Bought with Landquest Realty Corporation

