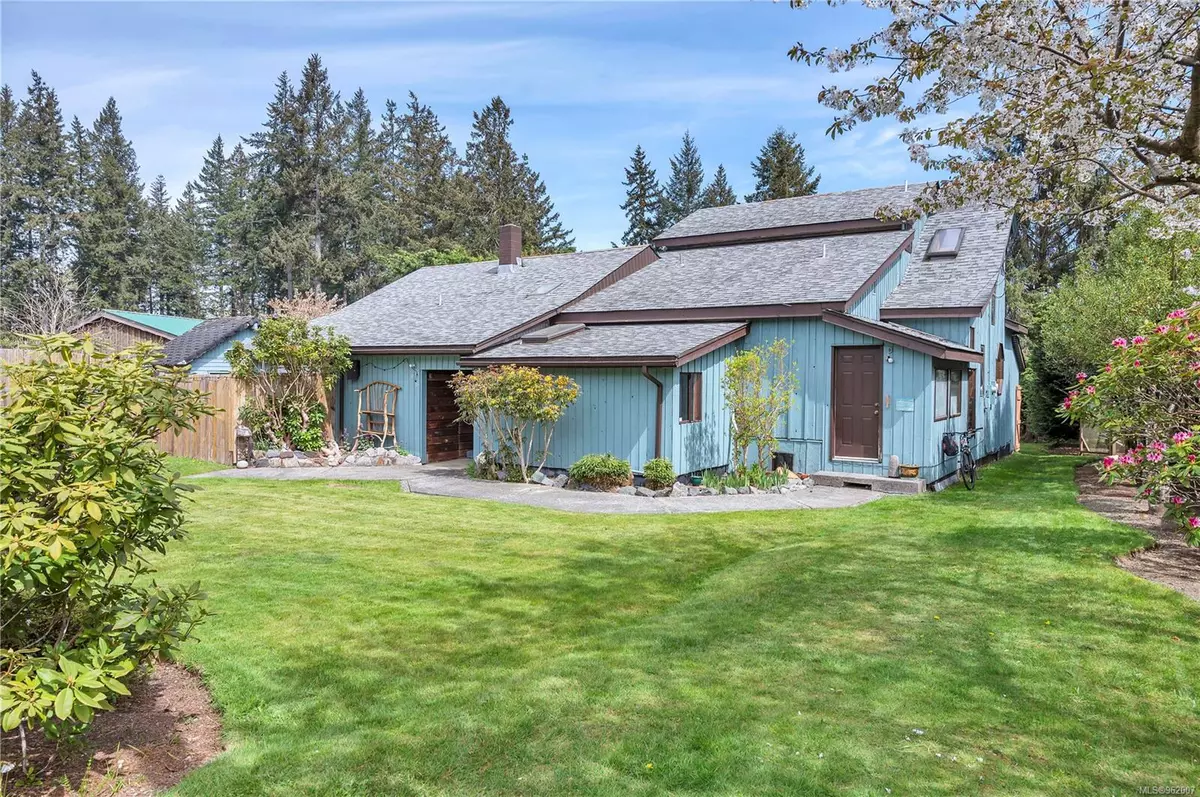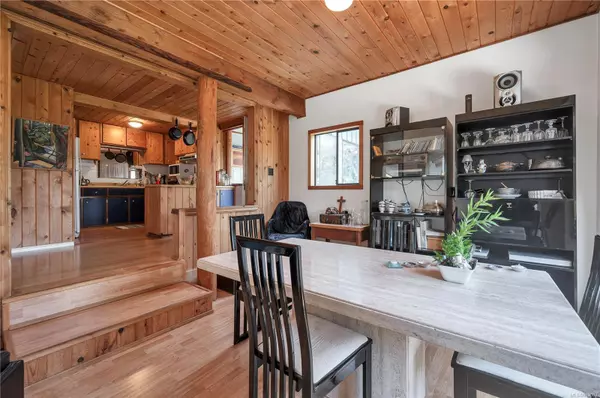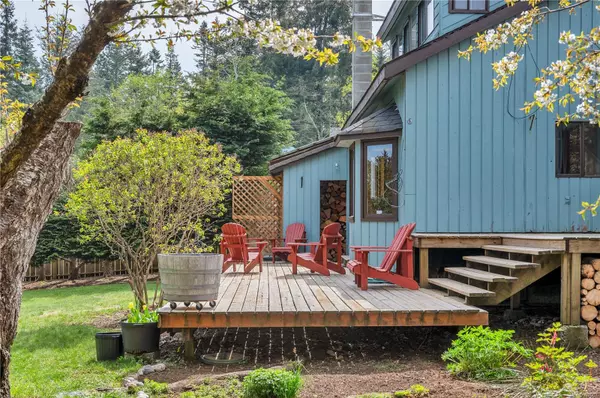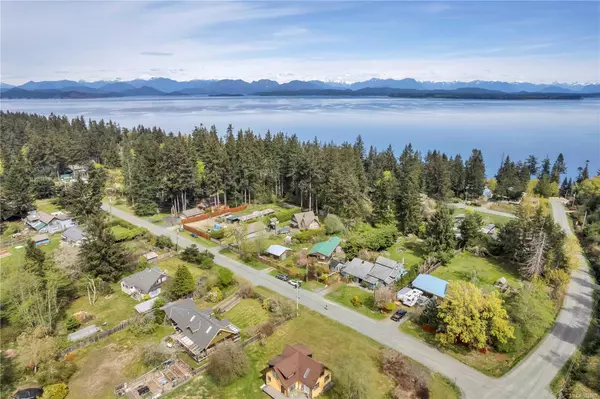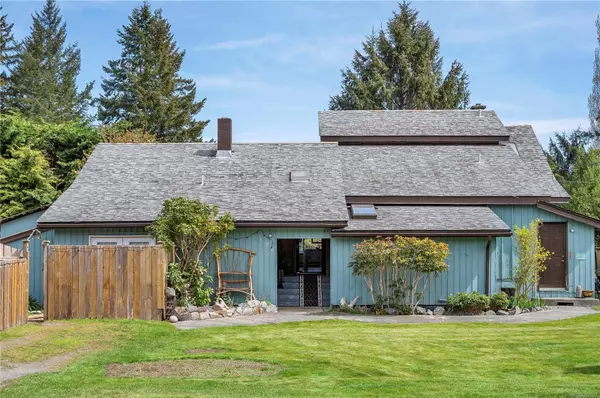$550,000
$575,000
4.3%For more information regarding the value of a property, please contact us for a free consultation.
106 Quadra Loop Quadra Island, BC V0P 1N0
2 Beds
3 Baths
2,164 SqFt
Key Details
Sold Price $550,000
Property Type Single Family Home
Sub Type Single Family Detached
Listing Status Sold
Purchase Type For Sale
Square Footage 2,164 sqft
Price per Sqft $254
MLS Listing ID 962007
Sold Date 11/27/24
Style Main Level Entry with Upper Level(s)
Bedrooms 2
Rental Info Unrestricted
Year Built 1979
Annual Tax Amount $2,184
Tax Year 2023
Lot Size 0.480 Acres
Acres 0.48
Property Description
Family home with 2 attached suites on 0.48 acres in a popular residential area! This 2,164 sq ft home has 2 bedrooms & a 3pc bathroom on the main level. There is a studio style suite with 3pc bathroom & small kitchen on the upper floor of the home with its own private entry. The garage was converted into a studio suite with loft bedroom, several years ago, also with its own private entry & fenced yard. There is a pump house & tool shed accessed on the north side of the home. The 0.48 acre property is nicely landscaped with a large level lawn area, large hedges in the back yard, many mature ornamental shrubs & trees, a greenhouse & established garden beds & 7 good producing fruit/nut trees. There is even a tease of an ocean view from the front deck & yard! This property is located in a very popular residential area, a short walk from the public beach access off Wawakie Rd & 7 min drive from shops in Quathiaski Cove. Seller would consider a rent back option, if a buyer was interested.
Location
Province BC
County Strathcona Regional District
Area Isl Quadra Island
Zoning R-1
Direction East
Rooms
Other Rooms Greenhouse, Storage Shed
Basement Crawl Space
Main Level Bedrooms 1
Kitchen 1
Interior
Heating Electric, Forced Air
Cooling None
Flooring Mixed
Fireplaces Number 2
Fireplaces Type Wood Stove
Fireplace 1
Window Features Aluminum Frames
Appliance Dryer, Oven/Range Electric, Refrigerator, Washer
Laundry In House
Exterior
Exterior Feature Balcony/Deck, Fencing: Full, Garden
Roof Type Asphalt Shingle
Handicap Access Primary Bedroom on Main
Total Parking Spaces 2
Building
Lot Description Central Location, Easy Access, Landscaped, Near Golf Course, Recreation Nearby, Shopping Nearby
Building Description Frame Wood,Insulation All,Wood, Main Level Entry with Upper Level(s)
Faces East
Foundation Poured Concrete
Sewer Septic System
Water Cooperative, Well: Drilled
Additional Building Exists
Structure Type Frame Wood,Insulation All,Wood
Others
Restrictions Easement/Right of Way
Tax ID 003-124-428
Ownership Freehold
Pets Allowed Aquariums, Birds, Caged Mammals, Cats, Dogs
Read Less
Want to know what your home might be worth? Contact us for a FREE valuation!

Our team is ready to help you sell your home for the highest possible price ASAP
Bought with RE/MAX Check Realty


