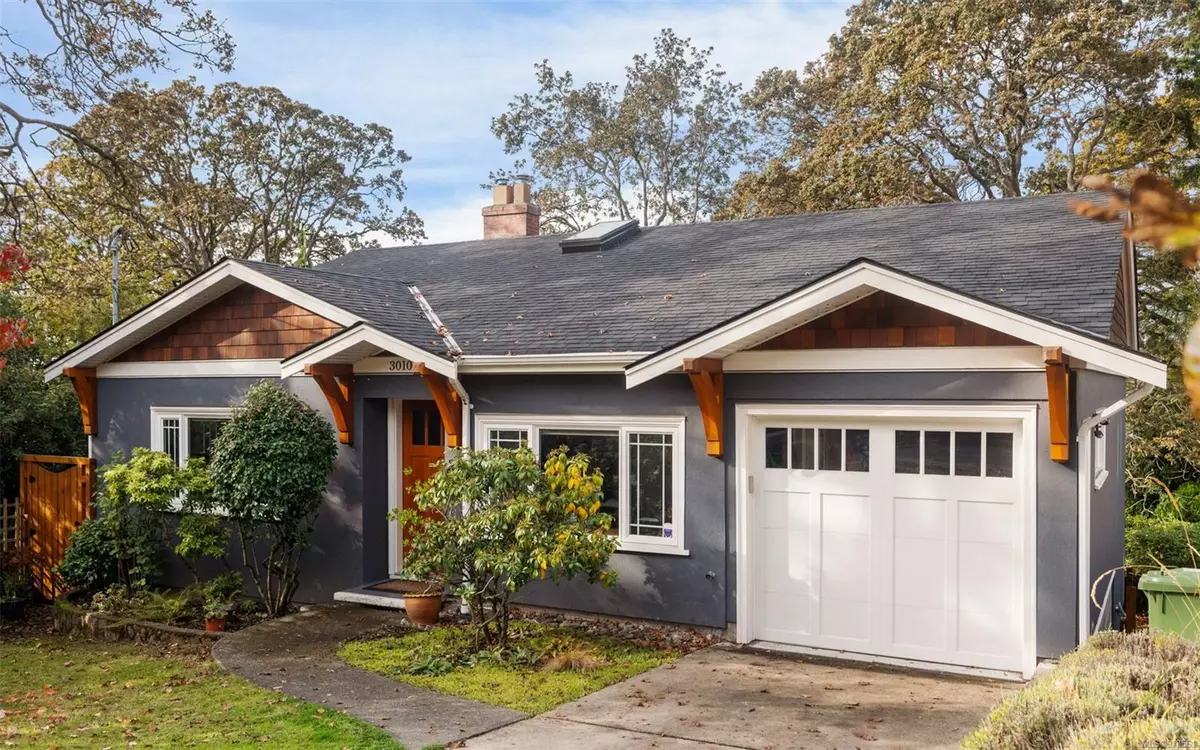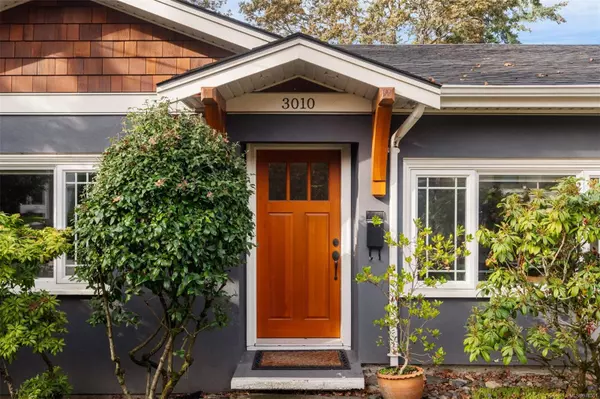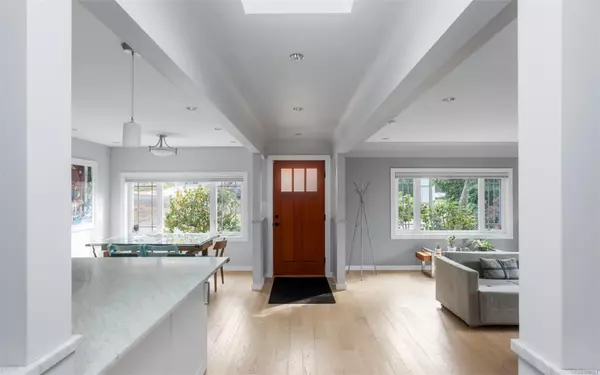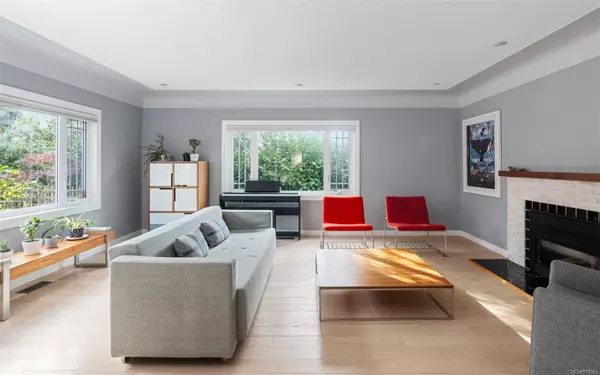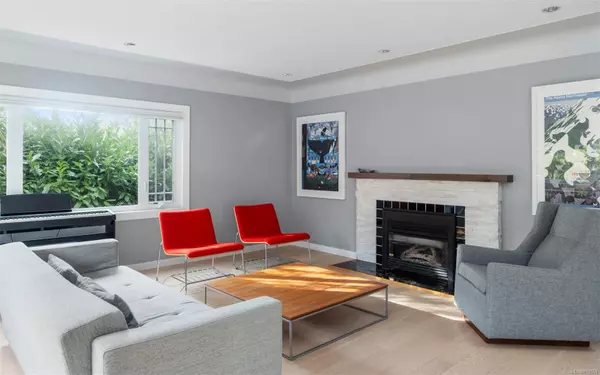$1,275,000
$1,299,900
1.9%For more information regarding the value of a property, please contact us for a free consultation.
3010 Jackson St Victoria, BC V8T 3Z8
4 Beds
2 Baths
2,126 SqFt
Key Details
Sold Price $1,275,000
Property Type Single Family Home
Sub Type Single Family Detached
Listing Status Sold
Purchase Type For Sale
Square Footage 2,126 sqft
Price per Sqft $599
MLS Listing ID 978561
Sold Date 11/28/24
Style Main Level Entry with Lower Level(s)
Bedrooms 4
Rental Info Unrestricted
Year Built 1955
Annual Tax Amount $5,274
Tax Year 2023
Lot Size 4,791 Sqft
Acres 0.11
Property Description
This beautifully updated home underwent a major renovation in 2016, transforming it into an open-concept space that blends modern comfort with timeless style. With a great layout featuring 3 beds on the main and a 4th downstairs, along with easy suite potential (previously a suite), great for rental income or family. The new buyer can choose to enjoy the entire house or create a mortgage helper with ease. The main floor showcases oak hw floors, while the kitchen features marble counters and s/s appliances. Step onto the patio off the primary bedroom, a perfect spot to enjoy morning coffee in privacy, with the feeling of being in a tree canopy. Recent updates include the conversion of the carport into a permitted garage, heat pump, hot water tank, and Hunter Douglas blinds. The fully fenced backyard is perfect for kids, pets, and gatherings. Close to Summit Park, Café Fantastico, schools, shops, and bus routes, this move-in-ready home is an incredible opportunity you won’t want to miss!
Location
Province BC
County Capital Regional District
Area Vi Hillside
Direction East
Rooms
Other Rooms Storage Shed
Basement Finished, Full, Walk-Out Access, With Windows
Main Level Bedrooms 3
Kitchen 1
Interior
Interior Features Closet Organizer, Eating Area, Storage
Heating Heat Pump, Natural Gas
Cooling Air Conditioning
Flooring Hardwood
Fireplaces Number 1
Fireplaces Type Gas
Fireplace 1
Appliance F/S/W/D
Laundry In House
Exterior
Exterior Feature Balcony/Patio, Fencing: Full, Garden
Garage Spaces 1.0
View Y/N 1
View Mountain(s)
Roof Type Asphalt Shingle
Handicap Access Ground Level Main Floor
Total Parking Spaces 3
Building
Lot Description Central Location, Family-Oriented Neighbourhood, Irregular Lot, Private, Rectangular Lot
Building Description Frame Wood,Stucco, Main Level Entry with Lower Level(s)
Faces East
Foundation Poured Concrete
Sewer Sewer To Lot
Water Municipal
Architectural Style Arts & Crafts
Structure Type Frame Wood,Stucco
Others
Tax ID 008-459-746
Ownership Freehold
Pets Allowed Aquariums, Birds, Caged Mammals, Cats, Dogs
Read Less
Want to know what your home might be worth? Contact us for a FREE valuation!

Our team is ready to help you sell your home for the highest possible price ASAP
Bought with Royal LePage Coast Capital - Westshore


