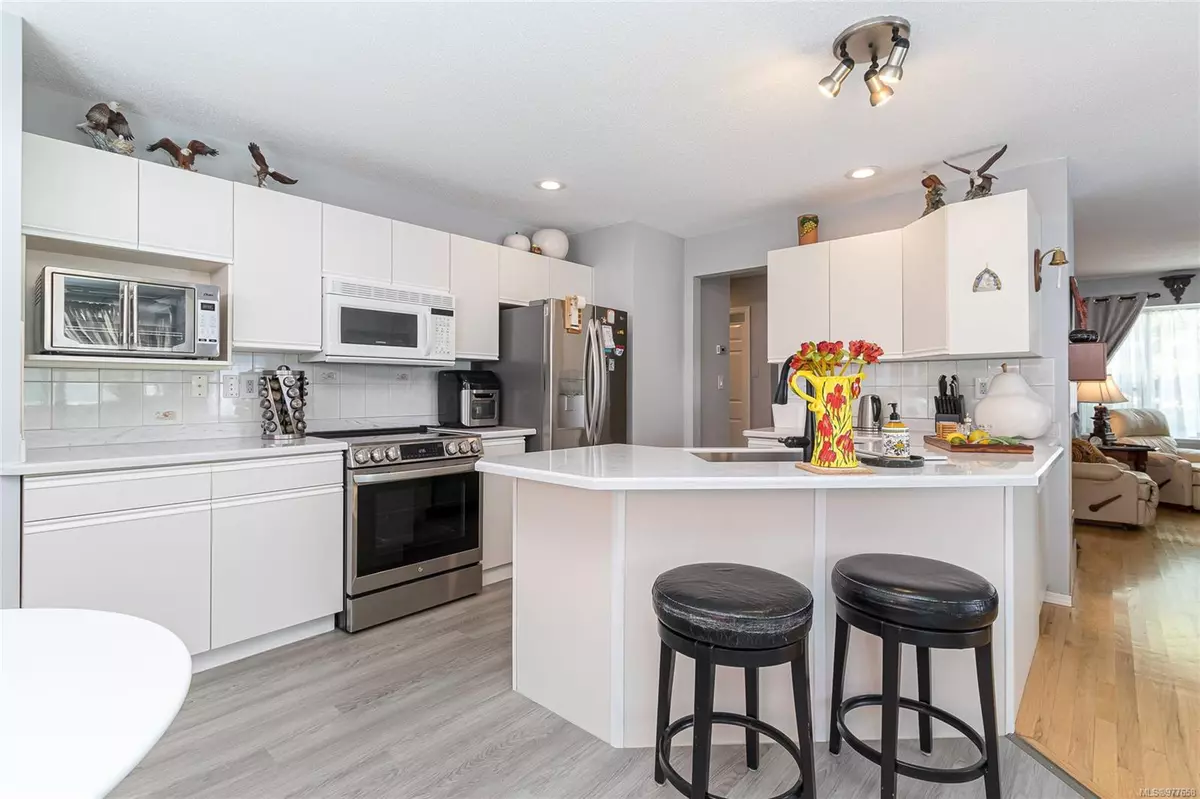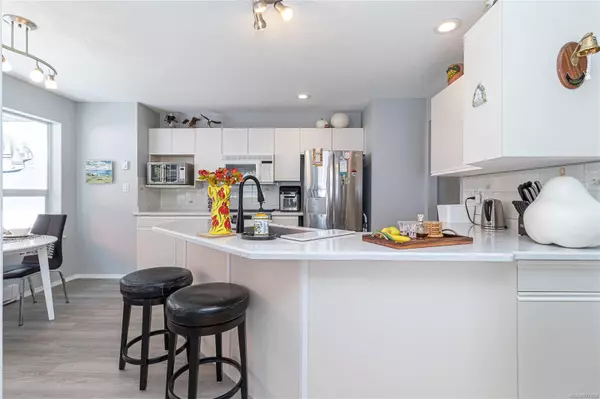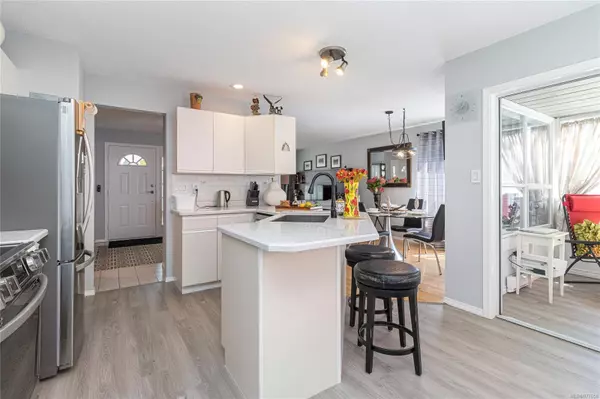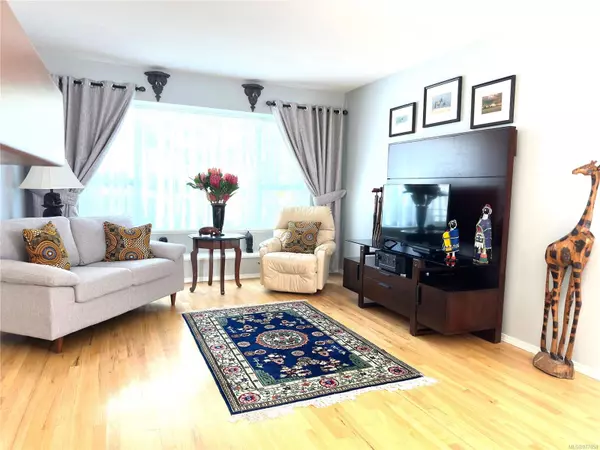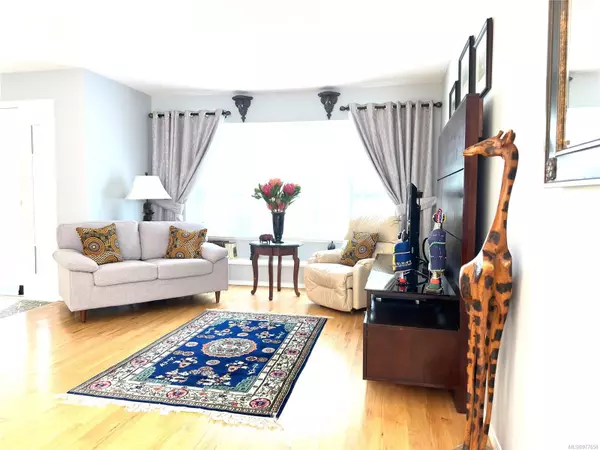$755,000
$779,000
3.1%For more information regarding the value of a property, please contact us for a free consultation.
3446 Arbutus Dr S Cobble Hill, BC V0R 1L1
2 Beds
2 Baths
1,341 SqFt
Key Details
Sold Price $755,000
Property Type Single Family Home
Sub Type Single Family Detached
Listing Status Sold
Purchase Type For Sale
Square Footage 1,341 sqft
Price per Sqft $563
Subdivision Arbutus Ridge
MLS Listing ID 977658
Sold Date 11/28/24
Style Rancher
Bedrooms 2
HOA Fees $482/mo
Rental Info Some Rentals
Year Built 1990
Annual Tax Amount $2,899
Tax Year 2023
Lot Size 5,227 Sqft
Acres 0.12
Property Sub-Type Single Family Detached
Property Description
A stunning, completely updated, immaculate, sunny home in the beautiful desirable Arbutus Ridge community in Cobble Hill. This fantastic rancher offers a large very private deck that backs onto a serene and magical forest setting next to the 8th golf fairway. The light and bright 2-bedroom 2-bathroom home is completely renewed throughout and features a natural gas fireplace in the living room that has a gleaming hardwood floor. In the kitchen are all new appliances, countertops, and flooring. The bathrooms are completely renovated and modern and there is new lighting throughout the home. The home includes the master bedroom with ensuite including a 4pc bath with a jacuzzi soak tub and heated flooring, a walk-in closet and a glass slider that opens onto the deck. A second bedroom with a murphy bed has a cheater door into the 5pc main bath. Plenty of storage in double garage as well as crawl space. Arbutus Ridge offers 24 hour security, Active retirement at its finest.
Location
Province BC
County Cowichan Valley Regional District
Area Ml Cobble Hill
Direction Southeast
Rooms
Basement Crawl Space, None
Main Level Bedrooms 2
Kitchen 1
Interior
Interior Features Breakfast Nook
Heating Baseboard, Electric
Cooling None
Flooring Mixed
Fireplaces Number 1
Fireplaces Type Gas
Equipment Central Vacuum
Fireplace 1
Appliance F/S/W/D
Laundry In House
Exterior
Exterior Feature Balcony/Deck
Parking Features Driveway, Garage Double
Garage Spaces 2.0
Amenities Available Clubhouse, Fitness Centre, Meeting Room, Pool: Outdoor, Tennis Court(s)
View Y/N 1
View City
Roof Type Fibreglass Shingle
Handicap Access Accessible Entrance
Total Parking Spaces 2
Building
Lot Description Adult-Oriented Neighbourhood, Gated Community, Landscaped, Near Golf Course, On Golf Course
Building Description Frame Wood,Insulation All,Stucco & Siding, Rancher
Faces Southeast
Foundation Poured Concrete
Sewer Sewer Connected
Water Regional/Improvement District
Additional Building None
Structure Type Frame Wood,Insulation All,Stucco & Siding
Others
HOA Fee Include Garbage Removal,Property Management
Tax ID 015-680-461
Ownership Freehold/Strata
Acceptable Financing Clear Title
Listing Terms Clear Title
Pets Allowed Caged Mammals, Cats, Dogs
Read Less
Want to know what your home might be worth? Contact us for a FREE valuation!

Our team is ready to help you sell your home for the highest possible price ASAP
Bought with D.F.H. Real Estate Ltd. (CwnBy)


