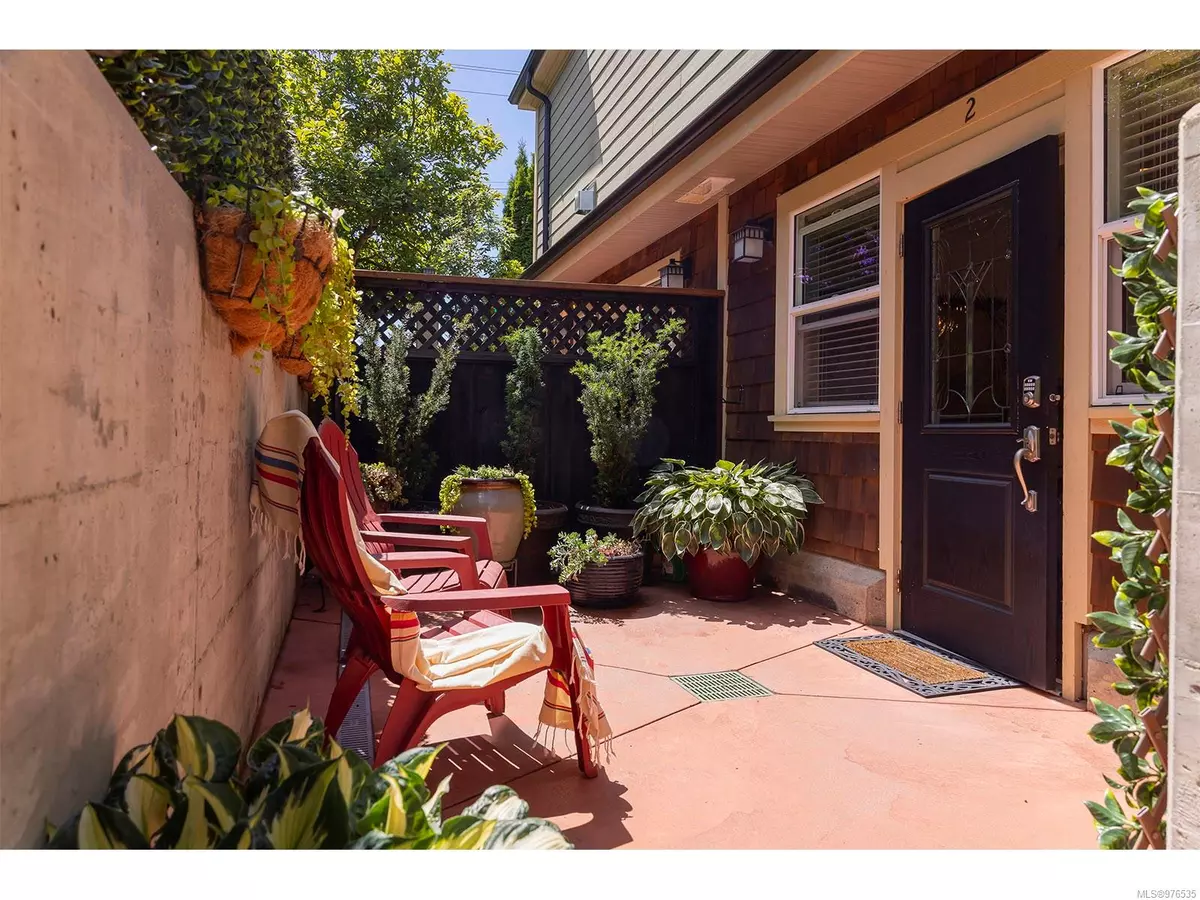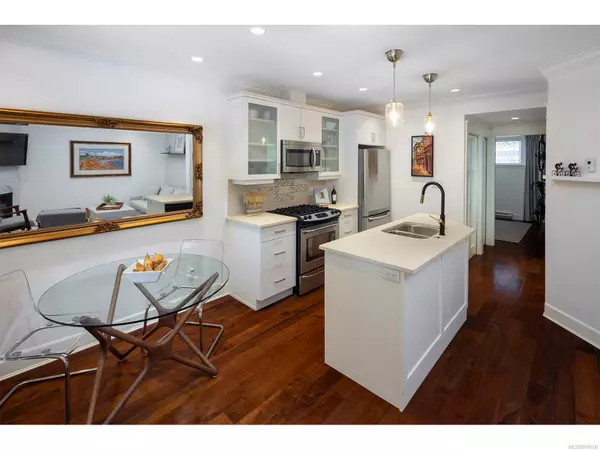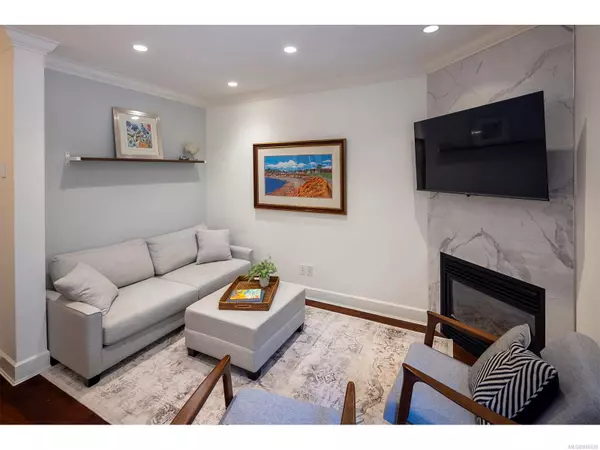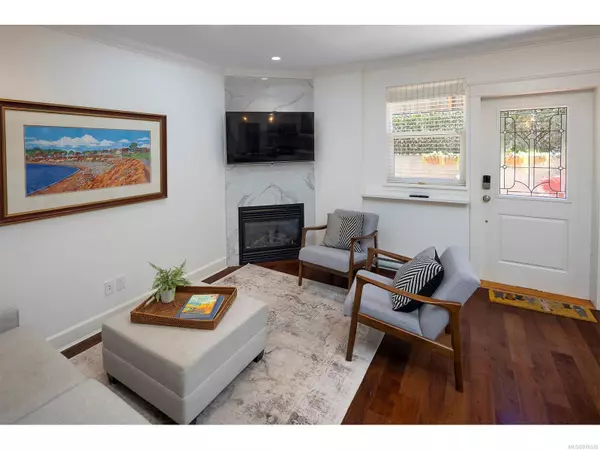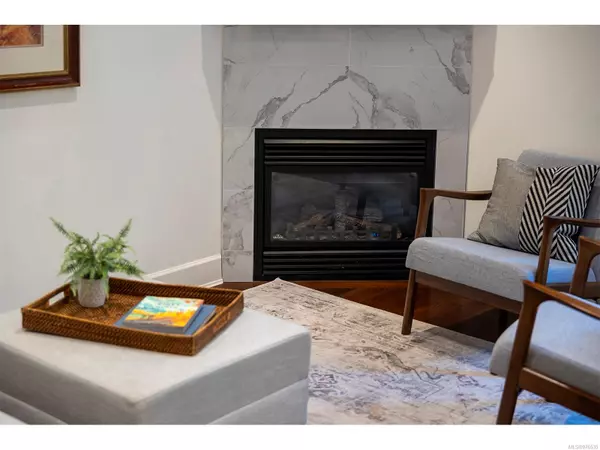$742,500
$750,000
1.0%For more information regarding the value of a property, please contact us for a free consultation.
1146 Richardson St #2 Victoria, BC V8V 3C8
2 Beds
2 Baths
747 SqFt
Key Details
Sold Price $742,500
Property Type Townhouse
Sub Type Row/Townhouse
Listing Status Sold
Purchase Type For Sale
Square Footage 747 sqft
Price per Sqft $993
MLS Listing ID 976535
Sold Date 11/28/24
Style Condo
Bedrooms 2
HOA Fees $176/mo
Rental Info Unrestricted
Year Built 2011
Annual Tax Amount $3,185
Tax Year 2023
Lot Size 871 Sqft
Acres 0.02
Property Description
This immaculate, move-in ready patio townhome in Fairfield West blends heritage charm with modern comfort. Quiet for its sought-after central location, it offers two bedrooms, two full bathrooms with heated tile floors, and ceilings over 8 feet high. The living area features a cozy gas fireplace, walnut engineered hardwood, and an art glass entry door. The kitchen includes quartz countertops and stainless steel appliances, including a gas stove. Enjoy a spacious patio, ideal for outdoor relaxation and container gardening, with a hose bib. Additional highlights including in-suite laundry, dedicated off-street parking, and a separate storage shed for each owner. The well-kept communal garden fosters a sense of community. This no-smoking property, with direct outdoor access, is perfect for pet owners and cyclists, just steps from Cook Street Village and downtown. Quick possession available. Experience heritage elegance and modern comfort at The Cassidy!
Location
Province BC
County Capital Regional District
Area Vi Fairfield West
Zoning R1-B
Direction East
Rooms
Other Rooms Storage Shed
Basement None
Main Level Bedrooms 2
Kitchen 1
Interior
Interior Features Closet Organizer, Dining/Living Combo
Heating Baseboard, Electric, Natural Gas, Radiant Floor
Cooling None
Flooring Laminate, Tile
Fireplaces Number 1
Fireplaces Type Gas, Living Room
Fireplace 1
Window Features Blinds,Insulated Windows,Screens,Vinyl Frames,Window Coverings
Appliance Dishwasher, F/S/W/D, Garburator, Microwave
Laundry In Unit
Exterior
Exterior Feature Balcony/Patio, Fencing: Partial, Garden
Utilities Available Cable Available, Compost, Electricity To Lot, Garbage, Natural Gas To Lot, Phone Available, Recycling
Amenities Available Common Area, Storage Unit
Roof Type Asphalt Shingle
Total Parking Spaces 1
Building
Lot Description Central Location, Rectangular Lot, Sidewalk
Building Description Cement Fibre, Condo
Faces East
Story 4
Foundation Poured Concrete
Sewer Sewer Connected
Water Municipal
Architectural Style Arts & Crafts
Structure Type Cement Fibre
Others
Tax ID 028-723-821
Ownership Freehold/Strata
Acceptable Financing Purchaser To Finance
Listing Terms Purchaser To Finance
Pets Allowed Aquariums, Birds, Caged Mammals, Cats, Dogs, Number Limit
Read Less
Want to know what your home might be worth? Contact us for a FREE valuation!

Our team is ready to help you sell your home for the highest possible price ASAP
Bought with Macdonald Realty Victoria


