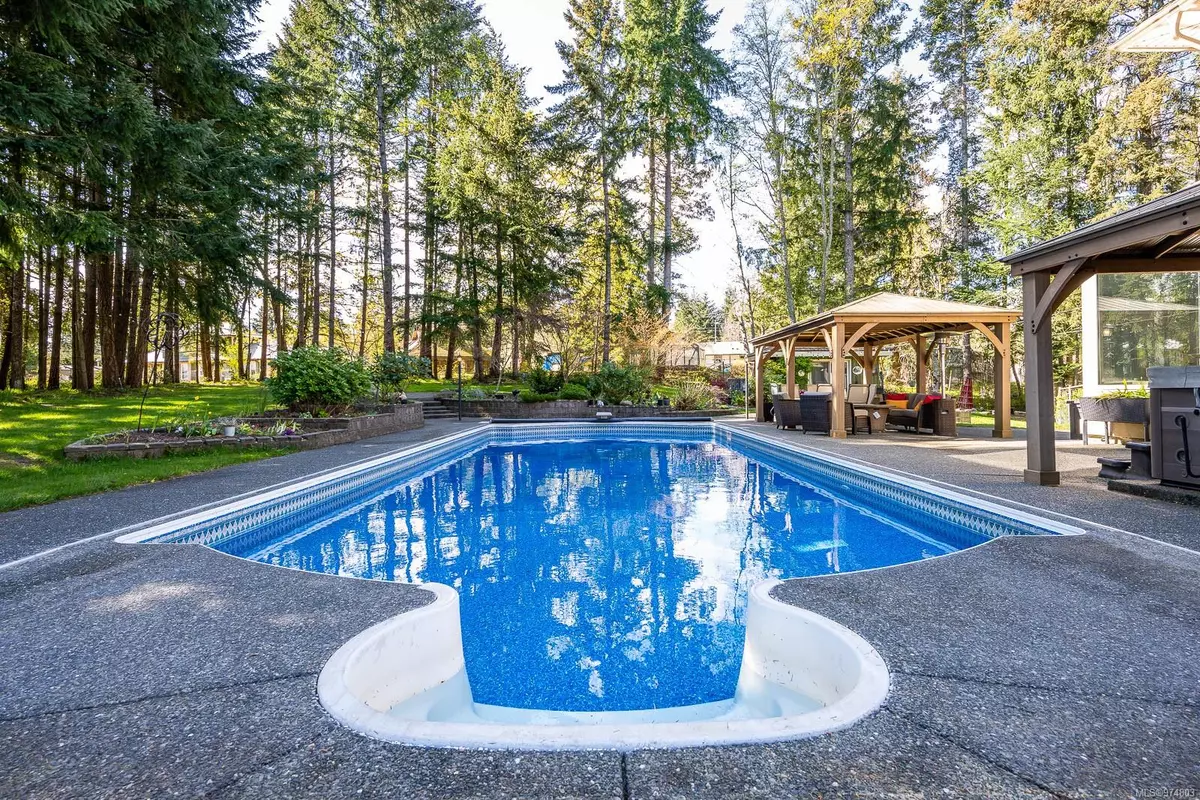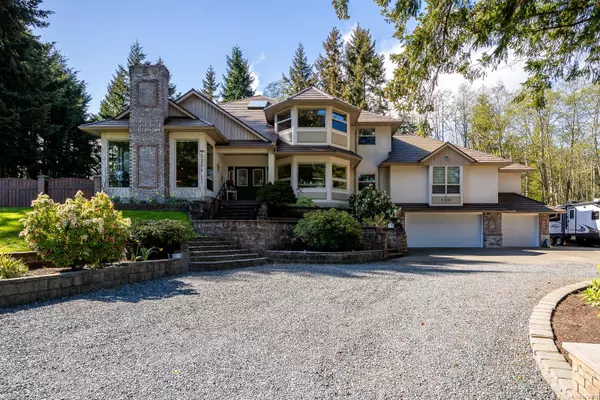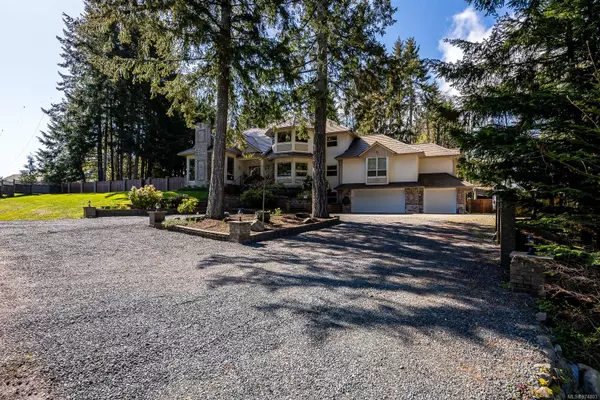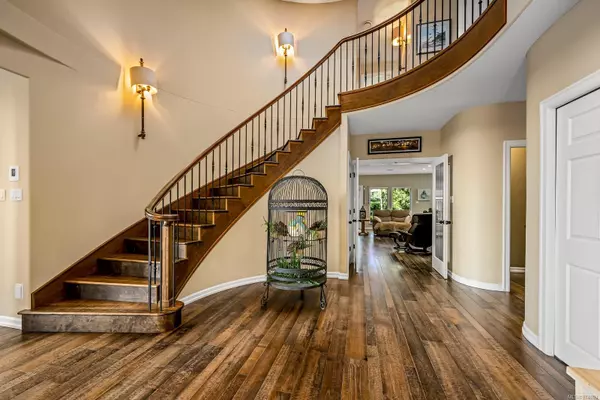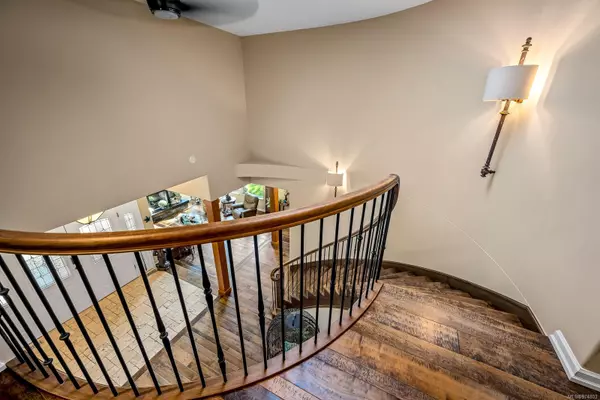$1,625,000
$1,899,900
14.5%For more information regarding the value of a property, please contact us for a free consultation.
2201 Sea Lion Way Comox, BC V9J 1Y2
5 Beds
6 Baths
7,959 SqFt
Key Details
Sold Price $1,625,000
Property Type Single Family Home
Sub Type Single Family Detached
Listing Status Sold
Purchase Type For Sale
Square Footage 7,959 sqft
Price per Sqft $204
MLS Listing ID 974803
Sold Date 11/28/24
Style Main Level Entry with Lower/Upper Lvl(s)
Bedrooms 5
Rental Info Unrestricted
Year Built 1993
Annual Tax Amount $8,908
Tax Year 2023
Lot Size 1.140 Acres
Acres 1.14
Property Description
Dream estate property! 7900 sf home situated on with incredible perennial gardens, mature trees & birds chirping! Warm and inviting this home has a spiral staircase, sunk in living area, spacious great room, separate office which could easily be converted to a bedroom & W/I closet. The spectacular chefs kitchen looks out on the back yard and pool featuring tons of cabinets, a large island with Wolf and Sub-zero appliances. Upstairs are two primary bedrooms with the first featuring a propane fireplace, newly finished luxury 5 piece ensuite, his & her walk in closets. The second primary bedroom does also has a walk in closet & 5 piece ensuite. Upstairs has two further bedrooms, 2ndlaundry & 3 piece bath. Downstairs is ground level walk out, perfectly set up for family/nanny with large 5th bedroom. Set up your own gym, play a round of pool, family movie nights in your own theater, or lounge poolside in your in-ground 20 x 44 heated salt water pool!
Location
Province BC
County Comox Valley Regional District
Area Cv Comox Peninsula
Zoning R-1
Direction North
Rooms
Basement Finished, Walk-Out Access
Kitchen 2
Interior
Interior Features Eating Area, Soaker Tub, Swimming Pool
Heating Electric, Forced Air, Heat Pump
Cooling Central Air
Flooring Hardwood, Mixed, Tile
Fireplaces Number 2
Fireplaces Type Gas
Equipment Security System
Fireplace 1
Window Features Insulated Windows
Appliance Dishwasher, F/S/W/D, Hot Tub, Oven Built-In
Laundry In House
Exterior
Exterior Feature Balcony/Patio, Fencing: Full, Garden, Security System, Swimming Pool
Garage Spaces 3.0
Roof Type Metal
Total Parking Spaces 8
Building
Lot Description Acreage, Landscaped, Marina Nearby, Near Golf Course, No Through Road, Private, Quiet Area, Recreation Nearby, Rural Setting, Shopping Nearby, Southern Exposure
Building Description Frame Wood,Insulation: Ceiling,Insulation: Walls,Stucco, Main Level Entry with Lower/Upper Lvl(s)
Faces North
Foundation Poured Concrete
Sewer Septic System
Water Regional/Improvement District
Architectural Style California
Additional Building Exists
Structure Type Frame Wood,Insulation: Ceiling,Insulation: Walls,Stucco
Others
Tax ID 026-100-690
Ownership Freehold
Pets Allowed Aquariums, Birds, Caged Mammals, Cats, Dogs
Read Less
Want to know what your home might be worth? Contact us for a FREE valuation!

Our team is ready to help you sell your home for the highest possible price ASAP
Bought with RE/MAX Ocean Pacific Realty (CX)


