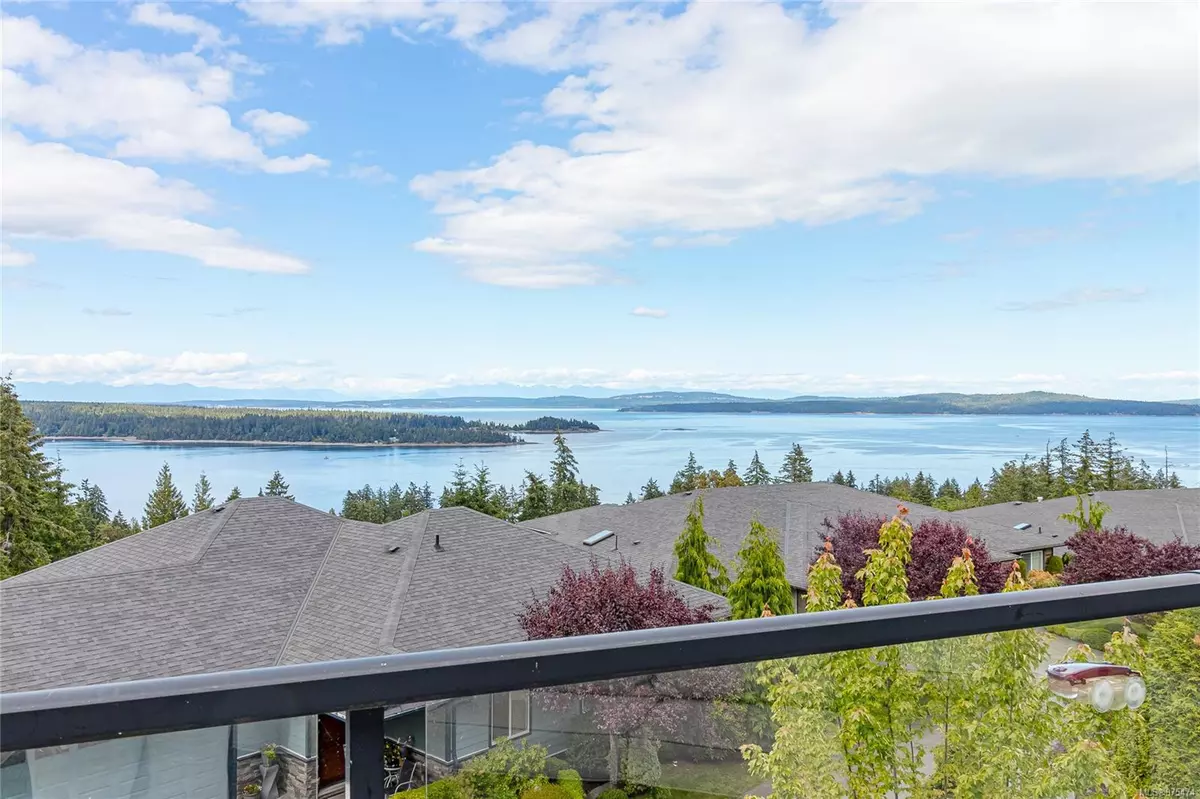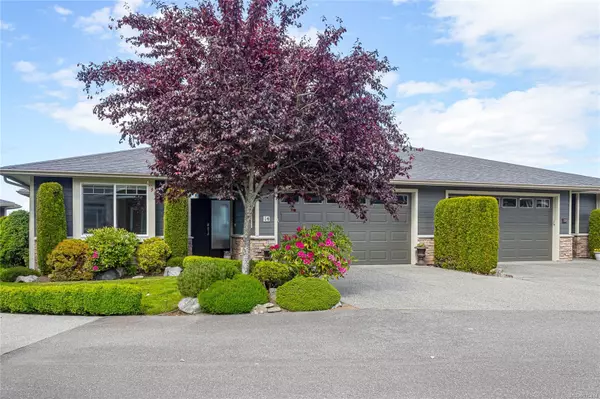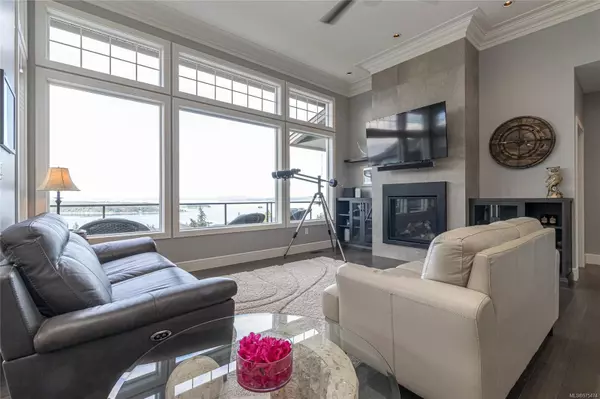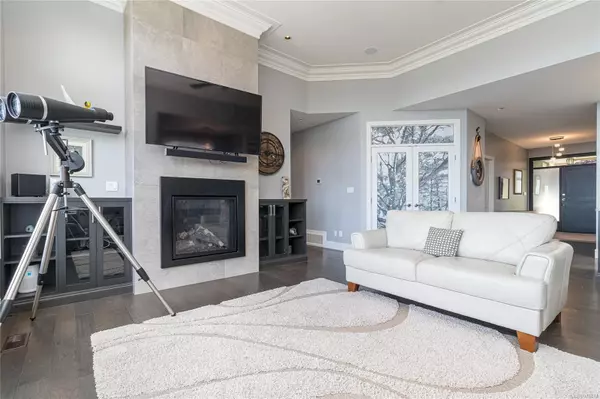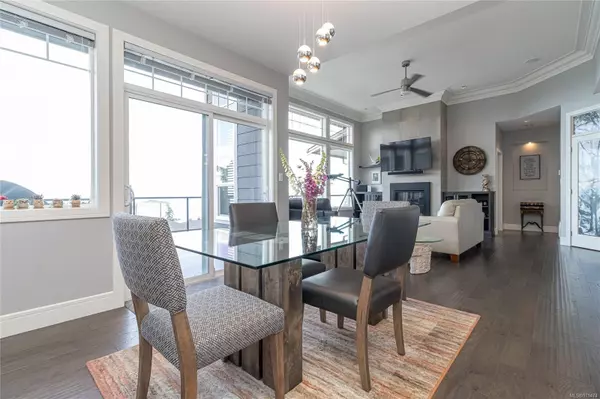$980,000
$998,000
1.8%For more information regarding the value of a property, please contact us for a free consultation.
626 Farrell Rd #14 Ladysmith, BC V9G 0A2
2 Beds
2 Baths
1,806 SqFt
Key Details
Sold Price $980,000
Property Type Townhouse
Sub Type Row/Townhouse
Listing Status Sold
Purchase Type For Sale
Square Footage 1,806 sqft
Price per Sqft $542
MLS Listing ID 975474
Sold Date 11/28/24
Style Rancher
Bedrooms 2
HOA Fees $440/mo
Rental Info Unrestricted
Year Built 2015
Annual Tax Amount $5,015
Tax Year 2023
Property Description
Perched high with unobstructed ocean & mountain views, this 2015 built 2-bedroom + den, 1806 sq ft level entry home is turnkey & low maintenance—perfect if you love to travel or just sit back & enjoy the view! Featuring a bonus room with storage on the lower level. High-end finishes include hardwood flooring, natural gas fireplace, quartz countertops, a large 50-year hot water tank & a heat pump. High ceilings & large windows capitalize on the immaculate ocean views, making this living space open, bright & inviting. Perfect for entertaining guests both inside & on the patio or enjoying the sunrise with your morning coffee. The spacious primary bedroom features a large ensuite & walk-in closet. Additional highlights include a double garage with EV charging capabilities. Close to trails, beach, shopping & more. Situated in the highly sought-after community of The Gales, this home boasts one of the best views in the complex & is a must-see. Don't miss out on this exceptional opportunity!
Location
Province BC
County Ladysmith, Town Of
Area Du Ladysmith
Zoning R3A
Direction South
Rooms
Basement Crawl Space, Partial, Partially Finished
Main Level Bedrooms 2
Kitchen 1
Interior
Heating Forced Air, Heat Pump, Natural Gas
Cooling Air Conditioning
Flooring Carpet, Hardwood, Mixed, Tile
Fireplaces Number 1
Fireplaces Type Gas
Fireplace 1
Laundry In House
Exterior
Exterior Feature Balcony/Deck, Low Maintenance Yard
Garage Spaces 2.0
View Y/N 1
View Mountain(s), Ocean
Roof Type Fibreglass Shingle
Handicap Access Accessible Entrance, Primary Bedroom on Main
Building
Lot Description Central Location, Easy Access, Landscaped, Marina Nearby, Near Golf Course, No Through Road, Quiet Area, Recreation Nearby, Serviced, Shopping Nearby
Building Description Frame Wood, Rancher
Faces South
Foundation Poured Concrete
Sewer Sewer Connected
Water Municipal
Structure Type Frame Wood
Others
Tax ID 028-342-313
Ownership Freehold/Strata
Pets Allowed Aquariums, Birds, Caged Mammals, Cats, Dogs
Read Less
Want to know what your home might be worth? Contact us for a FREE valuation!

Our team is ready to help you sell your home for the highest possible price ASAP
Bought with Royal LePage Nanaimo Realty LD


