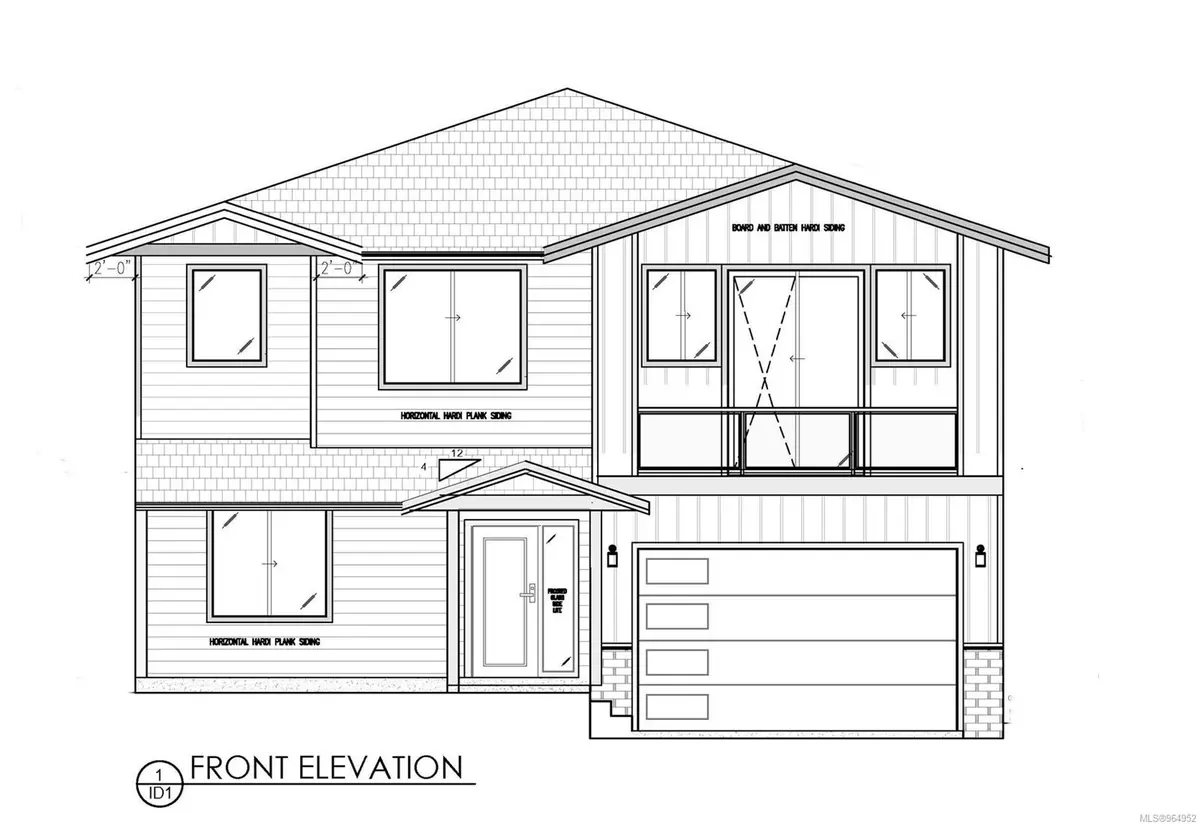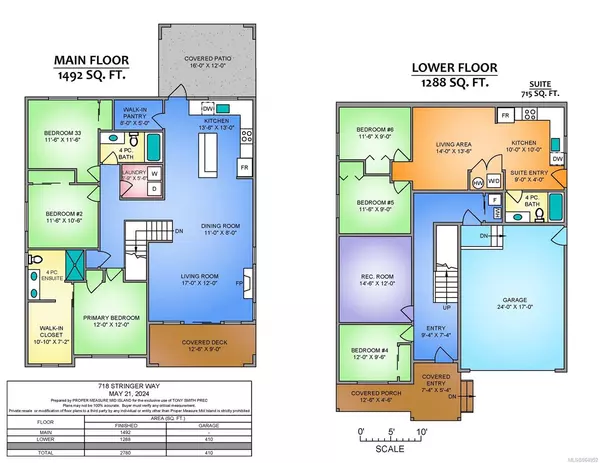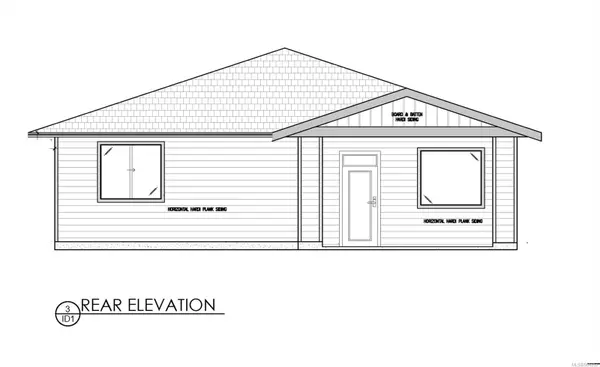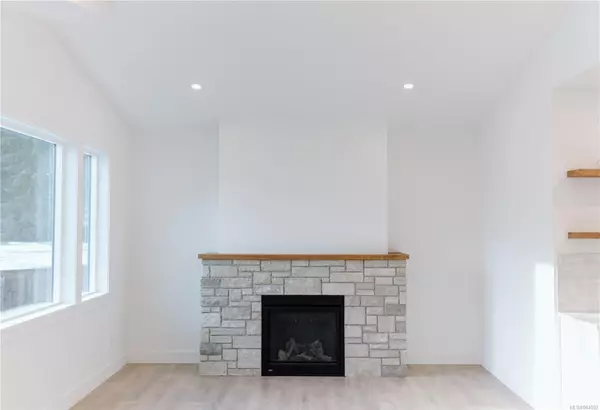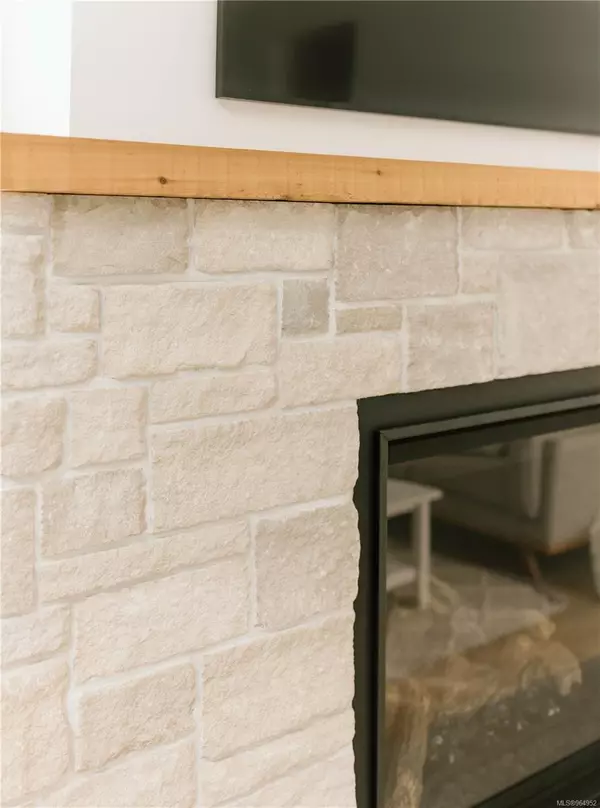$1,095,000
$1,095,000
For more information regarding the value of a property, please contact us for a free consultation.
718 Stringer Way Ladysmith, BC V9G 0A7
6 Beds
3 Baths
2,780 SqFt
Key Details
Sold Price $1,095,000
Property Type Single Family Home
Sub Type Single Family Detached
Listing Status Sold
Purchase Type For Sale
Square Footage 2,780 sqft
Price per Sqft $393
Subdivision Sanderson Estates
MLS Listing ID 964952
Sold Date 11/28/24
Style Ground Level Entry With Main Up
Bedrooms 6
Rental Info Unrestricted
Year Built 2024
Tax Year 2023
Lot Size 10,454 Sqft
Acres 0.24
Property Description
Coming Soon! Marban Construction and Design is excited to offer another quality built and designed home in Ladysmith's newest subdivision "Sanderson Estates" This family friendly home features a thoughtful and modern designed floor plan, high quality finishings and a 2 bedroom suite ideal for a mortgage helper or extended family. You will enjoy the ocean view and extended living space on the covered front deck and the covered rear patio area that is pre-wired for a hot tub offering year round enjoyment. Other features of this home include: Hardi Board siding, natural gas fireplace, natural gas furnace, air conditioning, walk in pantry, high quality laminate flooring, quartz countertops in the kitchen and bathrooms, luxurious ensuite with heated tiled floors and tiled shower walls in the bathrooms. A full appliance package, landscaping, fenced yard, irrigation system, and gutter guard's will also compliment this beautiful modern new home. Est Completion Fall 2024. Plus GST
Location
Province BC
County Ladysmith, Town Of
Area Du Ladysmith
Direction Southeast
Rooms
Basement Finished
Main Level Bedrooms 3
Kitchen 2
Interior
Interior Features Dining/Living Combo, Vaulted Ceiling(s)
Heating Forced Air, Natural Gas
Cooling Air Conditioning
Flooring Laminate, Tile
Fireplaces Number 1
Fireplaces Type Gas
Fireplace 1
Window Features Screens,Vinyl Frames
Laundry In House, In Unit
Exterior
Exterior Feature Balcony/Deck, Balcony/Patio, Fenced, Low Maintenance Yard
Garage Spaces 2.0
Utilities Available Natural Gas To Lot, Underground Utilities
View Y/N 1
View Mountain(s), Ocean
Roof Type Fibreglass Shingle
Total Parking Spaces 4
Building
Lot Description Cleared, Cul-de-sac, Family-Oriented Neighbourhood, Irrigation Sprinkler(s), Landscaped, Marina Nearby, Quiet Area, Recreation Nearby, Shopping Nearby, Sloping, Southern Exposure
Building Description Cement Fibre,Frame Wood,Insulation All, Ground Level Entry With Main Up
Faces Southeast
Foundation Poured Concrete
Sewer Sewer Connected
Water Municipal
Additional Building Exists
Structure Type Cement Fibre,Frame Wood,Insulation All
Others
Tax ID 032-050-798
Ownership Freehold
Pets Allowed Aquariums, Birds, Caged Mammals, Cats, Dogs
Read Less
Want to know what your home might be worth? Contact us for a FREE valuation!

Our team is ready to help you sell your home for the highest possible price ASAP
Bought with 460 Realty Inc. (NA)


