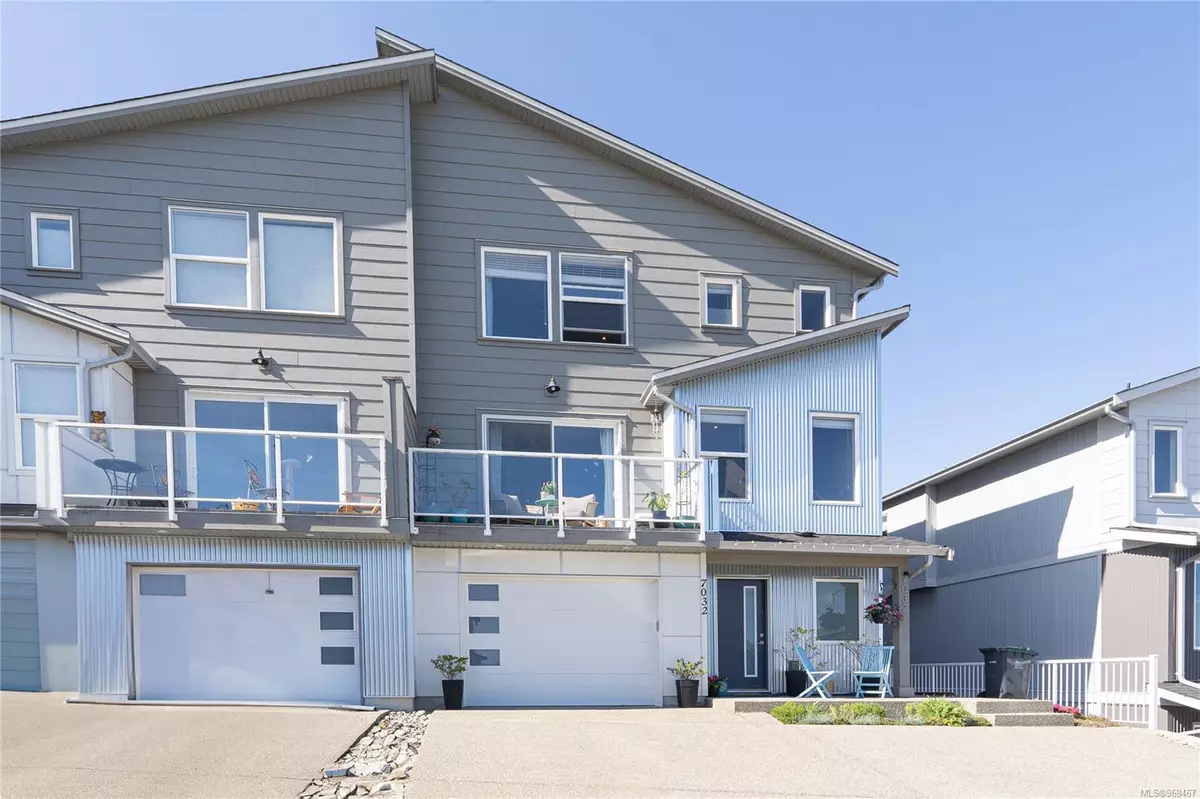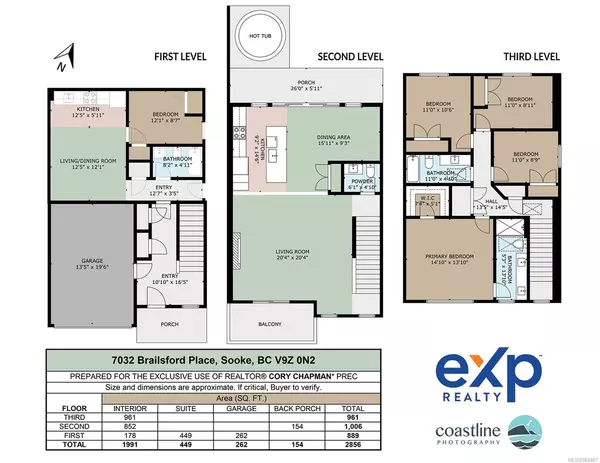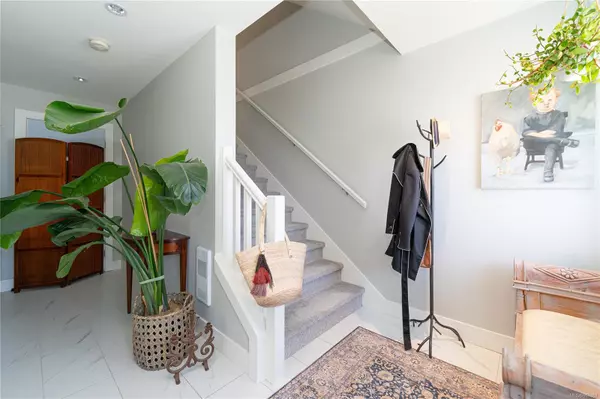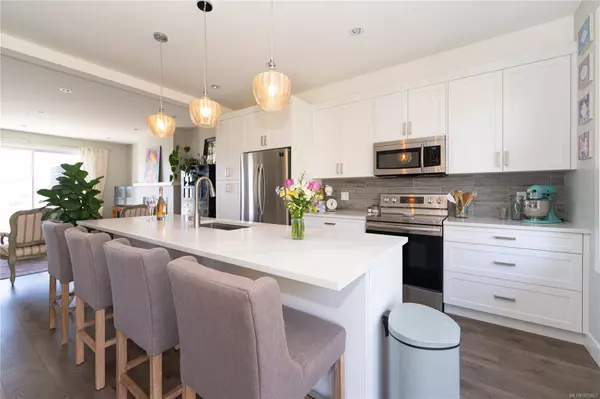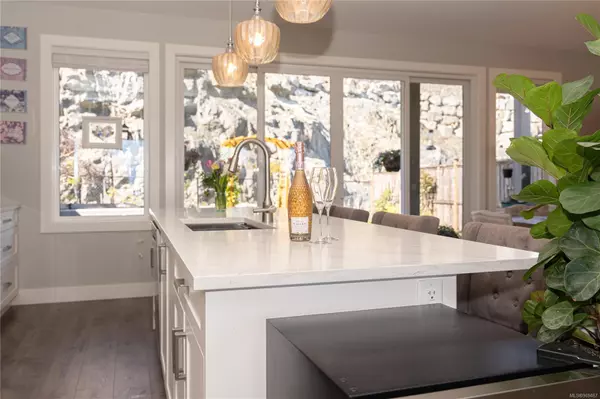$835,000
$850,000
1.8%For more information regarding the value of a property, please contact us for a free consultation.
7032 Brailsford Pl Sooke, BC V9Z 1J7
5 Beds
4 Baths
2,544 SqFt
Key Details
Sold Price $835,000
Property Type Multi-Family
Sub Type Half Duplex
Listing Status Sold
Purchase Type For Sale
Square Footage 2,544 sqft
Price per Sqft $328
MLS Listing ID 969467
Sold Date 11/28/24
Style Ground Level Entry With Main Up
Bedrooms 5
Rental Info Some Rentals
Year Built 2020
Annual Tax Amount $4,350
Tax Year 2023
Lot Size 8,276 Sqft
Acres 0.19
Property Sub-Type Half Duplex
Property Description
Stunning 5 bed, 4 bath like new home! On the open & airy main level, flooded w/ natural light, the kitchen boasts quartz countertops, stainless-steel appliances, pantry w/pull out shelveing & large sliding doors. These extend the living space out to the fully landscaped, and fenced yard, w/patio, Softtub spa, and garden which include apple trees, blueberry & honeyberry bushes and rhubarb. Upstairs, the luxurious master suite features soaring vaulted ceilings, a walk-in closet and a spa-like ensuite along with spectacular ocean and mountain views right from the bed. 3 more bedrooms, a full bath and laundry complete this upper level. Below, a complete 1-bedroom suite with a private side entrance offers versatility as a guest space or income opportunity. Experience the allure of this home for yourself! Some other features include 4 skylights, All measurements are approx. and should be verified if important.
Location
Province BC
County Capital Regional District
Area Sk John Muir
Direction South
Rooms
Basement None
Kitchen 2
Interior
Interior Features Closet Organizer, Dining Room, Dining/Living Combo, Eating Area, Vaulted Ceiling(s)
Heating Electric, Heat Pump
Cooling Air Conditioning
Flooring Mixed
Fireplaces Number 1
Fireplaces Type Electric
Fireplace 1
Window Features Vinyl Frames
Appliance Dishwasher, F/S/W/D
Laundry In House
Exterior
Exterior Feature Balcony, Balcony/Patio, Fenced, Low Maintenance Yard
Parking Features Attached, Driveway, Garage, On Street, Open
Garage Spaces 1.0
Utilities Available Cable To Lot, Electricity To Lot, Phone To Lot, Underground Utilities
View Y/N 1
View Mountain(s), Ocean
Roof Type Asphalt Shingle
Total Parking Spaces 4
Building
Lot Description Central Location, Easy Access, Family-Oriented Neighbourhood, Hillside, Marina Nearby, Quiet Area, Recreation Nearby, Rectangular Lot, Serviced, Shopping Nearby, Sidewalk, Southern Exposure
Building Description Cement Fibre,Frame Wood,Insulation All, Ground Level Entry With Main Up
Faces South
Story 3
Foundation Poured Concrete
Sewer Sewer Connected
Water Municipal
Structure Type Cement Fibre,Frame Wood,Insulation All
Others
Ownership Freehold/Strata
Acceptable Financing Agreement for Sale, Purchaser To Finance
Listing Terms Agreement for Sale, Purchaser To Finance
Pets Allowed Birds, Caged Mammals, Cats, Dogs
Read Less
Want to know what your home might be worth? Contact us for a FREE valuation!

Our team is ready to help you sell your home for the highest possible price ASAP
Bought with Unrepresented Buyer Pseudo-Office


