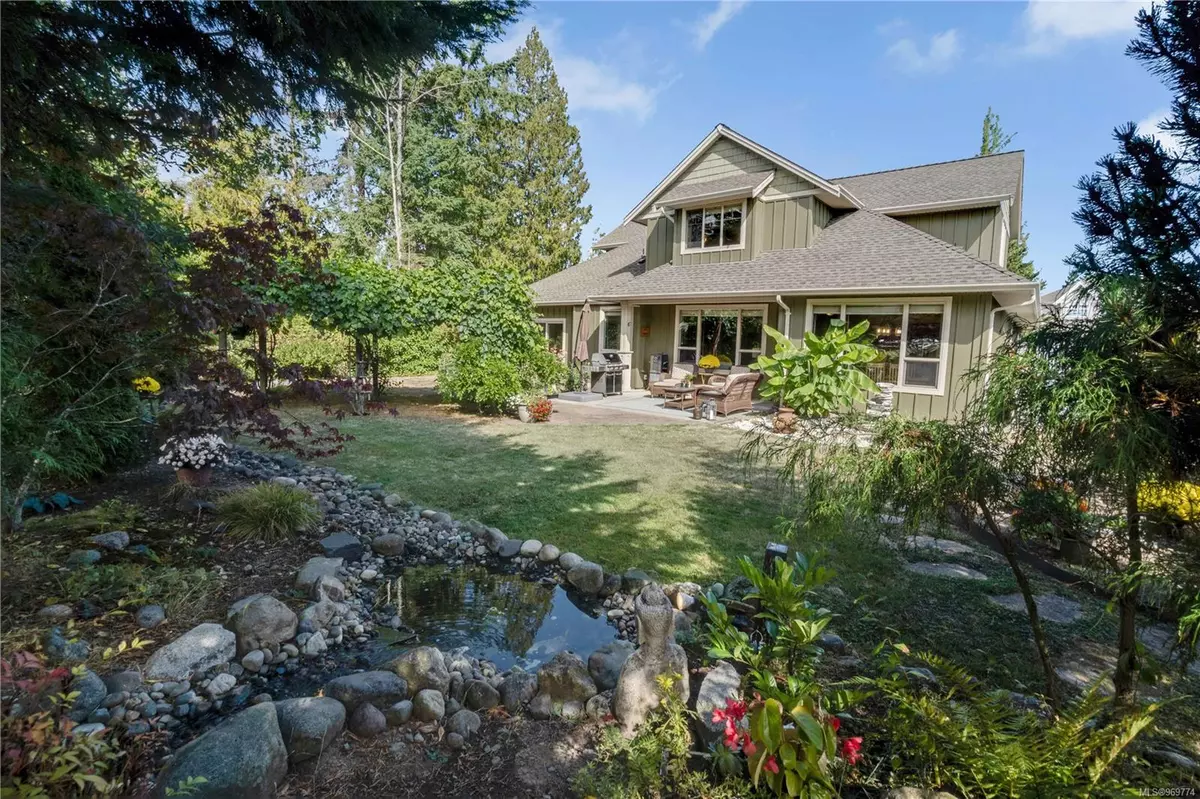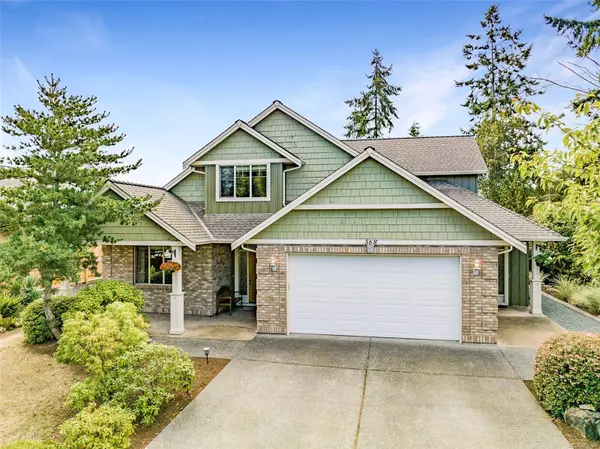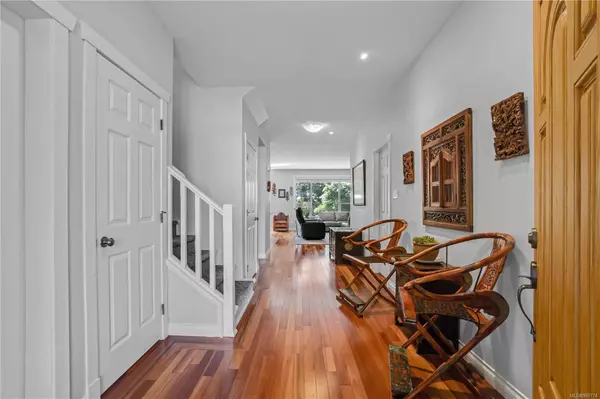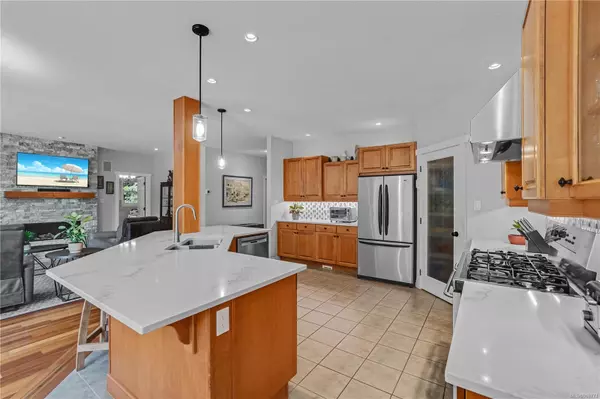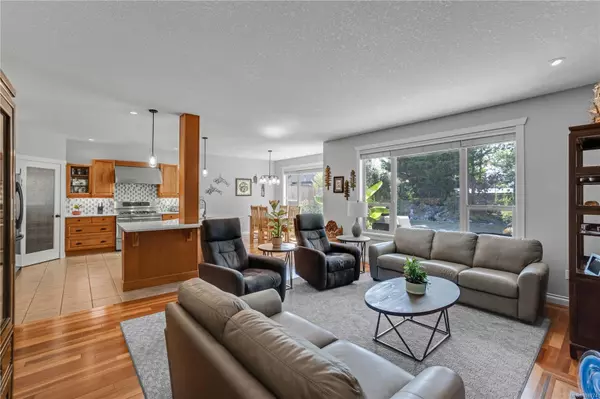$1,374,380
$1,399,900
1.8%For more information regarding the value of a property, please contact us for a free consultation.
568 Soriel Rd Parksville, BC V9P 2Z7
4 Beds
4 Baths
3,271 SqFt
Key Details
Sold Price $1,374,380
Property Type Single Family Home
Sub Type Single Family Detached
Listing Status Sold
Purchase Type For Sale
Square Footage 3,271 sqft
Price per Sqft $420
MLS Listing ID 969774
Sold Date 11/28/24
Style Main Level Entry with Upper Level(s)
Bedrooms 4
Rental Info Unrestricted
Year Built 2005
Annual Tax Amount $7,283
Tax Year 2023
Lot Size 10,890 Sqft
Acres 0.25
Property Description
Introducing 568 Soriel Rd - a spectacular, custom built 3,271 sq.ft 4 bed/4 bath home featuring a legal IN-LAW SUITE on the main level, perfect for multi-generational living. This residence exudes quality and attention to detail. Lyptus hardwood floors throughout w/ copper framed accents showcase the open concept layout. This home features high end stainless steel appliances w/ double oven gas range, spacious den w/ wainscotting, an expansive primary bedroom w/ spa like ensuite, huge family/media room, and a private & peaceful backyard containing a water feature and grape vine pergola. 5 min walk to beach access and close to all your shopping needs. Tons of updates over the past few years; new floors, trim & paint in suite, stunning new quartz countertops w/ tile backsplash in kitchen, elegant gas fireplace & stone surround, gorgeous ensuite w/ fully tiled rain shower, stand alone tub & in-floor heating, refreshed water feature, and a new gas furnace with A/C installed March 2023.
Location
Province BC
County Parksville, City Of
Area Pq Parksville
Zoning RS1
Direction North
Rooms
Basement Crawl Space
Main Level Bedrooms 1
Kitchen 2
Interior
Interior Features Dining/Living Combo
Heating Forced Air, Natural Gas
Cooling Air Conditioning
Flooring Carpet, Tile, Wood
Fireplaces Number 2
Fireplaces Type Gas
Equipment Central Vacuum
Fireplace 1
Appliance Dishwasher, F/S/W/D
Laundry In House
Exterior
Exterior Feature Fencing: Full, Water Feature, See Remarks
Garage Spaces 2.0
Utilities Available Natural Gas To Lot
Roof Type Asphalt Shingle
Total Parking Spaces 2
Building
Lot Description Central Location, Family-Oriented Neighbourhood, Landscaped, Level, Quiet Area, Rectangular Lot, Shopping Nearby, Southern Exposure
Building Description Frame Wood, Main Level Entry with Upper Level(s)
Faces North
Foundation Poured Concrete
Sewer Sewer Connected
Water Municipal
Additional Building Exists
Structure Type Frame Wood
Others
Tax ID 026-025-213
Ownership Freehold
Pets Allowed Aquariums, Birds, Caged Mammals, Cats, Dogs
Read Less
Want to know what your home might be worth? Contact us for a FREE valuation!

Our team is ready to help you sell your home for the highest possible price ASAP
Bought with Royal LePage Parksville-Qualicum Beach Realty (PK)


