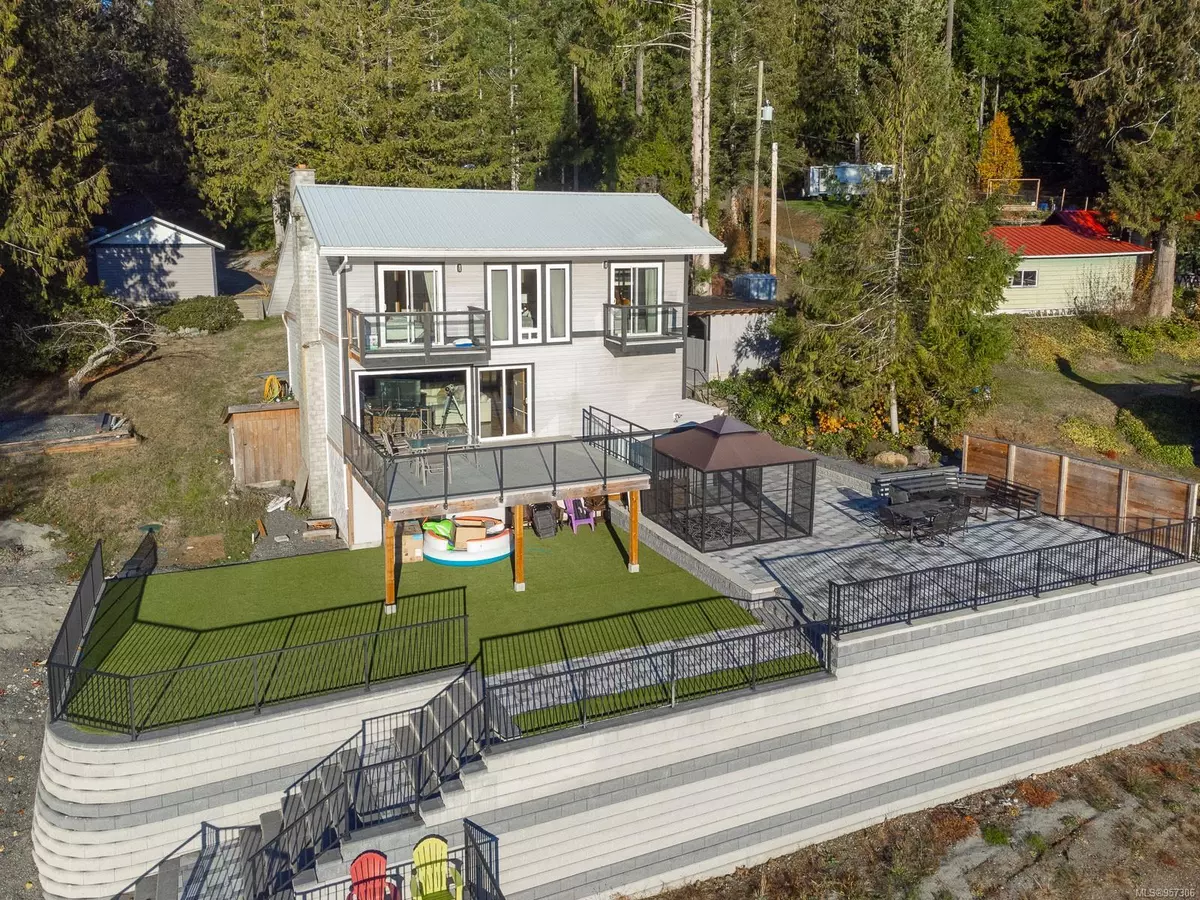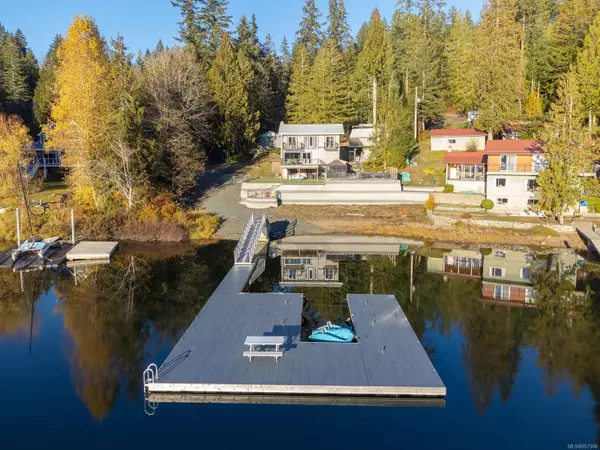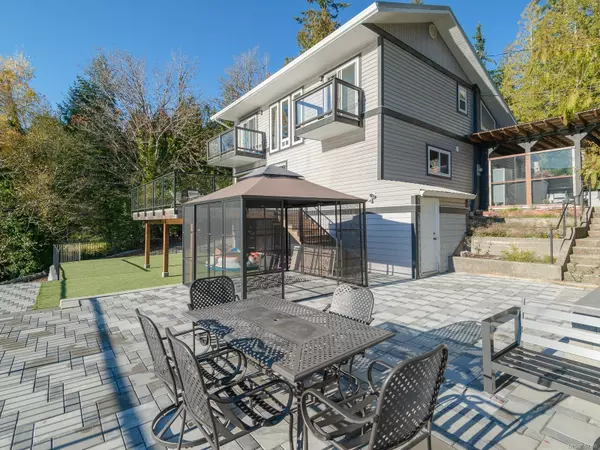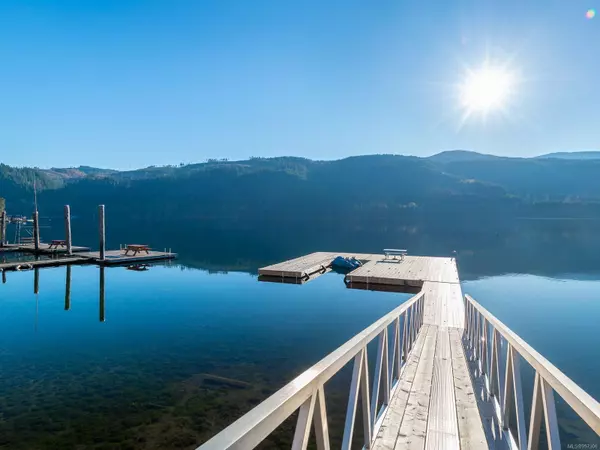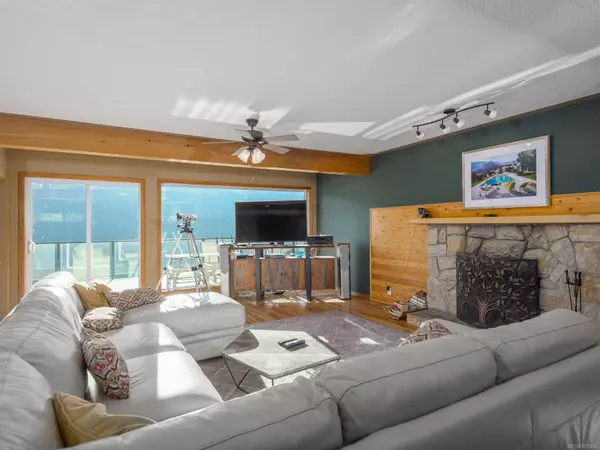$1,734,000
$1,950,000
11.1%For more information regarding the value of a property, please contact us for a free consultation.
8682 Stirling Arm Dr Port Alberni, BC V9Y 9E2
3 Beds
2 Baths
2,146 SqFt
Key Details
Sold Price $1,734,000
Property Type Single Family Home
Sub Type Single Family Detached
Listing Status Sold
Purchase Type For Sale
Square Footage 2,146 sqft
Price per Sqft $808
MLS Listing ID 957306
Sold Date 11/28/24
Style Main Level Entry with Lower/Upper Lvl(s)
Bedrooms 3
Rental Info Unrestricted
Year Built 1957
Annual Tax Amount $6,894
Tax Year 2023
Lot Size 0.930 Acres
Acres 0.93
Property Description
Sproat Lake Waterfront Oasis! A circular driveway leads to a beautifully landscaped .93 acre parcel with a 2300+ sq ft resort style home, 3 detached garages and RV parking. A covered cement walkway leads into a bright, open grand room featuring laminate flooring, maple kitchen with large island, double oven, loads of counter space and attached dining area. The cozy living room has a wood fireplace, is surrounded by windows facing the lake and opens to a New main deck & railings. Upstairs you will find a master bedroom, ensuite and jet tub, laundry and extra bedroom. Both bedrooms face the lake and have separate decks. $300,000 worth of work has been done on the retaining wall, railings, concrete tile deck & attached artificial grass pad. A perfect spot for games, entertaining or relaxing while enjoying the unobstructed lake views. Cement stairs lead to a flat, walk on waterfront beach and new dock with boat slip. All measurements are approximate, and must be verified if important.
Location
Province BC
County Alberni-clayoquot Regional District
Area Pa Sproat Lake
Direction Northeast
Rooms
Basement Unfinished
Kitchen 1
Interior
Heating Electric, Forced Air, Wood
Cooling None
Fireplaces Number 1
Fireplaces Type Wood Burning
Fireplace 1
Laundry In House
Exterior
Garage Spaces 3.0
Waterfront Description Lake
View Y/N 1
View Mountain(s), Lake
Roof Type Metal
Total Parking Spaces 7
Building
Lot Description Quiet Area, Walk on Waterfront
Building Description Frame Wood,Vinyl Siding, Main Level Entry with Lower/Upper Lvl(s)
Faces Northeast
Foundation Poured Concrete
Sewer Septic System
Water Other
Structure Type Frame Wood,Vinyl Siding
Others
Tax ID 001-104-578
Ownership Freehold
Pets Allowed Aquariums, Birds, Caged Mammals, Cats, Dogs
Read Less
Want to know what your home might be worth? Contact us for a FREE valuation!

Our team is ready to help you sell your home for the highest possible price ASAP
Bought with RE/MAX Mid-Island Realty


