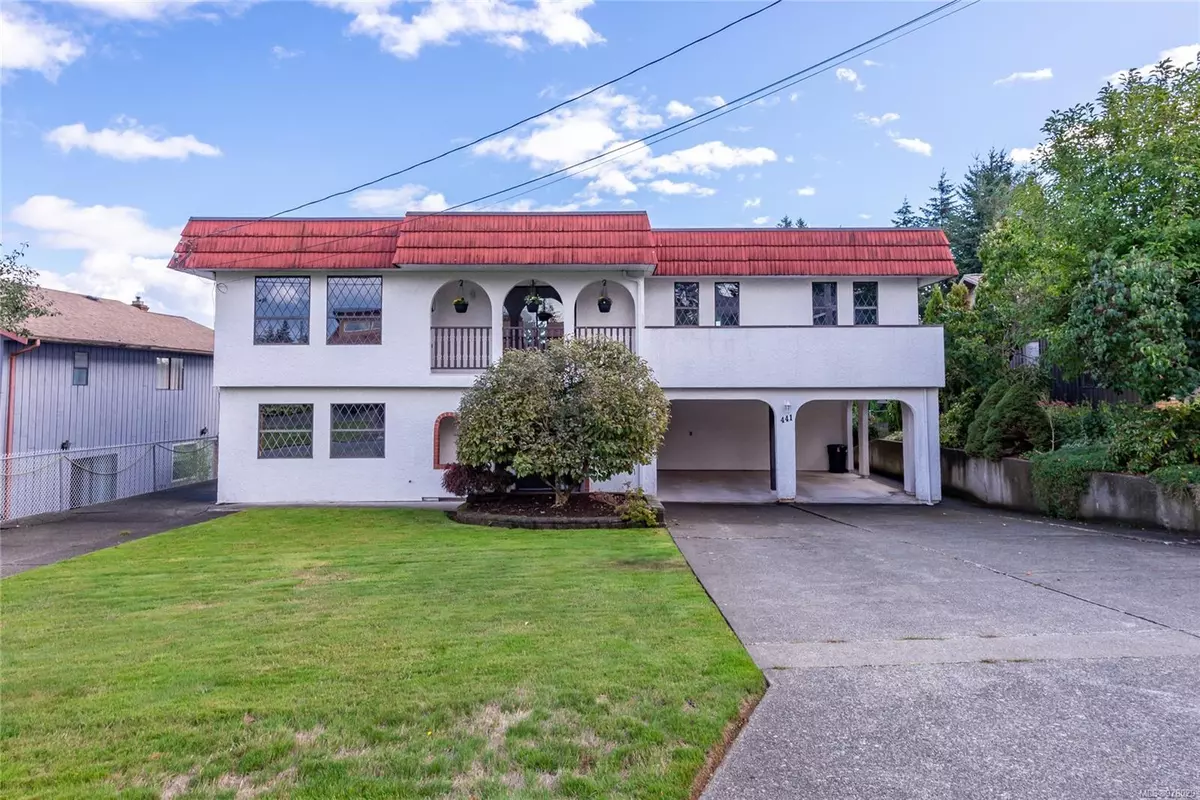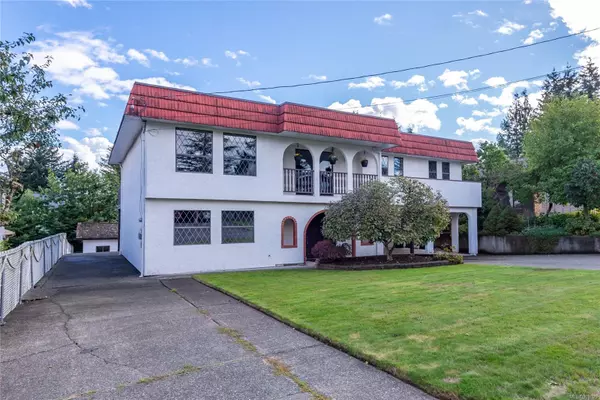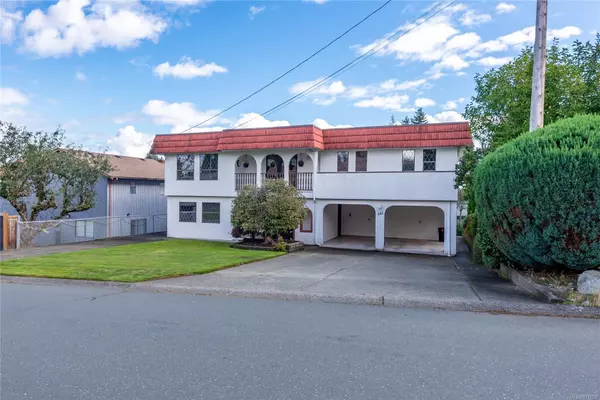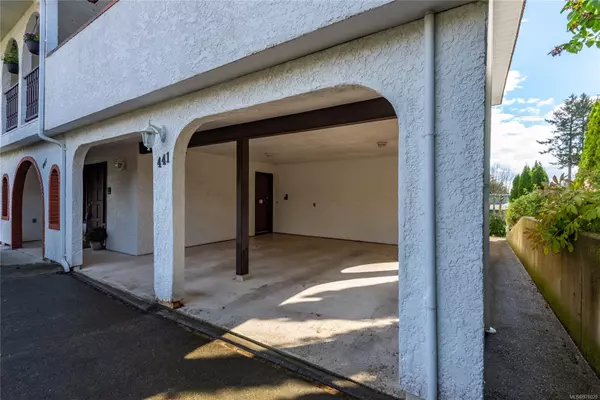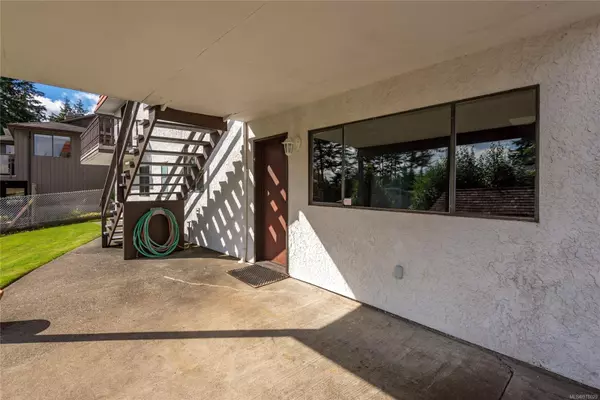$620,000
$649,900
4.6%For more information regarding the value of a property, please contact us for a free consultation.
441 Albatross Cres Campbell River, BC V9W 6A5
5 Beds
3 Baths
2,779 SqFt
Key Details
Sold Price $620,000
Property Type Single Family Home
Sub Type Single Family Detached
Listing Status Sold
Purchase Type For Sale
Square Footage 2,779 sqft
Price per Sqft $223
MLS Listing ID 978029
Sold Date 11/29/24
Style Ground Level Entry With Main Up
Bedrooms 5
Rental Info Unrestricted
Year Built 1981
Annual Tax Amount $5,683
Tax Year 2024
Lot Size 6,969 Sqft
Acres 0.16
Lot Dimensions 64 x 109
Property Description
Beautiful ocean views from this well cared for 5 bed, 3 bath family home, bright main floor is 3 spacious beds & 2 full baths, master suite has its own shower & bidet. The spacious kitchen has an eating area plus family room complete with a see through wood burning fireplace. Everything in this home was ahead of its time when built, from the intercom system to the indoor BBQ grill in the kitchen & has been well cared for by the same family since 1984. The 2 beds down would make it simple to convert into a 2 bedroom in law suite, complete with separate entrance & driveway. Located withing walking distance to Pinecrest Elementary School, Merecroft Village Mall, which offers Restaurants, Grocery Store, Liquor Store, Theatres, & Pharmacy. Campbell River is a beautiful seaside community with a lot to offer including Golf Courses, Mt Washington Ski Resort, Strathcona Park, Nature Trails to Hike or Mountain Bike & some great boating. Bring your decorating ideas & make this home your own!
Location
Province BC
County Campbell River, City Of
Area Cr Campbell River Central
Zoning R1
Direction North
Rooms
Other Rooms Workshop
Basement Partial, With Windows
Main Level Bedrooms 3
Kitchen 2
Interior
Heating Baseboard, Electric
Cooling None
Flooring Mixed
Fireplaces Number 3
Fireplaces Type Wood Burning, Wood Stove
Fireplace 1
Window Features Insulated Windows
Appliance F/S/W/D
Laundry In House
Exterior
Exterior Feature Balcony/Deck, Fencing: Full, Garden, Low Maintenance Yard
Carport Spaces 2
View Y/N 1
View Ocean
Roof Type Membrane
Total Parking Spaces 4
Building
Lot Description Central Location, Curb & Gutter, Easy Access, Landscaped, Recreation Nearby, Shopping Nearby, Southern Exposure
Building Description Frame Wood,Insulation: Ceiling,Insulation: Walls,Stucco, Ground Level Entry With Main Up
Faces North
Foundation Poured Concrete
Sewer Sewer Connected
Water Municipal
Additional Building Potential
Structure Type Frame Wood,Insulation: Ceiling,Insulation: Walls,Stucco
Others
Restrictions Building Scheme
Tax ID 000-181-765
Ownership Freehold
Pets Allowed Aquariums, Birds, Caged Mammals, Cats, Dogs
Read Less
Want to know what your home might be worth? Contact us for a FREE valuation!

Our team is ready to help you sell your home for the highest possible price ASAP
Bought with Oakwyn Realty Ltd. (NA)


