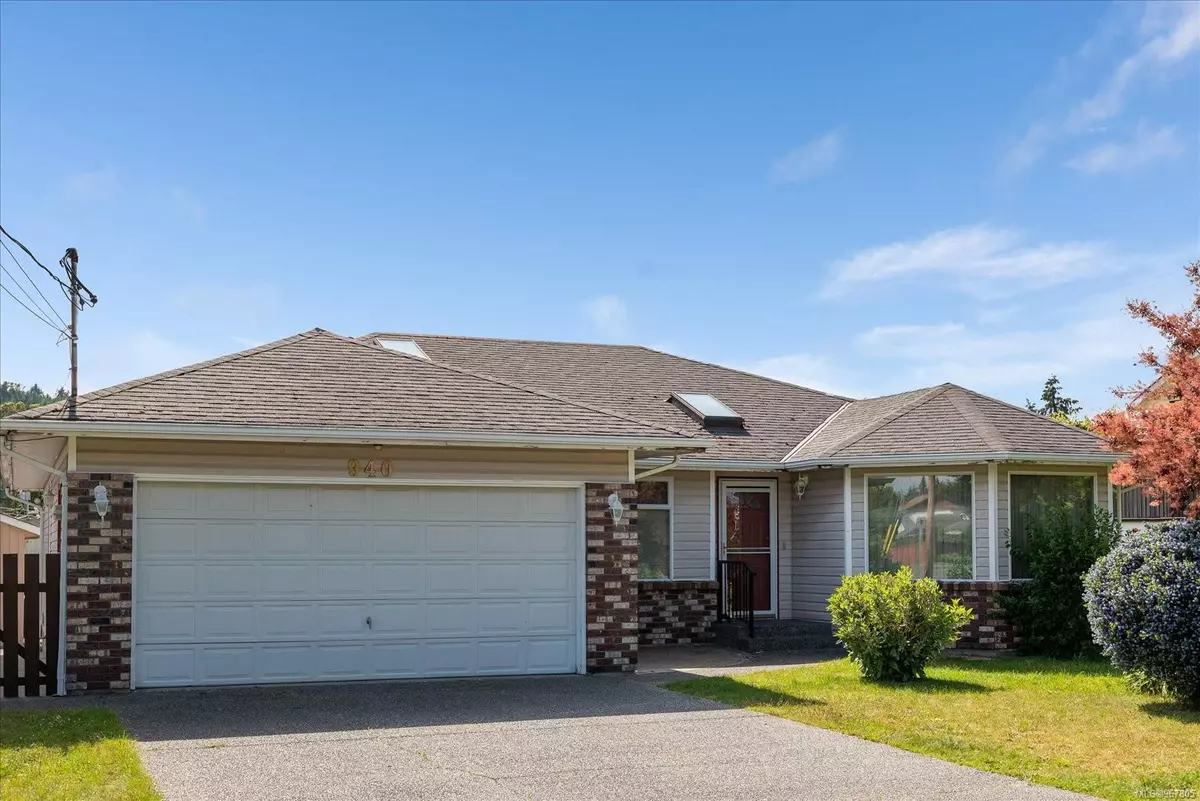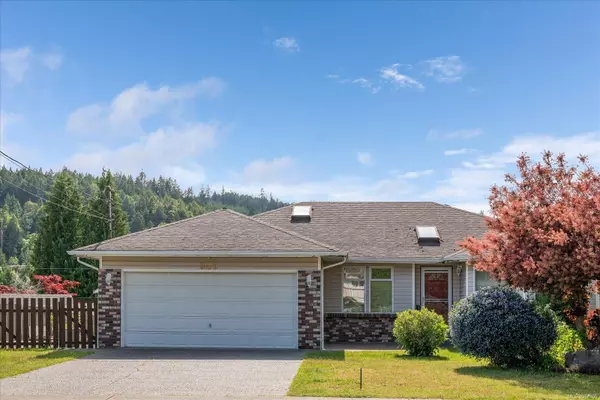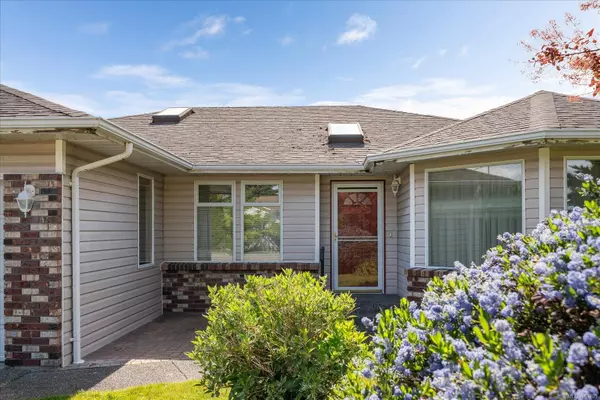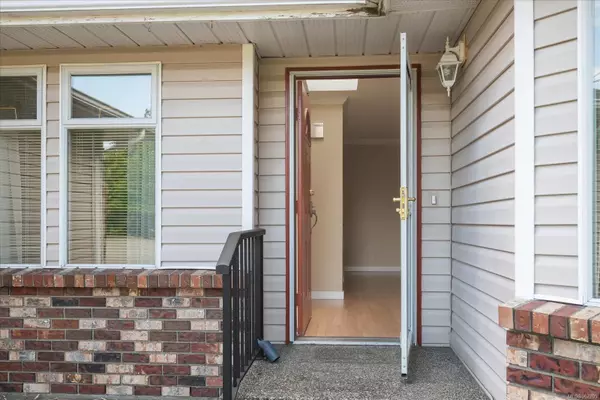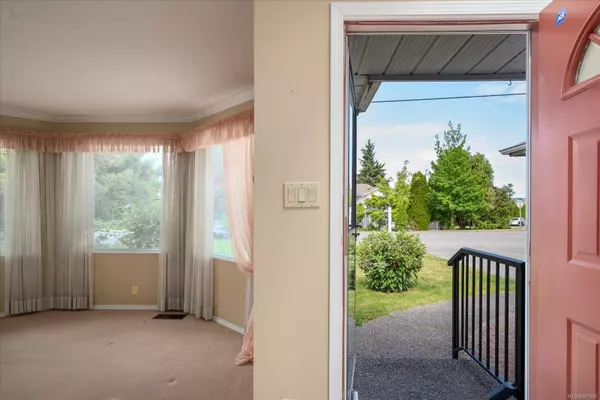$675,000
$699,900
3.6%For more information regarding the value of a property, please contact us for a free consultation.
940 Dunsmuir Cres Ladysmith, BC V9G 1N7
3 Beds
2 Baths
1,718 SqFt
Key Details
Sold Price $675,000
Property Type Single Family Home
Sub Type Single Family Detached
Listing Status Sold
Purchase Type For Sale
Square Footage 1,718 sqft
Price per Sqft $392
MLS Listing ID 967805
Sold Date 11/29/24
Style Rancher
Bedrooms 3
Rental Info Unrestricted
Year Built 1988
Annual Tax Amount $5,031
Tax Year 2023
Lot Size 8,712 Sqft
Acres 0.2
Property Description
Welcome to 940 Dunsmuir Crescent, a charming ranch-style home nestled in the picturesque community of Ladysmith. This property is an ideal blend of comfort & convenience, perfect for families or anyone seeking a peaceful lifestyle. The level lot ensures easy access & maintenance, while ample RV parking provides additional convenience for your travel and storage needs. The kitchen and dining area are perfect for family meals & gatherings, while the cozy living room offers a relaxing space. For your daily needs, the Country Grocer is less than a kilometre away, making grocery runs quick and effortless. Additionally, families will appreciate having Ladysmith Secondary School within easy walking distance, supporting a convenient and active family life.
This property exudes a welcoming atmosphere in a family-oriented neighbourhood, truly a place one can happily call home. All information should be verified if fundamental to purchase.
Location
Province BC
County Ladysmith, Town Of
Area Du Ladysmith
Zoning R-1
Direction Northwest
Rooms
Basement Crawl Space
Main Level Bedrooms 3
Kitchen 1
Interior
Interior Features Closet Organizer, Dining Room, Eating Area
Heating Baseboard, Electric
Cooling Air Conditioning, Partial
Flooring Mixed
Fireplaces Number 2
Fireplaces Type Electric, Living Room, Pellet Stove
Fireplace 1
Window Features Insulated Windows,Skylight(s),Vinyl Frames,Window Coverings
Laundry In House
Exterior
Exterior Feature Balcony/Deck, Security System
Garage Spaces 2.0
Utilities Available Cable Available, Compost, Electricity To Lot, Garbage, Phone Available, Recycling
Roof Type Asphalt Shingle
Handicap Access Ground Level Main Floor, Primary Bedroom on Main
Total Parking Spaces 4
Building
Lot Description Central Location, Easy Access, Family-Oriented Neighbourhood, Landscaped, Level, Marina Nearby, Near Golf Course, Quiet Area, Recreation Nearby, Serviced, Shopping Nearby, Sidewalk
Building Description Frame Wood,Insulation All,Insulation: Ceiling,Insulation: Walls,Vinyl Siding, Rancher
Faces Northwest
Foundation Poured Concrete
Sewer Sewer Connected
Water Municipal
Structure Type Frame Wood,Insulation All,Insulation: Ceiling,Insulation: Walls,Vinyl Siding
Others
Restrictions ALR: No,Building Scheme,Easement/Right of Way
Tax ID 002-208-245
Ownership Freehold
Acceptable Financing Must Be Paid Off, Purchaser To Finance
Listing Terms Must Be Paid Off, Purchaser To Finance
Pets Allowed Aquariums, Birds, Caged Mammals, Cats, Dogs
Read Less
Want to know what your home might be worth? Contact us for a FREE valuation!

Our team is ready to help you sell your home for the highest possible price ASAP
Bought with Royal LePage Nanaimo Realty LD


