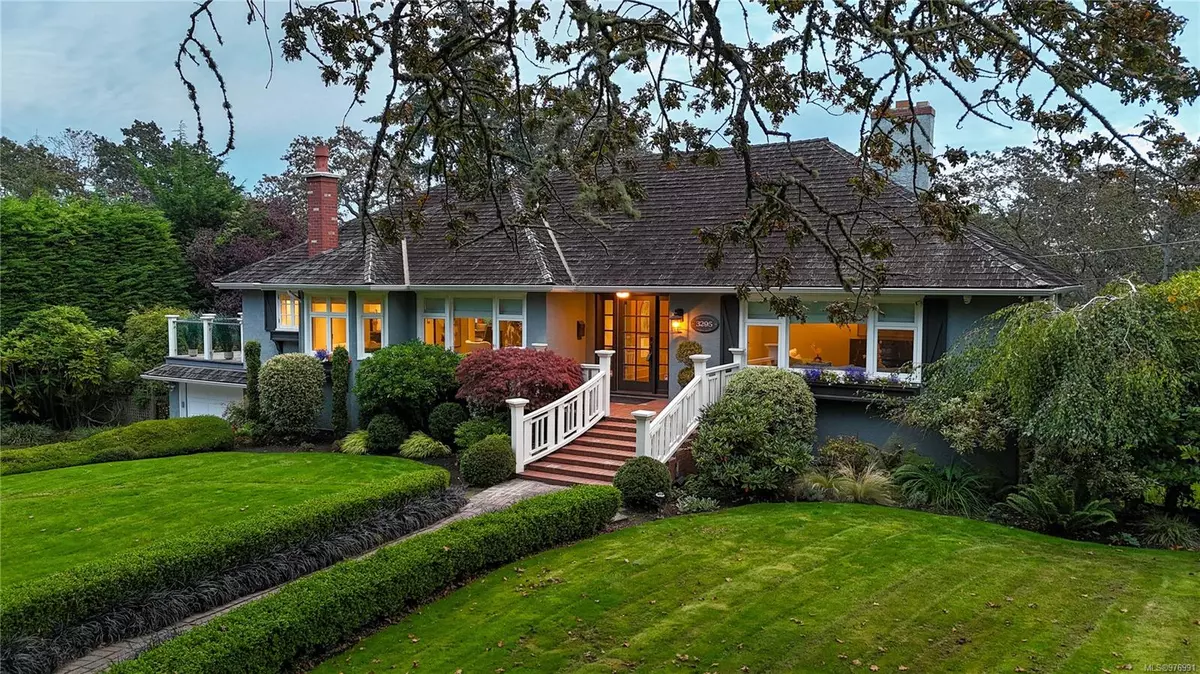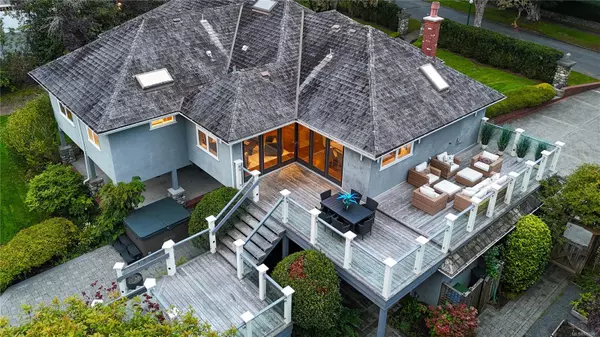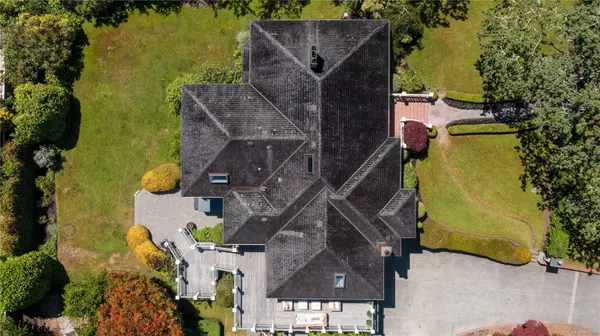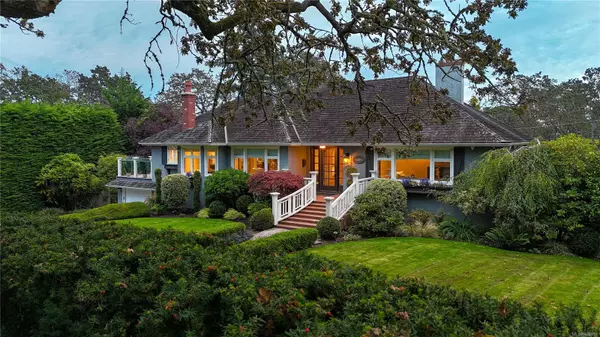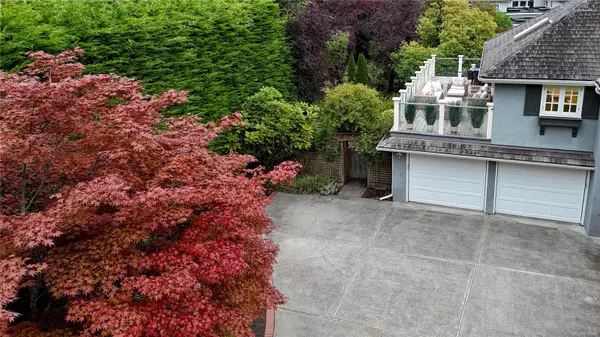$3,300,000
$3,480,000
5.2%For more information regarding the value of a property, please contact us for a free consultation.
3295 Ripon Rd Oak Bay, BC V8R 6G6
5 Beds
3 Baths
4,131 SqFt
Key Details
Sold Price $3,300,000
Property Type Single Family Home
Sub Type Single Family Detached
Listing Status Sold
Purchase Type For Sale
Square Footage 4,131 sqft
Price per Sqft $798
MLS Listing ID 976991
Sold Date 11/29/24
Style Main Level Entry with Lower Level(s)
Bedrooms 5
Rental Info Unrestricted
Year Built 1951
Annual Tax Amount $12,426
Tax Year 2023
Lot Size 0.470 Acres
Acres 0.47
Property Description
Affectionately known as the "Uplands Cottage" by area residents, this charming family home sits on the most prestigious street in Uplands. Enveloped by storybook gardens on nearly half an acre, this home recently underwent thoughtful renovations that added top-of-the-line amenities from upgraded electrical systems and high CRI LED lighting, to Control4 automation. The custom kitchen features Dekton countertops, Miele and Jenn-Air appliances, and an operable skylight. The primary bedroom boasts custom cabinetry, a walk-in closet, and advanced lighting modes. Below, several flexible spaces including two bedrooms, a den, and a gym lead to a hot tub and covered patio. The south-facing backyard is perfect for outdoor living, with mature trees and space for a pool or additional dwelling. Located in the heart of Uplands, this residence is steps from the Royal Victoria Yacht Club and multiple local parks. Discover the perfect blend of elegance and modern convenience at this exquisite property.
Location
Province BC
County Capital Regional District
Area Ob Uplands
Zoning RS4
Direction West
Rooms
Basement Finished, Full, Walk-Out Access, With Windows
Main Level Bedrooms 3
Kitchen 1
Interior
Interior Features Breakfast Nook, Ceiling Fan(s), Closet Organizer, Controlled Entry, Dining Room, Dining/Living Combo, Eating Area, French Doors, Sauna, Soaker Tub, Storage
Heating Baseboard, Electric, Forced Air, Heat Pump, Natural Gas
Cooling Air Conditioning
Flooring Carpet, Hardwood, Mixed, Tile
Fireplaces Number 1
Fireplaces Type Gas, Living Room
Equipment Central Vacuum, Electric Garage Door Opener, Security System, Other Improvements
Fireplace 1
Window Features Bay Window(s),Blinds,Skylight(s)
Appliance Dishwasher, F/S/W/D, Hot Tub, Microwave
Laundry In House
Exterior
Exterior Feature Balcony/Deck, Balcony/Patio, Fenced, Fencing: Full, Garden, Lighting, Low Maintenance Yard, Security System, Sprinkler System
Garage Spaces 2.0
Utilities Available Cable To Lot, Compost, Electricity To Lot, Garbage, Natural Gas To Lot, Phone To Lot, Recycling
Roof Type Shake
Handicap Access Ground Level Main Floor, Primary Bedroom on Main
Total Parking Spaces 2
Building
Lot Description Easy Access, Family-Oriented Neighbourhood, Landscaped, Level, Marina Nearby, Near Golf Course, Private, Quiet Area, Recreation Nearby, Rectangular Lot, Serviced, Shopping Nearby, Southern Exposure
Building Description Frame Wood,Insulation: Ceiling,Insulation: Walls,Stucco, Main Level Entry with Lower Level(s)
Faces West
Foundation Poured Concrete
Sewer Sewer To Lot
Water Municipal
Architectural Style Character
Structure Type Frame Wood,Insulation: Ceiling,Insulation: Walls,Stucco
Others
Restrictions ALR: No,Easement/Right of Way,Restrictive Covenants
Tax ID 006-191-878
Ownership Freehold
Pets Allowed Aquariums, Birds, Caged Mammals, Cats, Dogs
Read Less
Want to know what your home might be worth? Contact us for a FREE valuation!

Our team is ready to help you sell your home for the highest possible price ASAP
Bought with Alexandrite Real Estate Ltd.


