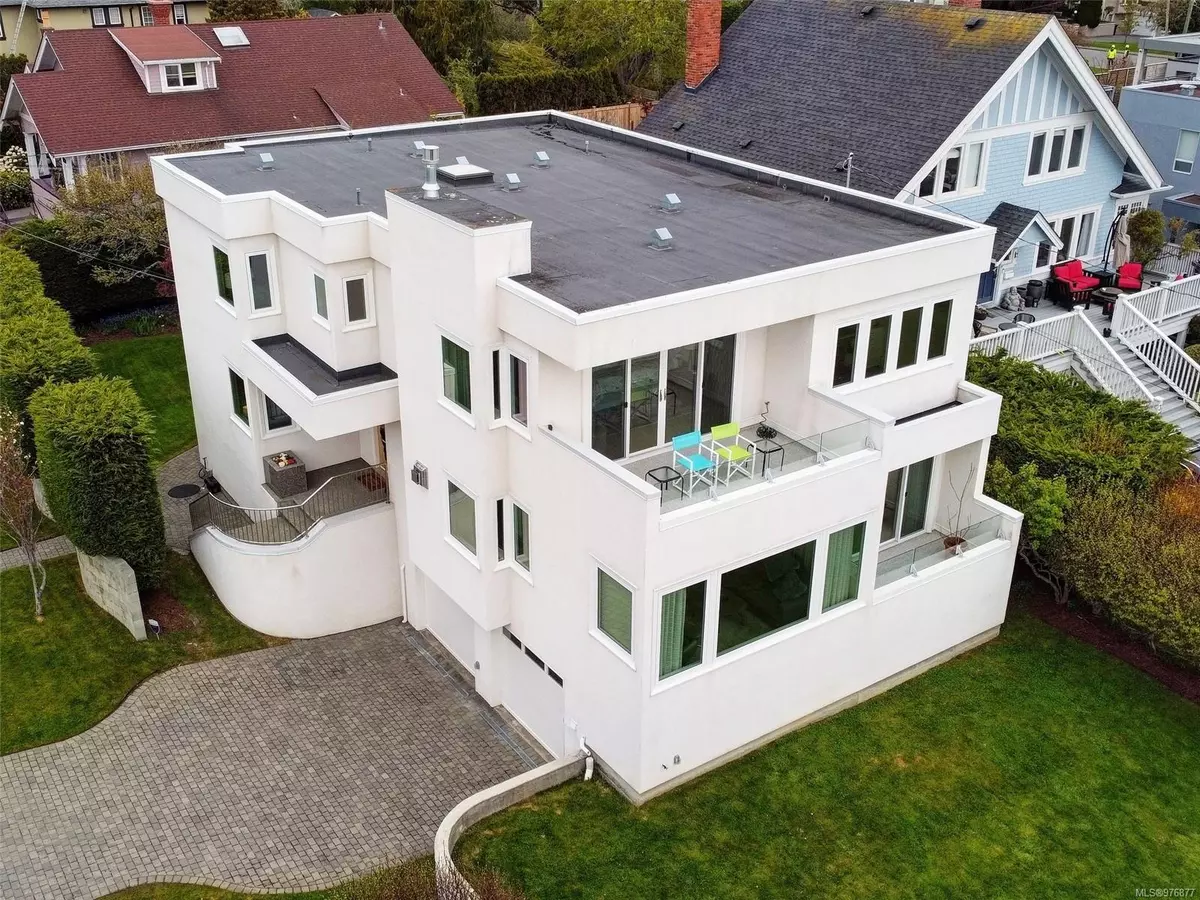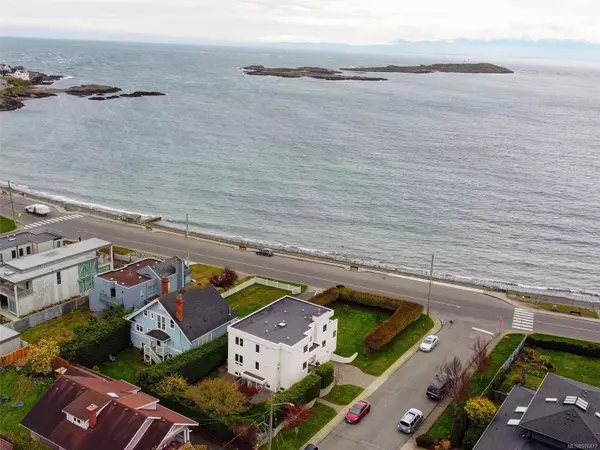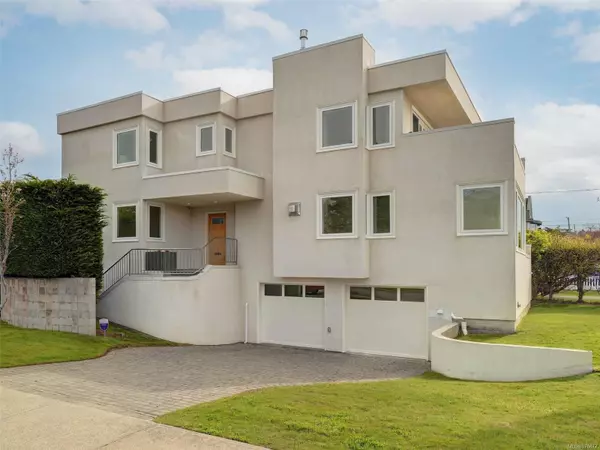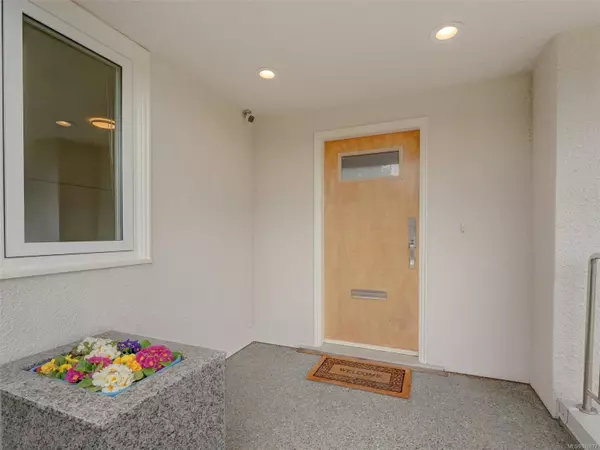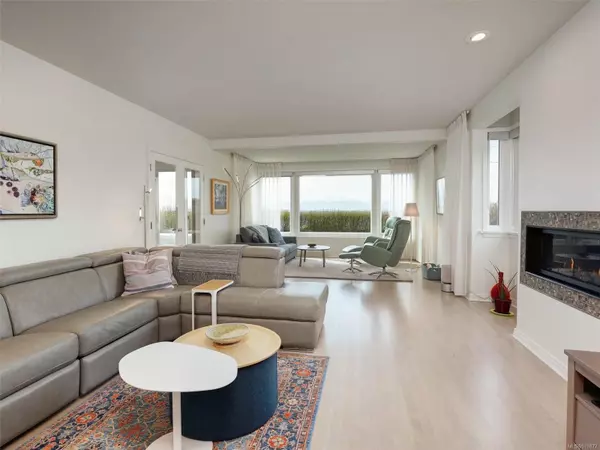$3,122,000
$3,175,000
1.7%For more information regarding the value of a property, please contact us for a free consultation.
453 Oliver St Oak Bay, BC V8S 4W2
5 Beds
4 Baths
3,975 SqFt
Key Details
Sold Price $3,122,000
Property Type Single Family Home
Sub Type Single Family Detached
Listing Status Sold
Purchase Type For Sale
Square Footage 3,975 sqft
Price per Sqft $785
MLS Listing ID 976877
Sold Date 11/29/24
Style Main Level Entry with Lower/Upper Lvl(s)
Bedrooms 5
Year Built 1931
Annual Tax Amount $15,656
Tax Year 2023
Lot Size 8,712 Sqft
Acres 0.2
Property Description
Welcome to 453 Oliver, a warm and inviting residence situated directly across from the ocean in South Oak Bay with stunning views of the ocean and Olympic Mountains from all principal rooms. This 5 bed/4 bath 4,000sf home has a classic layout with living on the main and 4 beds on the upper level. The spacious main floor features refinished maple floors, gas fireplace, large windows and a gorgeous renovated kitchen featuring Dekton counter tops, new appliances and a La Cornue range. Upstairs, you will find 4 generous bedrooms, including the primary suite with walk-in closet, ensuite and a glorious south facing deck. The lower level offers flexibility with a large family room, workshop and a large double garage. Other features include radiant heating throughout (new boiler), fresh paint and new decking. The list goes on. The location is amazing, just a walk across the street to the beach and minutes to cafes, restaurants, Victoria Golf Course and Oak Bay Marina. Truly a gem!
Location
Province BC
County Capital Regional District
Area Ob South Oak Bay
Zoning RS-5
Direction South
Rooms
Basement Finished, Full, Walk-Out Access, With Windows
Main Level Bedrooms 1
Kitchen 1
Interior
Heating Hot Water, Natural Gas, Radiant Floor
Cooling None
Flooring Carpet, Tile, Wood
Fireplaces Number 2
Fireplaces Type Living Room, Primary Bedroom
Fireplace 1
Appliance Dishwasher, F/S/W/D, Oven/Range Gas, Range Hood
Laundry In House
Exterior
Garage Spaces 2.0
View Y/N 1
View Ocean
Roof Type Asphalt Torch On
Total Parking Spaces 4
Building
Building Description Frame Wood,Stucco, Main Level Entry with Lower/Upper Lvl(s)
Faces South
Foundation Poured Concrete
Sewer Sewer Connected
Water Municipal
Structure Type Frame Wood,Stucco
Others
Tax ID 001-503-979
Ownership Freehold
Pets Allowed Aquariums, Birds, Caged Mammals, Cats, Dogs
Read Less
Want to know what your home might be worth? Contact us for a FREE valuation!

Our team is ready to help you sell your home for the highest possible price ASAP
Bought with RE/MAX Camosun


