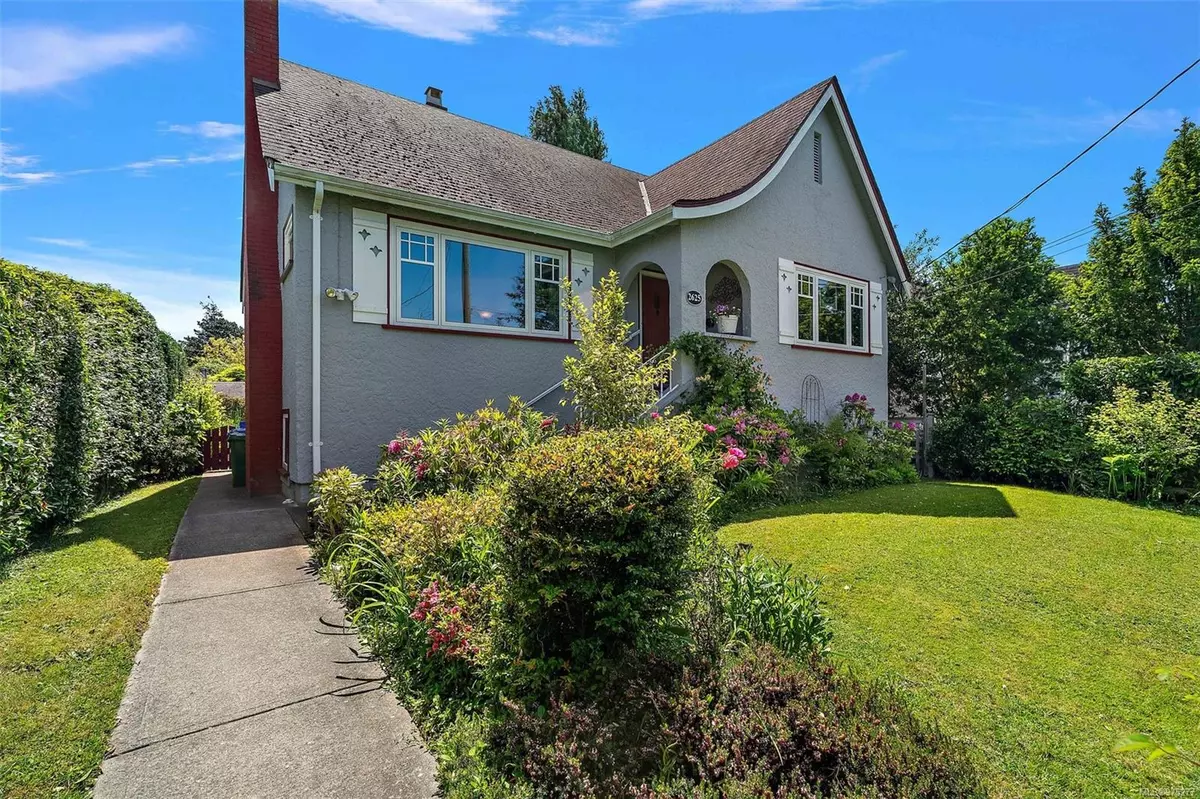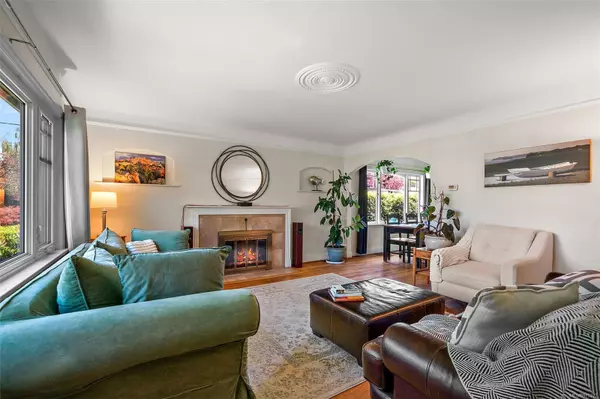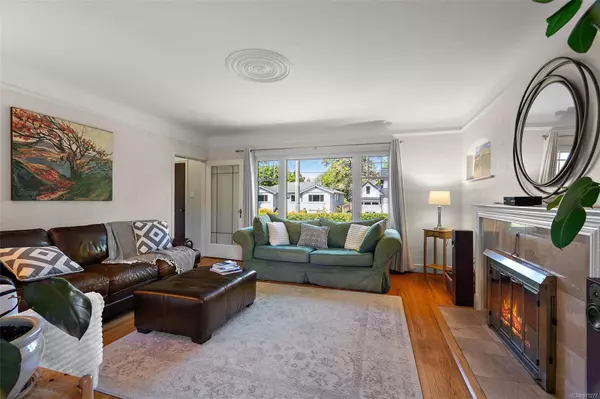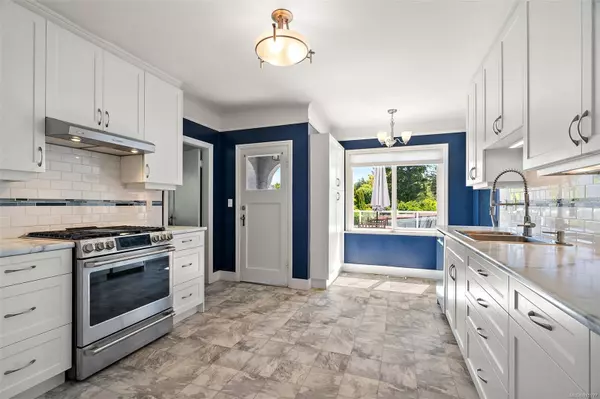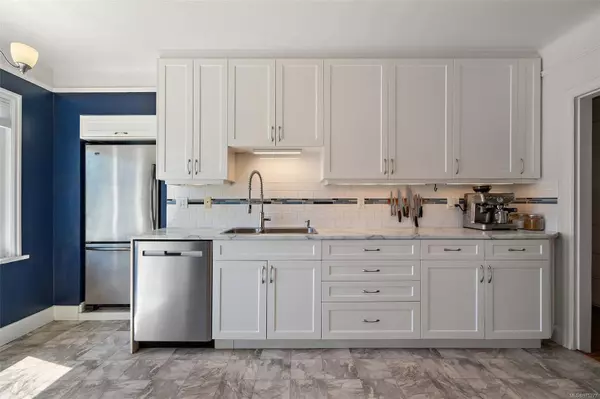$1,580,000
$1,649,900
4.2%For more information regarding the value of a property, please contact us for a free consultation.
2625 Orchard Ave Oak Bay, BC V8S 3B2
4 Beds
3 Baths
2,586 SqFt
Key Details
Sold Price $1,580,000
Property Type Single Family Home
Sub Type Single Family Detached
Listing Status Sold
Purchase Type For Sale
Square Footage 2,586 sqft
Price per Sqft $610
MLS Listing ID 975277
Sold Date 11/29/24
Style Main Level Entry with Lower/Upper Lvl(s)
Bedrooms 4
Rental Info Unrestricted
Year Built 1938
Annual Tax Amount $6,119
Tax Year 2023
Lot Size 5,227 Sqft
Acres 0.12
Property Description
LOCATION LOCATION LOCATION. Nestled on a peaceful street, this cherished home offers an inviting and luminous space perfect for entertaining. Bask in the glow of natural light streaming through large windows, illuminating the gleaming hardwood floors and elegant coved ceilings. The cozy living room, complete with a fireplace, and the tastefully finished kitchen, leading out to a sun-drenched deck, make this home a delightful haven. With over 2500 square feet of living space, including a basement sauna and a lower level for your creative ideas, this home has it all. Surrounding the property is a vibrant, low-maintenance garden. Located in a historically sought-after neighbourhood, this property boasts convenient rear-lane access. Near Windsor Park, top-rated schools, the picturesque Oak Bay shoreline, and the charming Oak Bay Village. Floors and some additional work in the basement can be completed by owner before completion per request of the buyer.
Location
Province BC
County Capital Regional District
Area Ob South Oak Bay
Direction Northwest
Rooms
Other Rooms Workshop
Basement Finished, Not Full Height
Main Level Bedrooms 1
Kitchen 1
Interior
Interior Features Dining Room, Eating Area, Sauna
Heating Forced Air, Natural Gas
Cooling None
Flooring Hardwood
Fireplaces Number 2
Fireplaces Type Living Room, Wood Burning
Fireplace 1
Window Features Vinyl Frames
Appliance Dishwasher, Dryer, F/S/W/D
Laundry In House
Exterior
Exterior Feature Balcony/Deck, Fenced, Garden
Carport Spaces 1
Roof Type Asphalt Shingle
Total Parking Spaces 2
Building
Lot Description Family-Oriented Neighbourhood, Irregular Lot
Building Description Frame Wood,Stucco, Main Level Entry with Lower/Upper Lvl(s)
Faces Northwest
Foundation Poured Concrete
Sewer Sewer To Lot
Water Municipal
Architectural Style Character
Structure Type Frame Wood,Stucco
Others
Tax ID 000-200-387
Ownership Freehold
Acceptable Financing See Remarks
Listing Terms See Remarks
Pets Allowed Aquariums, Birds, Caged Mammals, Cats, Dogs
Read Less
Want to know what your home might be worth? Contact us for a FREE valuation!

Our team is ready to help you sell your home for the highest possible price ASAP
Bought with RE/MAX Camosun


