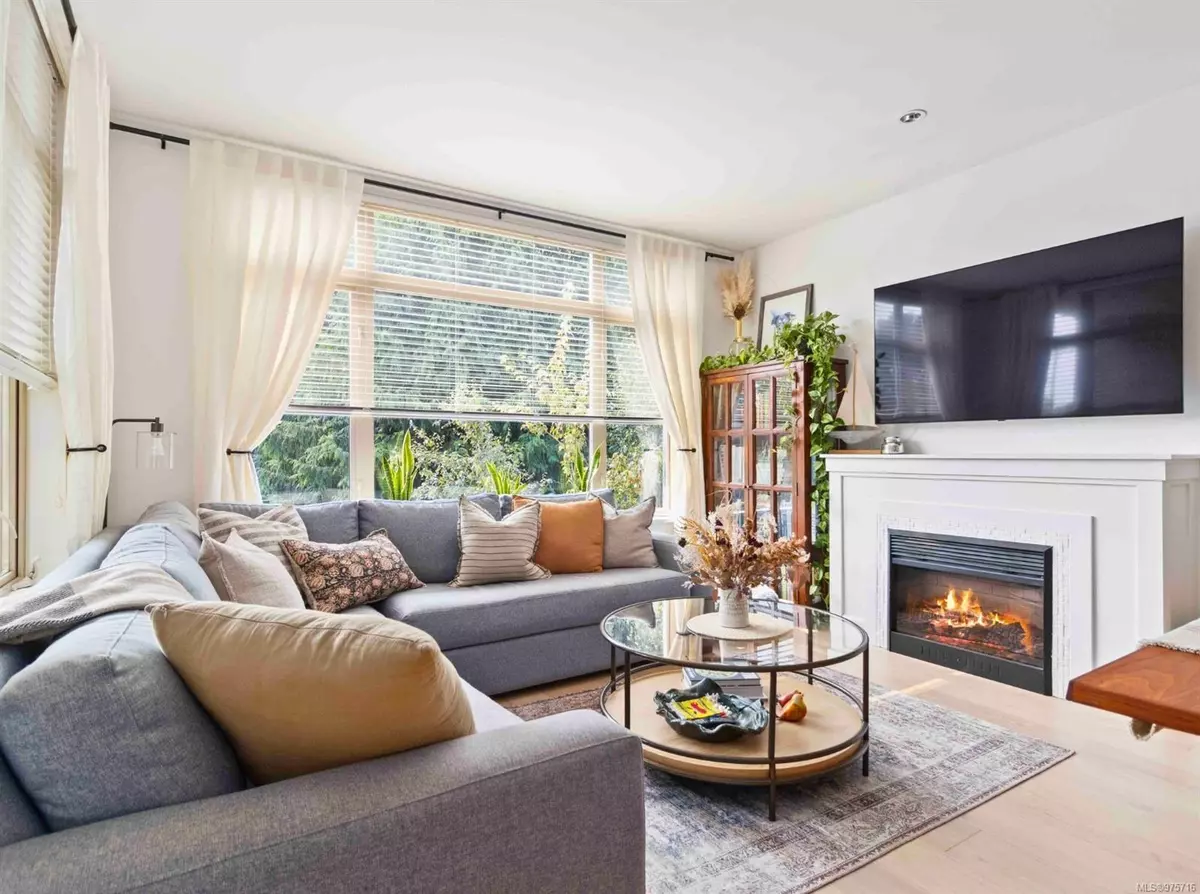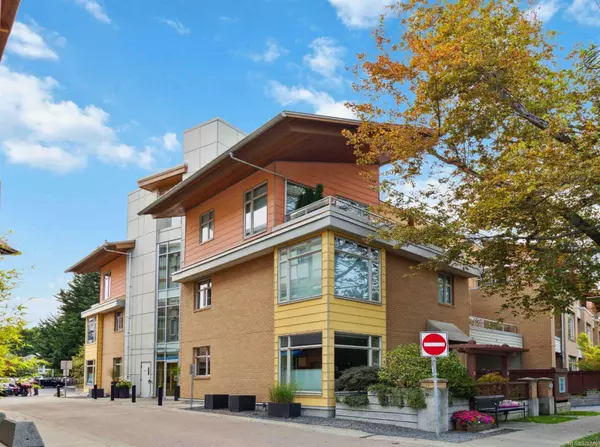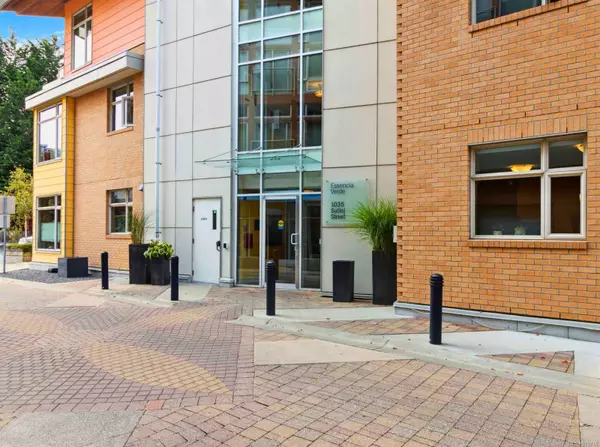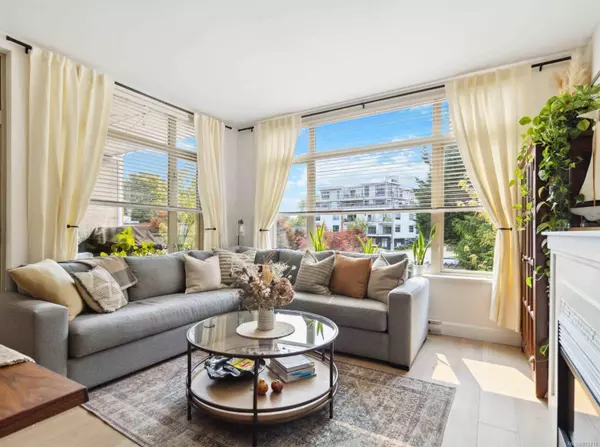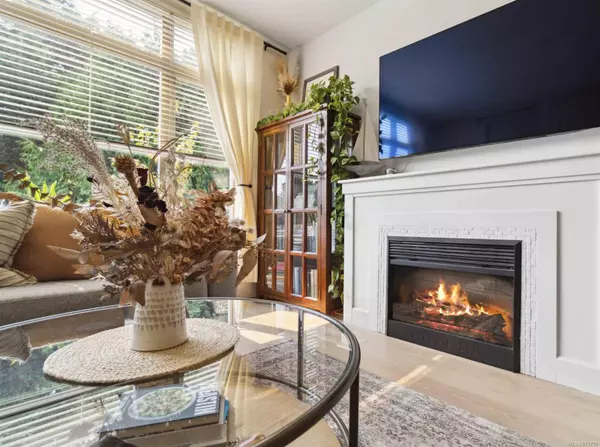$860,000
$874,000
1.6%For more information regarding the value of a property, please contact us for a free consultation.
1035 Sutlej St #208 Victoria, BC V8V 2V9
2 Beds
2 Baths
817 SqFt
Key Details
Sold Price $860,000
Property Type Condo
Sub Type Condo Apartment
Listing Status Sold
Purchase Type For Sale
Square Footage 817 sqft
Price per Sqft $1,052
MLS Listing ID 975716
Sold Date 11/29/24
Style Condo
Bedrooms 2
HOA Fees $474/mo
Rental Info Unrestricted
Year Built 2010
Annual Tax Amount $3,336
Tax Year 2023
Lot Size 871 Sqft
Acres 0.02
Property Description
Welcome to the heart of Cook Street Village! This bright and airy south-facing 1-bedroom + den, 1.5-bathroom condo is pet-friendly, packed with modern design and style and is just steps away from Dallas Road and Beacon Hill Park. This condo has been upgraded with all-new appliances, including an induction stove and ductless washer and dryer. The kitchen features an updated island, cupboards, backsplash, a fireplace facelift, new floors, and fresh paint throughout. The large den with a built-in Murphy bed could easily double as a second bedroom and office space. Have peace of mind with secure underground parking and storage locker. This is your chance to live in one of Victoria's most vibrant and sought-after neighbourhoods near the Root Cellar, Beagle Pub, Starbucks, and much more!
Location
Province BC
County Capital Regional District
Area Vi Fairfield West
Direction North
Rooms
Main Level Bedrooms 2
Kitchen 1
Interior
Heating Baseboard, Electric
Cooling None
Flooring Laminate, Tile, Vinyl
Fireplaces Number 1
Fireplaces Type Electric
Fireplace 1
Window Features Blinds
Appliance F/S/W/D, Microwave
Laundry In Unit
Exterior
Exterior Feature Balcony/Patio
Amenities Available Bike Storage, Common Area, Elevator(s)
Roof Type Asphalt Rolled,Metal
Total Parking Spaces 1
Building
Lot Description Central Location, Shopping Nearby
Building Description Brick,Cement Fibre,Frame Wood, Condo
Faces North
Story 3
Foundation Poured Concrete
Sewer Sewer To Lot
Water Municipal
Architectural Style West Coast
Structure Type Brick,Cement Fibre,Frame Wood
Others
HOA Fee Include Garbage Removal,Insurance,Maintenance Grounds,Property Management,Recycling,Water
Tax ID 028-474-929
Ownership Freehold/Strata
Pets Allowed Aquariums, Birds, Caged Mammals, Cats, Dogs
Read Less
Want to know what your home might be worth? Contact us for a FREE valuation!

Our team is ready to help you sell your home for the highest possible price ASAP
Bought with Coldwell Banker Oceanside Real Estate


