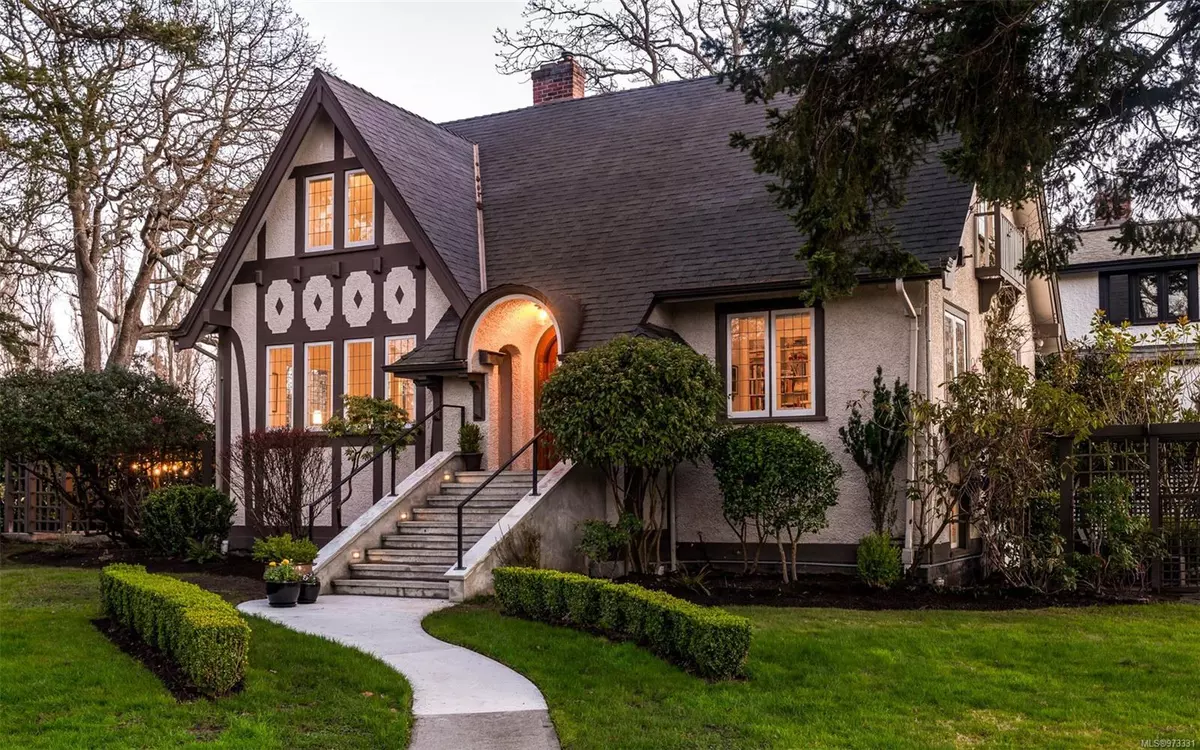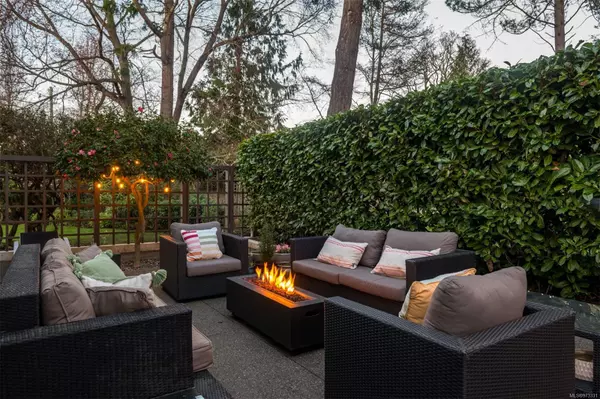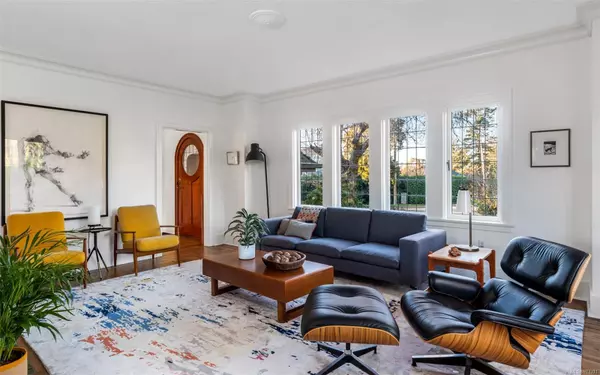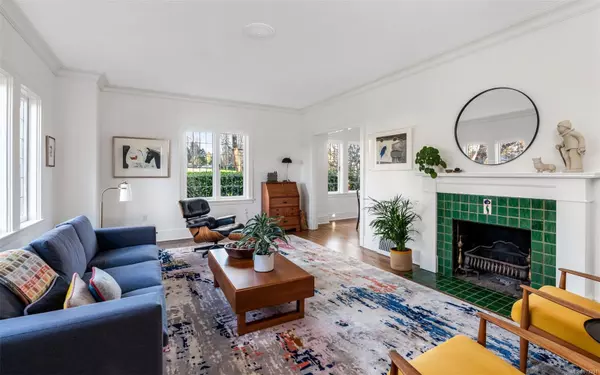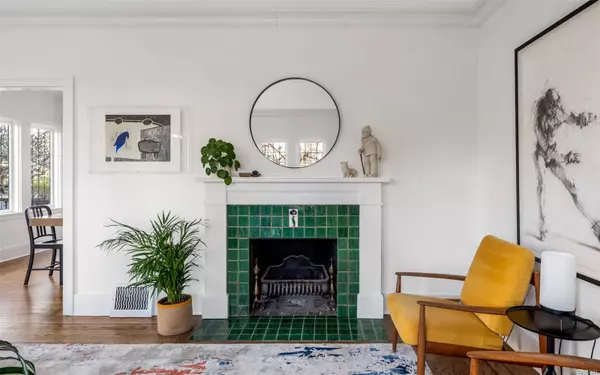$2,315,000
$2,399,000
3.5%For more information regarding the value of a property, please contact us for a free consultation.
877 Newport Ave Oak Bay, BC V8S 5C8
3 Beds
3 Baths
2,520 SqFt
Key Details
Sold Price $2,315,000
Property Type Single Family Home
Sub Type Single Family Detached
Listing Status Sold
Purchase Type For Sale
Square Footage 2,520 sqft
Price per Sqft $918
MLS Listing ID 973331
Sold Date 11/29/24
Style Main Level Entry with Lower/Upper Lvl(s)
Bedrooms 3
Rental Info Unrestricted
Year Built 1928
Annual Tax Amount $9,166
Tax Year 2023
Lot Size 6,534 Sqft
Acres 0.15
Property Description
Introducing 877 Newport Ave! This timeless residence epitomizes the true character & lifestyle of the heavily sought after South Oak Bay community! One of only 25 homes backing onto the historic Victoria Golf Course & situated on one of the most prestigious streets in all of Oak Bay, a truly rare offering! Exquisite charm blended w/thoughtful updates help to reflect the character period while featuring modern amenities. The main floor offers a gracious LR & DR room accented w/lead windows overlooking the Golf Course. A beautiful Den with FP, custom surround & built-ins, charming kitchen w/built-in eating nook & 2nd BR & BTH finish the main. Upstairs boats a luxurious & spacious Primary Suite w/a beautifully updated 5pc ensuite, walk-in & office space. The lower level showcases brand new floors, large Family room, 3rd BR & BTH, a reconfigured Mud Room & garage space. Outside enjoys a private & peaceful rebuilt rear patio for those long summer nights. Truly an incomparable opportunity!
Location
Province BC
County Capital Regional District
Area Ob South Oak Bay
Direction West
Rooms
Basement Finished, Walk-Out Access, With Windows
Main Level Bedrooms 1
Kitchen 1
Interior
Interior Features Breakfast Nook, Dining Room, Eating Area, French Doors, Soaker Tub, Storage, Vaulted Ceiling(s)
Heating Forced Air, Natural Gas
Cooling None
Flooring Hardwood, Tile
Fireplaces Number 2
Fireplaces Type Electric, Living Room, Wood Burning
Fireplace 1
Appliance Dishwasher, F/S/W/D
Laundry In House
Exterior
Exterior Feature Balcony/Patio
Garage Spaces 1.0
Roof Type Fibreglass Shingle
Handicap Access Primary Bedroom on Main
Total Parking Spaces 2
Building
Lot Description Near Golf Course, On Golf Course
Building Description Stucco,Wood, Main Level Entry with Lower/Upper Lvl(s)
Faces West
Foundation Poured Concrete
Sewer Sewer Connected, Sewer To Lot
Water Municipal
Architectural Style Character
Additional Building None
Structure Type Stucco,Wood
Others
Tax ID 002-738-252
Ownership Freehold
Pets Allowed Aquariums, Birds, Caged Mammals, Cats, Dogs
Read Less
Want to know what your home might be worth? Contact us for a FREE valuation!

Our team is ready to help you sell your home for the highest possible price ASAP
Bought with Sotheby's International Realty Canada


