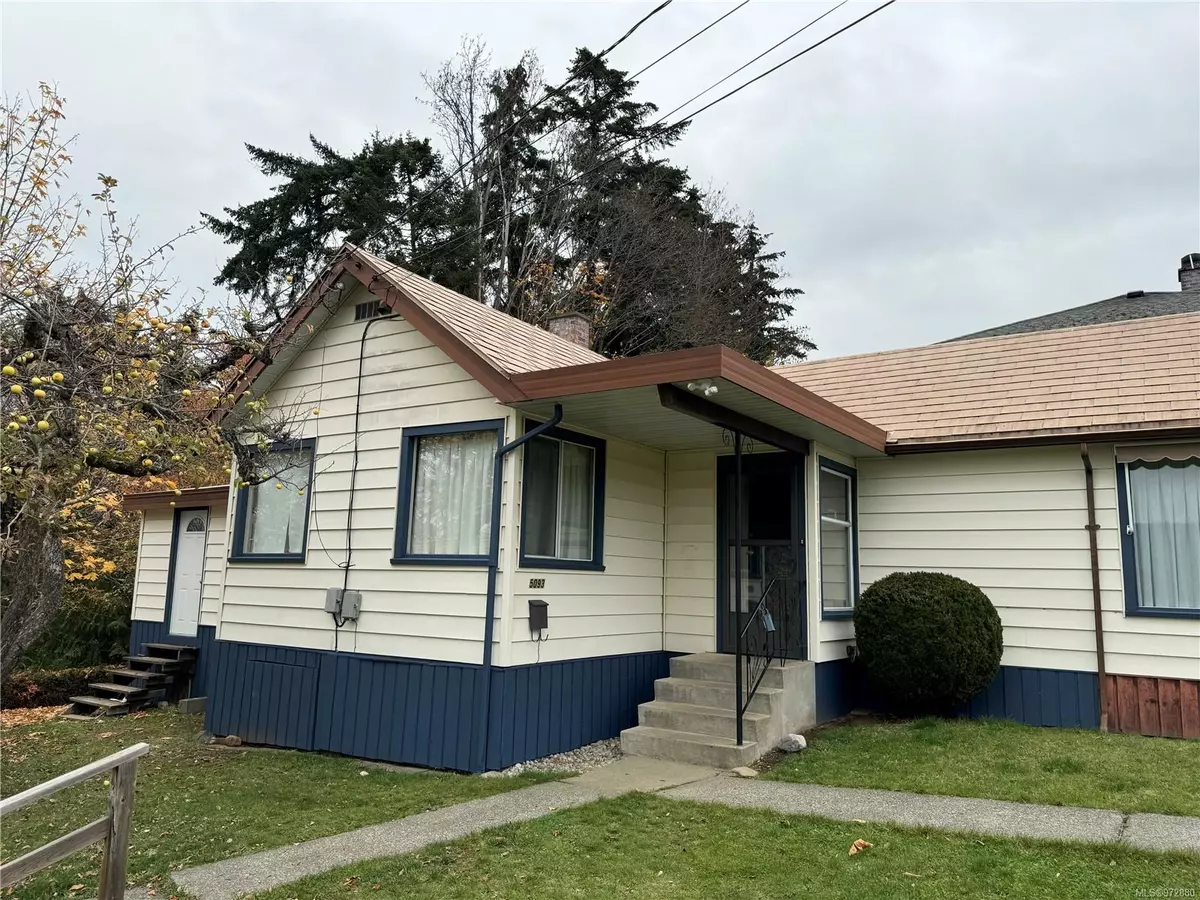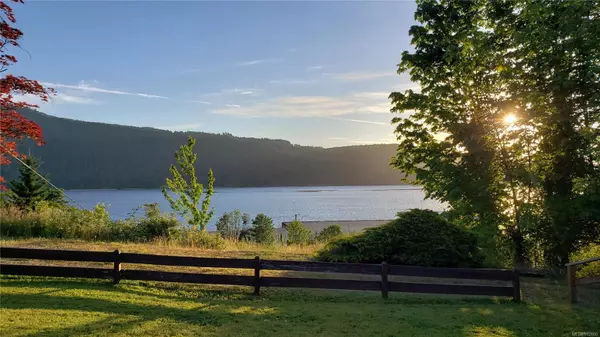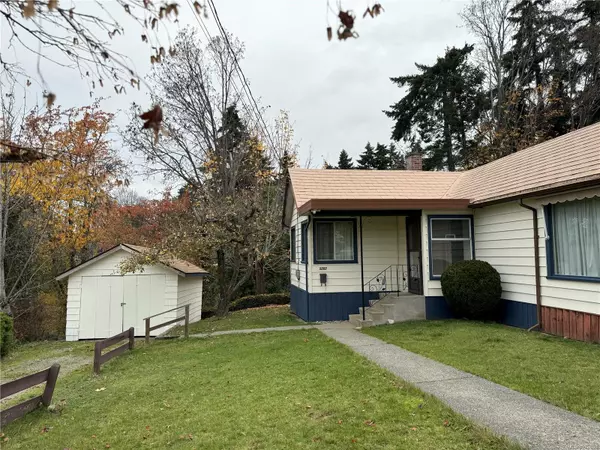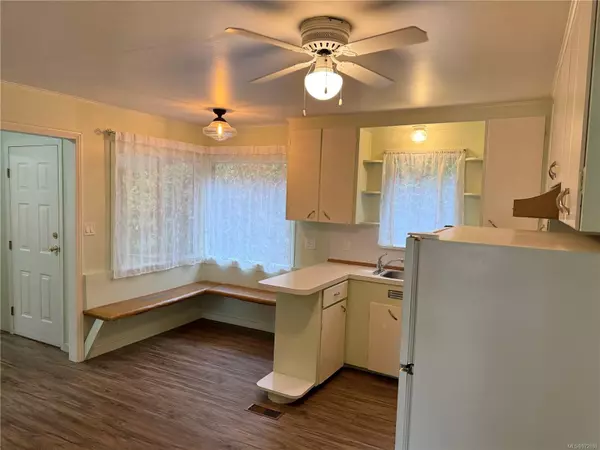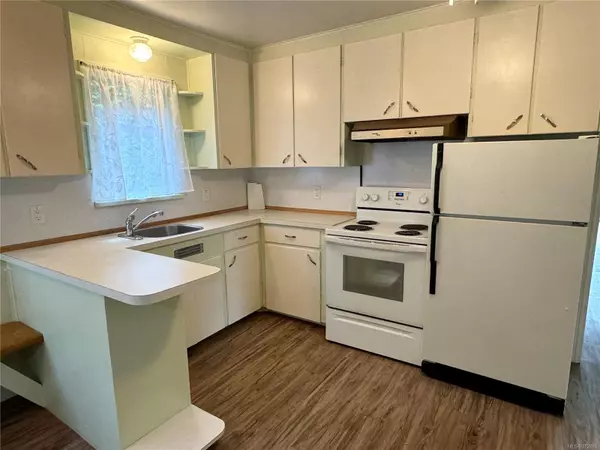$456,000
$469,000
2.8%For more information regarding the value of a property, please contact us for a free consultation.
5093 Melrose St Port Alberni, BC V9Y 1K1
3 Beds
1 Bath
1,017 SqFt
Key Details
Sold Price $456,000
Property Type Single Family Home
Sub Type Single Family Detached
Listing Status Sold
Purchase Type For Sale
Square Footage 1,017 sqft
Price per Sqft $448
MLS Listing ID 972880
Sold Date 11/29/24
Style Rancher
Bedrooms 3
Rental Info Unrestricted
Year Built 1949
Annual Tax Amount $2,095
Tax Year 2024
Lot Size 3,920 Sqft
Acres 0.09
Property Description
Magnificent Views! Only the 2nd time on the market, this 3 bdrm, 1 bath rancher features uninterrupted views of Alberni Harbour. The large living room with big view windows features original fir flooring. Electrical was upgraded in 2021 with a new sub-panel and additional circuits added throughout the home. Plumbing was completely upgraded in October 2024 to a PEX manifold system including new supply line to the city connection at the street. New 9yr warranty hot water tank installed in October 2024. New vinyl plank flooring throughout.
The yard has only one neighbouring home, with the ravine in the back and the canal on the other side. There's a 20x12 garage which was re-roofed in 2023. Whether you’re looking for a family home, rental property, or a future development site for your dream home, 5093 Melrose offers many possibilities. Contact "The Engstrom Group" for more information!
Location
Province BC
County Port Alberni, City Of
Area Pa Port Alberni
Zoning R2
Direction South
Rooms
Basement Crawl Space
Main Level Bedrooms 3
Kitchen 1
Interior
Heating Forced Air, Oil
Cooling None
Laundry In House
Exterior
Garage Spaces 1.0
Roof Type Fibreglass Shingle,Metal
Total Parking Spaces 2
Building
Building Description Frame Wood,Insulation: Ceiling,Shingle-Other, Rancher
Faces South
Foundation Pillar/Post/Pier
Sewer Sewer Connected
Water Municipal
Structure Type Frame Wood,Insulation: Ceiling,Shingle-Other
Others
Tax ID 005-836-280
Ownership Freehold
Acceptable Financing Must Be Paid Off
Listing Terms Must Be Paid Off
Pets Allowed Aquariums, Birds, Caged Mammals, Cats, Dogs
Read Less
Want to know what your home might be worth? Contact us for a FREE valuation!

Our team is ready to help you sell your home for the highest possible price ASAP
Bought with Royal LePage Pacific Rim Realty - The Fenton Group


