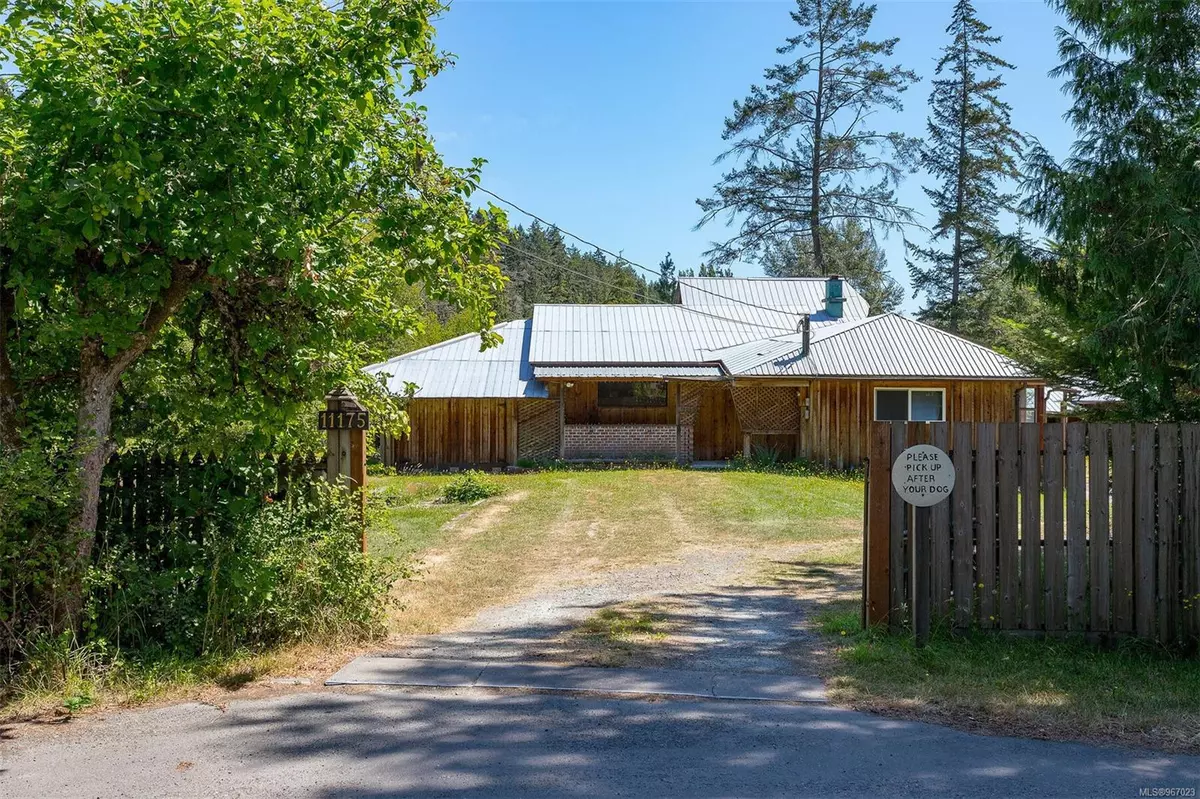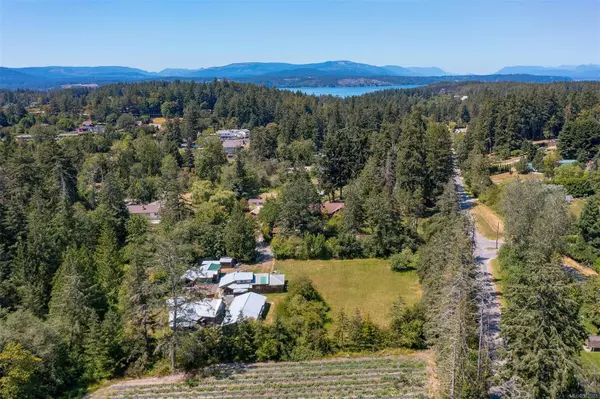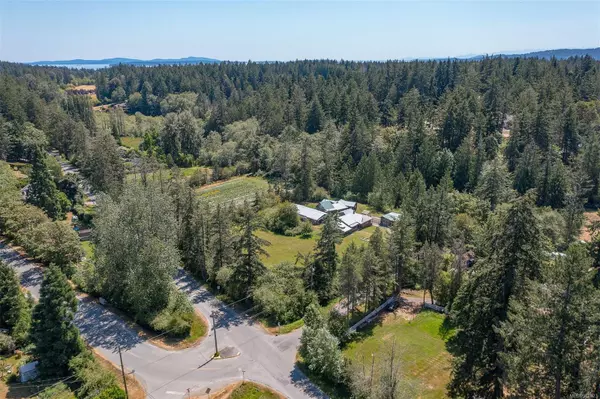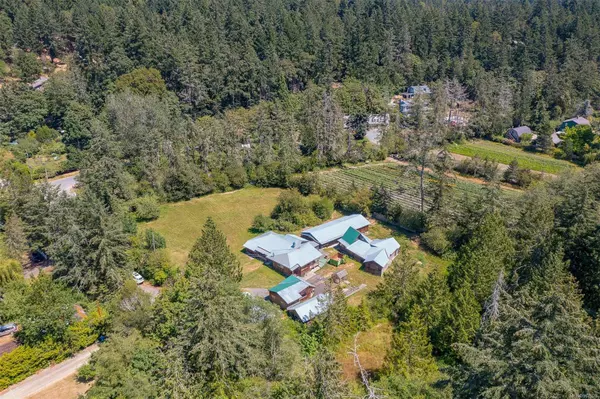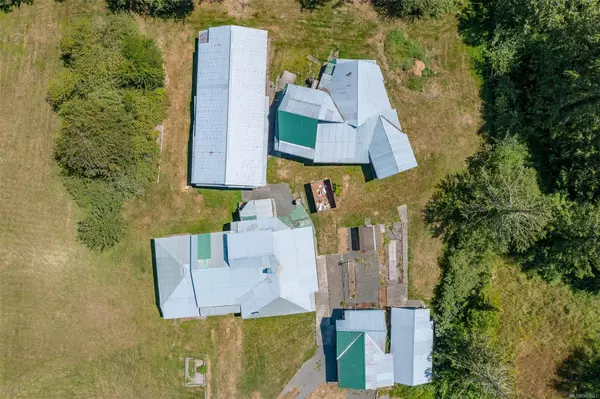$1,650,000
$1,750,000
5.7%For more information regarding the value of a property, please contact us for a free consultation.
11175 Heather Rd North Saanich, BC V8L 5P3
2 Beds
2 Baths
1,798 SqFt
Key Details
Sold Price $1,650,000
Property Type Single Family Home
Sub Type Single Family Detached
Listing Status Sold
Purchase Type For Sale
Square Footage 1,798 sqft
Price per Sqft $917
MLS Listing ID 967023
Sold Date 11/29/24
Style Ground Level Entry With Main Up
Bedrooms 2
Rental Info Unrestricted
Year Built 1947
Annual Tax Amount $3,111
Tax Year 2023
Lot Size 2.010 Acres
Acres 2.01
Property Description
This rare offering has been in the same family for over 47 years. 2 acres located on a quiet dead end road, with a hiking trail at its base. Offering level areas & gently sloping wooded portion to the back of the property. Zoned R-3 & NOT in the ALR!! Property comes with huge workshop spaces, totaling over 3200 SQ ft of shops, sheds/outbuildings. Build your dream home surrounded by nature on this very private sun filled acreage perfect for horses, your dream hobby farm, or just to raise the family with wide open spaces. The house was lived in for many years by a bachelor & would be somewhere for you to land while you plan and prepare to build your dream home. Think of it, he gets the bragging rights of the biggest man cave ever, & you can make him build you out your dream home. Right in the heart of Deep Cove, with farm stands as your next door neighbour, walking distance to Horth Hill, sandy beaches of Chalet Road, Deep Cove Store & Deep Cove French Immersion Elementary School
Location
Province BC
County Capital Regional District
Area Ns Deep Cove
Zoning R3
Direction West
Rooms
Other Rooms Workshop
Basement Partial
Main Level Bedrooms 1
Kitchen 1
Interior
Heating Baseboard, Electric
Cooling None
Window Features Aluminum Frames
Laundry In House
Exterior
Roof Type Metal
Handicap Access Primary Bedroom on Main
Total Parking Spaces 20
Building
Lot Description Acreage, Cul-de-sac, Marina Nearby, Near Golf Course
Building Description Frame Wood, Ground Level Entry With Main Up
Faces West
Foundation Poured Concrete, Other
Sewer Septic System
Water Municipal
Structure Type Frame Wood
Others
Tax ID 003-863-034
Ownership Freehold
Acceptable Financing Purchaser To Finance
Listing Terms Purchaser To Finance
Pets Allowed Aquariums, Birds, Caged Mammals, Cats, Dogs
Read Less
Want to know what your home might be worth? Contact us for a FREE valuation!

Our team is ready to help you sell your home for the highest possible price ASAP
Bought with Macdonald Realty Victoria


