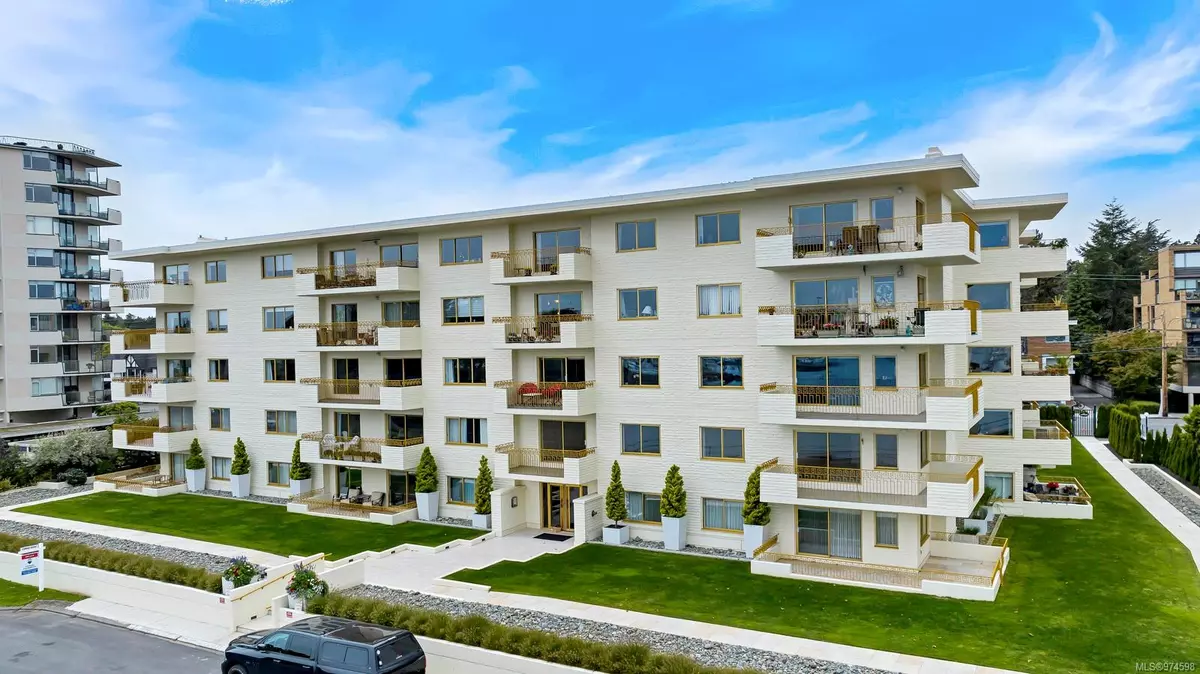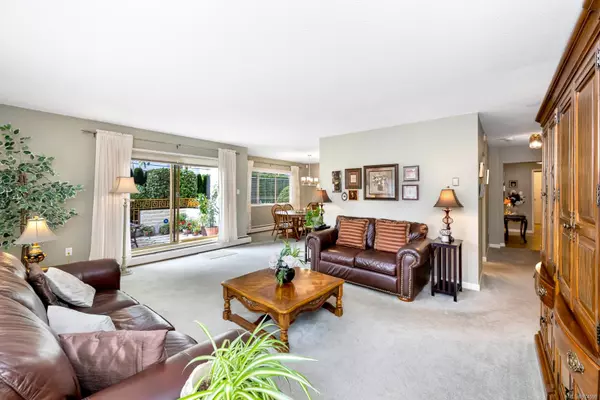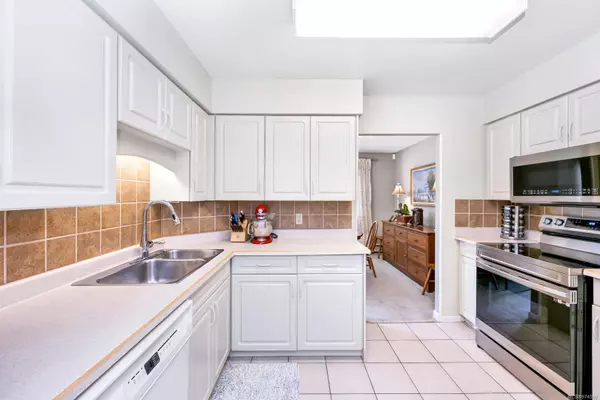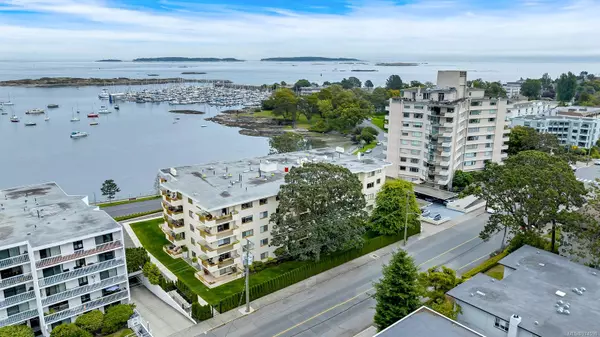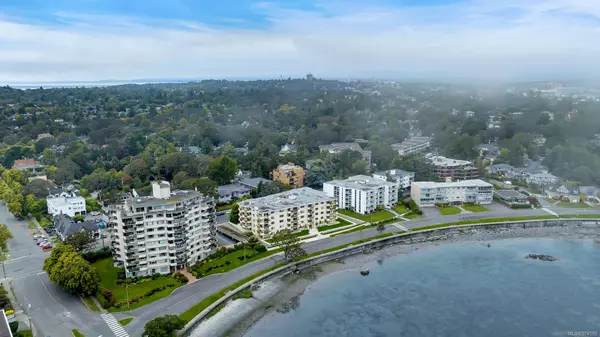$810,000
$849,000
4.6%For more information regarding the value of a property, please contact us for a free consultation.
1440 Beach Dr #107 Oak Bay, BC V8S 2N8
3 Beds
2 Baths
1,556 SqFt
Key Details
Sold Price $810,000
Property Type Condo
Sub Type Condo Apartment
Listing Status Sold
Purchase Type For Sale
Square Footage 1,556 sqft
Price per Sqft $520
MLS Listing ID 974598
Sold Date 11/29/24
Style Condo
Bedrooms 3
HOA Fees $672/mo
Rental Info Some Rentals
Year Built 1972
Annual Tax Amount $3,320
Tax Year 2023
Lot Size 1,742 Sqft
Acres 0.04
Property Description
OPEN HOUSE Saturday Nov 16 from 2 to 4pm. At 1440 Beach Dr you live right opposite the Oak Bay Marina within easy walking distance of Oak Bay Village, the Victoria Golf Club and Willows Beach. A ground floor corner unit that feels like a townhome due to the secure patio doors that lead to a private garden on the Newport-side of the building. This patio condo is on the South corner of this well-run, steel & concrete Strata building - sun streams onto the property all day - Want shade? - there's a motorized awning over the patio for your comfort & convenience Large living area with 3 bedrooms, 2 bathrooms and in-suite laundry room. On the lower level is your secure, underground parking space, a separate storage locker and a games room complete with billiards table. Lovingly maintained by the same owner-occupants for the past 20 years. This unit is in immaculate, move-in condition with recent up-grades. Close to schools, bus routes, the Centennial Trail, golf, bike, sailing, you name it!
Location
Province BC
County Capital Regional District
Area Ob South Oak Bay
Zoning RM4
Direction South
Rooms
Main Level Bedrooms 3
Kitchen 1
Interior
Interior Features Closet Organizer, Controlled Entry, Dining Room, Dining/Living Combo, Storage, Workshop
Heating Baseboard, Hot Water, Natural Gas
Cooling Other
Flooring Carpet, Tile
Equipment Sump Pump
Window Features Blinds,Screens
Appliance Dishwasher, F/S/W/D, Freezer, Garburator, Microwave, Oven/Range Electric
Laundry In Unit
Exterior
Exterior Feature Awning(s), Sprinkler System
Amenities Available Bike Storage, Elevator(s), Recreation Facilities
View Y/N 1
View Mountain(s), Ocean, Other
Roof Type Tar/Gravel
Handicap Access Accessible Entrance, Ground Level Main Floor, No Step Entrance, Primary Bedroom on Main, Wheelchair Friendly
Total Parking Spaces 1
Building
Lot Description Curb & Gutter, Level, Private, Wooded Lot
Building Description Block,Steel and Concrete, Condo
Faces South
Story 5
Foundation Poured Concrete
Sewer Sewer To Lot
Water Municipal
Architectural Style California
Structure Type Block,Steel and Concrete
Others
HOA Fee Include Garbage Removal,Gas,Heat,Hot Water,Insurance,Maintenance Grounds,Property Management,Water
Tax ID 000-018-392
Ownership Freehold/Strata
Acceptable Financing Must Be Paid Off
Listing Terms Must Be Paid Off
Pets Allowed Aquariums, Birds
Read Less
Want to know what your home might be worth? Contact us for a FREE valuation!

Our team is ready to help you sell your home for the highest possible price ASAP
Bought with Royal LePage Coast Capital - Chatterton


