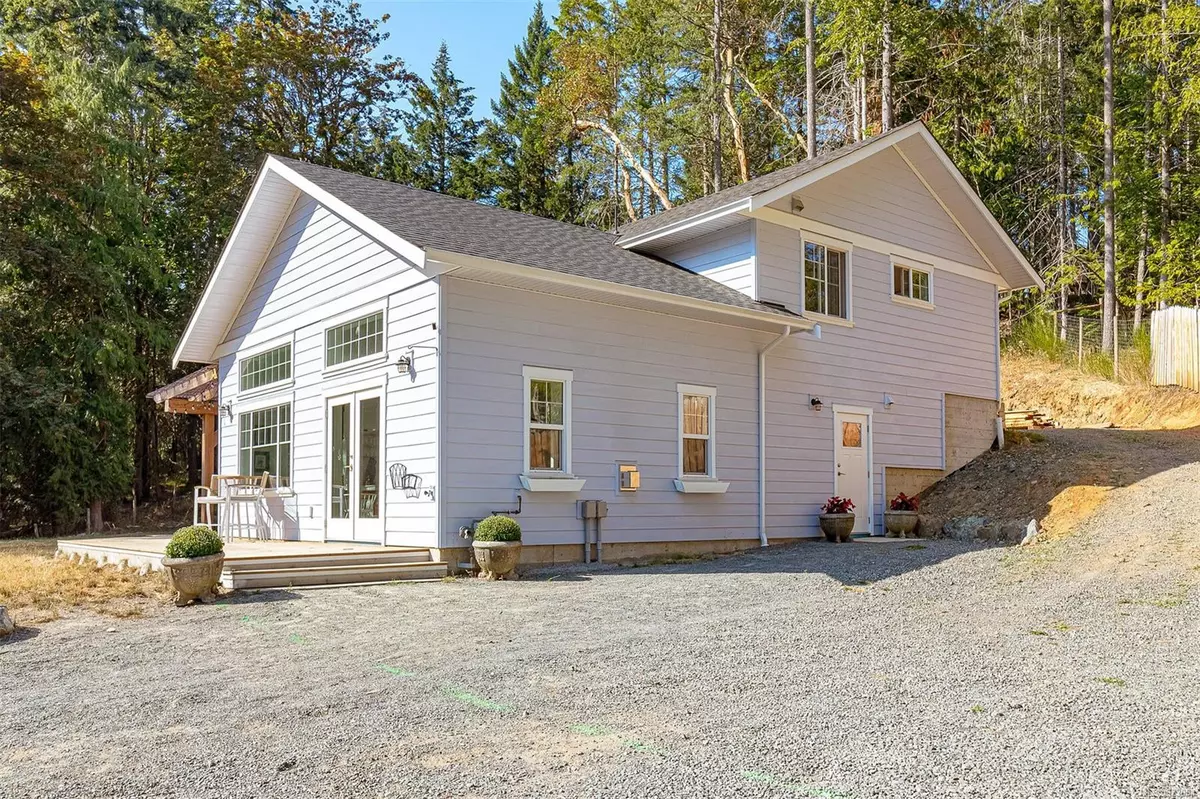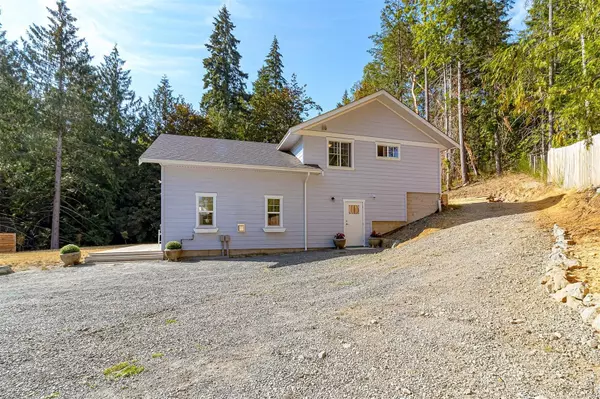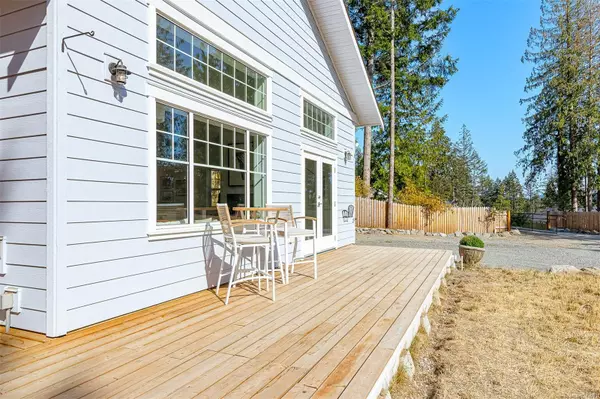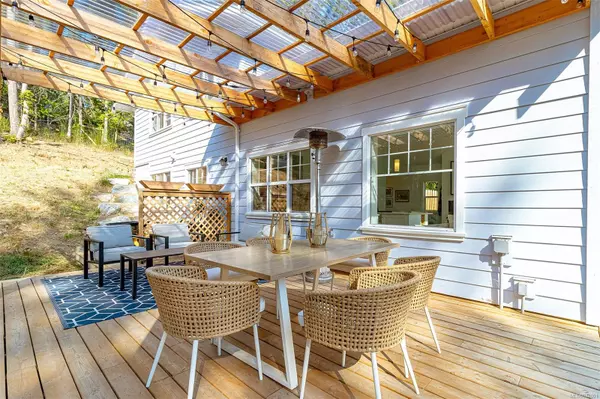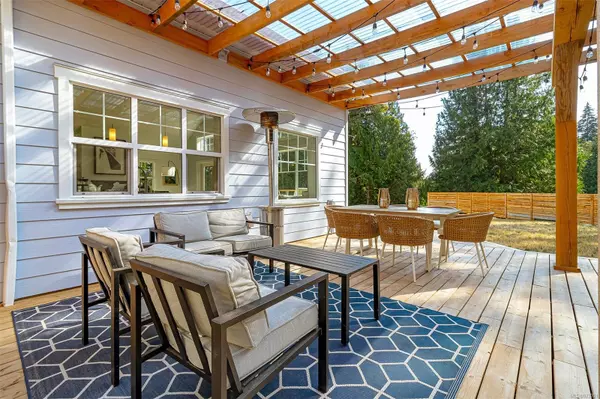$885,000
$924,999
4.3%For more information regarding the value of a property, please contact us for a free consultation.
3226 Pinder Pl Cobble Hill, BC V0R 1L6
3 Beds
2 Baths
1,786 SqFt
Key Details
Sold Price $885,000
Property Type Single Family Home
Sub Type Single Family Detached
Listing Status Sold
Purchase Type For Sale
Square Footage 1,786 sqft
Price per Sqft $495
MLS Listing ID 973001
Sold Date 12/02/24
Style Main Level Entry with Upper Level(s)
Bedrooms 3
Rental Info Unrestricted
Year Built 2022
Annual Tax Amount $4,035
Tax Year 2023
Lot Size 1.140 Acres
Acres 1.14
Property Sub-Type Single Family Detached
Property Description
On the border of Cobble Hill and Shawnigan Lake this 1.14 panhandle property is a Gem. The tree lined "Big Sky", fenced, fully private lot creates the perfect setting for the 2022 built "rightsized" 1.5 storey, 1786 sq. ft. home. The Main is surrounded by huge decks and outdoor living spaces. Vaulted ceiling Great Room features huge island, walk in pantry, and natural gas fireplace. Oversize glazing brings the outdoors in. The primary suite features oversize walk-in closet, laundry and separate water closet. The second floor with private entry, easily converted to separate suite, includes Family room, two bedrooms and a 4 piece bath. The rear of the property is designed for future accessory building/shop/barn options. Land surrounding the house has installed watering system and awaits your personal lawn and garden designs. A special, private, affordable enclave on the renowned Pinder Place.
Location
Province BC
County Cowichan Valley Regional District
Area Ml Cobble Hill
Zoning R2
Direction Southwest
Rooms
Basement None
Main Level Bedrooms 1
Kitchen 1
Interior
Interior Features Ceiling Fan(s), Dining/Living Combo, Eating Area
Heating Baseboard, Electric
Cooling None
Flooring Concrete, Laminate, Mixed, Vinyl
Fireplaces Number 1
Fireplaces Type Gas, Living Room
Fireplace 1
Window Features Garden Window(s),Insulated Windows,Screens,Vinyl Frames
Appliance Built-in Range, Dishwasher, F/S/W/D, Microwave, Oven/Range Gas
Laundry In House
Exterior
Exterior Feature Balcony/Deck, Fencing: Full, Garden, Lighting, Low Maintenance Yard, Sprinkler System
Parking Features Additional, Driveway
Utilities Available Electricity To Lot, Natural Gas To Lot
Roof Type Fibreglass Shingle
Handicap Access Accessible Entrance, Ground Level Main Floor, No Step Entrance, Primary Bedroom on Main
Total Parking Spaces 8
Building
Lot Description Acreage, Cleared, Easy Access, Family-Oriented Neighbourhood, Irrigation Sprinkler(s), Panhandle Lot, Park Setting, Private, Quiet Area, Recreation Nearby, Shopping Nearby, Sloping, Southern Exposure
Building Description Cement Fibre,Frame Wood,Insulation All, Main Level Entry with Upper Level(s)
Faces Southwest
Foundation Slab
Sewer Septic System
Water Municipal
Architectural Style West Coast
Additional Building Potential
Structure Type Cement Fibre,Frame Wood,Insulation All
Others
Restrictions None
Tax ID 030-303-010
Ownership Freehold
Acceptable Financing Must Be Paid Off
Listing Terms Must Be Paid Off
Pets Allowed Aquariums, Birds, Caged Mammals, Cats, Dogs
Read Less
Want to know what your home might be worth? Contact us for a FREE valuation!

Our team is ready to help you sell your home for the highest possible price ASAP
Bought with Royal LePage Coast Capital - Chatterton


