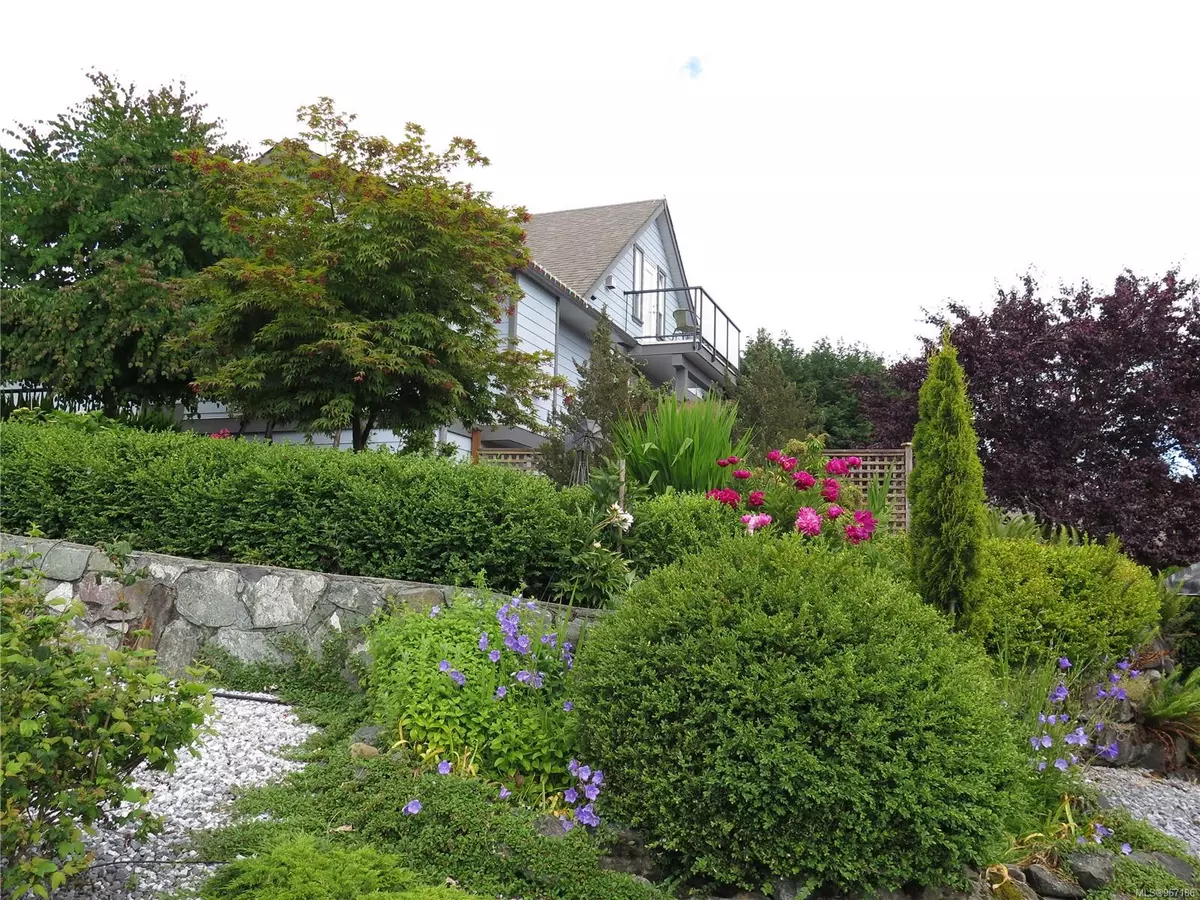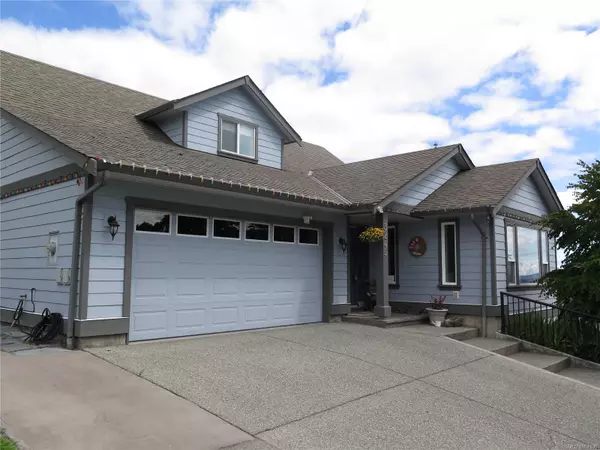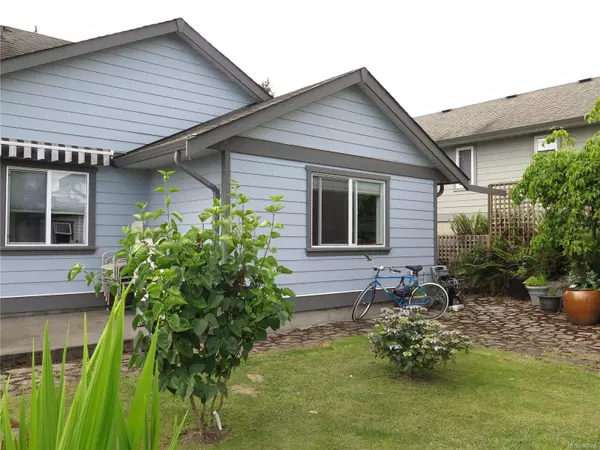$945,000
$959,000
1.5%For more information regarding the value of a property, please contact us for a free consultation.
3245 Creegan Dr Chemainus, BC V0R 1K0
3 Beds
3 Baths
2,096 SqFt
Key Details
Sold Price $945,000
Property Type Single Family Home
Sub Type Single Family Detached
Listing Status Sold
Purchase Type For Sale
Square Footage 2,096 sqft
Price per Sqft $450
MLS Listing ID 967186
Sold Date 12/02/24
Style Main Level Entry with Upper Level(s)
Bedrooms 3
Rental Info Unrestricted
Year Built 2008
Annual Tax Amount $5,917
Tax Year 2024
Lot Size 7,840 Sqft
Acres 0.18
Property Description
Main level living with this ocean view home, perfect for retiree or family. Primary, 2nd bedroom and laundry on main. Seconds floor has additional bedroom, huge family room with it's own ocean view balcony and large 4 piece bath. Open kitchen with large breakfast bar, granite countertops, stainless appliances and farm style sink. Now lets add a walk in butlers pantry for even more storage, another. sink and refreshment area. Both washrooms on main offer in floor heating. 2 gas fireplaces. Hot water on demand.. Top of the line heat pump is only 2 years old. Good sized garage with plenty of storage cabinets. 14 x 10 workshop. Rear yead offers an ocean view pergola, large patio area, mature landscaping and raised garden beds. 5 zone irrigation system. All underground services. Located minutes from shopping, restaurants, golf course and marina.
Location
Province BC
County North Cowichan, Municipality Of
Area Du Chemainus
Zoning R3
Direction South
Rooms
Other Rooms Workshop
Basement Crawl Space
Main Level Bedrooms 2
Kitchen 1
Interior
Heating Electric, Heat Pump, Natural Gas
Cooling Other
Flooring Mixed, Wood
Fireplaces Number 2
Fireplaces Type Gas
Equipment Central Vacuum
Fireplace 1
Window Features Insulated Windows
Laundry In House
Exterior
Exterior Feature Fenced, Garden, Low Maintenance Yard
Garage Spaces 2.0
Utilities Available Natural Gas To Lot, Underground Utilities
View Y/N 1
View Ocean
Roof Type Fibreglass Shingle
Total Parking Spaces 2
Building
Lot Description Central Location, Curb & Gutter, Easy Access, Family-Oriented Neighbourhood, Landscaped, Marina Nearby, Near Golf Course, Recreation Nearby, Shopping Nearby, Sidewalk, Southern Exposure
Building Description Cement Fibre,Insulation: Ceiling,Insulation: Walls, Main Level Entry with Upper Level(s)
Faces South
Foundation Poured Concrete
Sewer Sewer Connected
Water Municipal
Structure Type Cement Fibre,Insulation: Ceiling,Insulation: Walls
Others
Restrictions Building Scheme,Restrictive Covenants
Tax ID 026-929-619
Ownership Freehold
Pets Allowed Aquariums, Birds, Caged Mammals, Cats, Dogs
Read Less
Want to know what your home might be worth? Contact us for a FREE valuation!

Our team is ready to help you sell your home for the highest possible price ASAP
Bought with Pemberton Holmes Ltd. (Dun)






