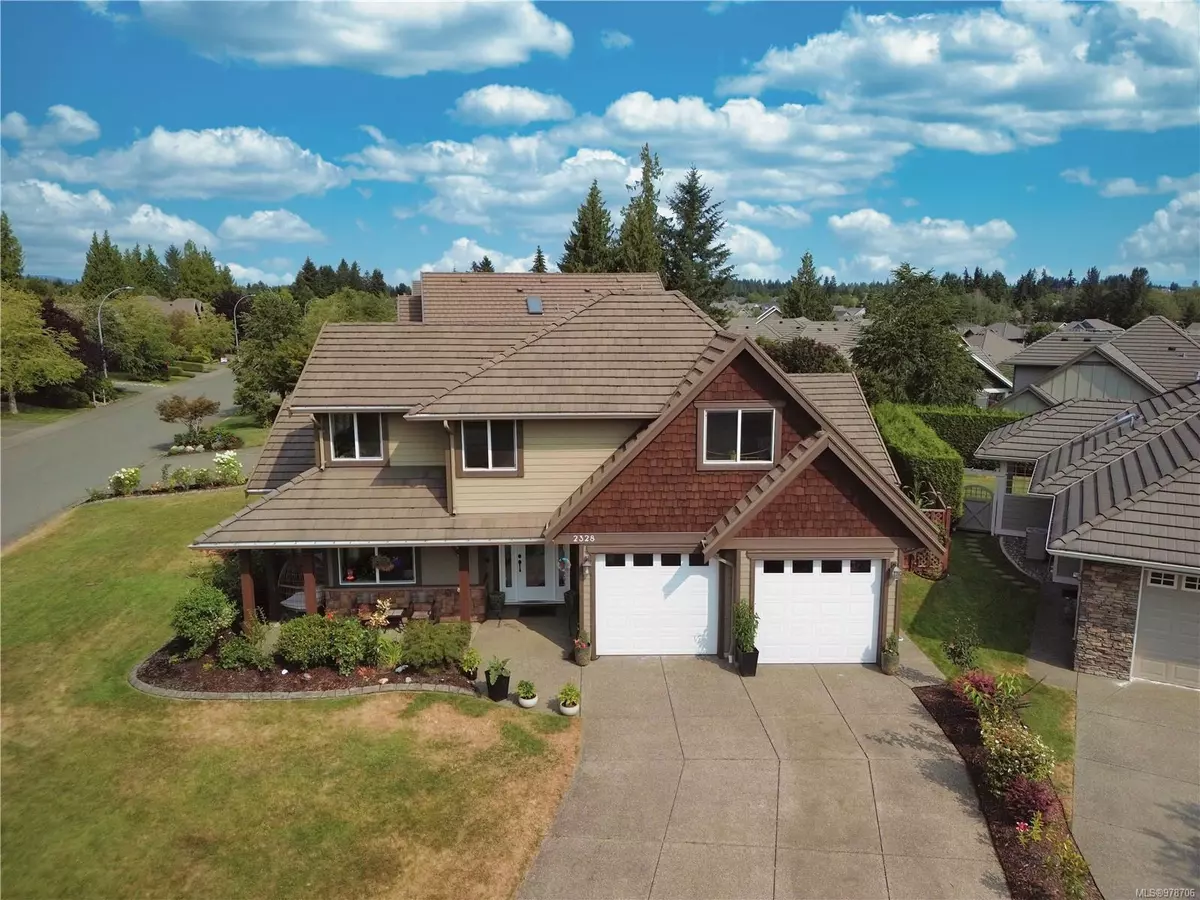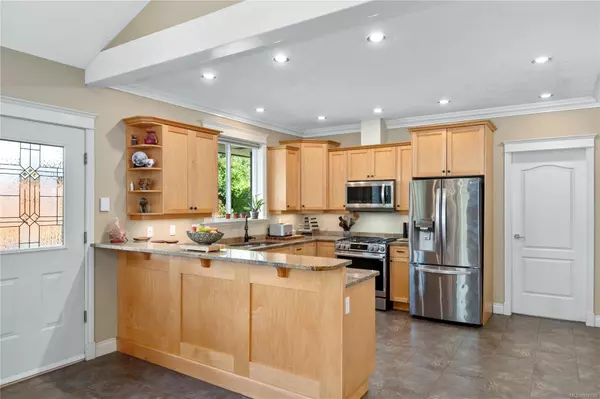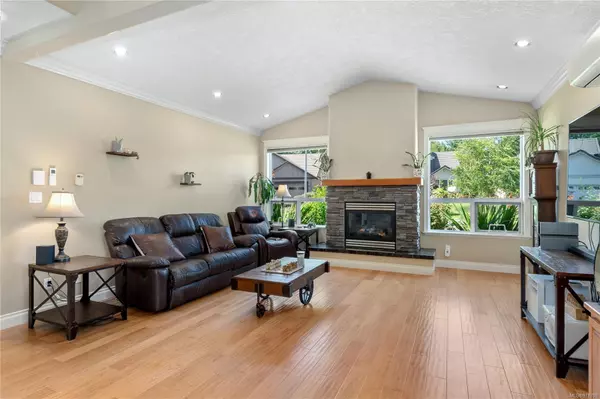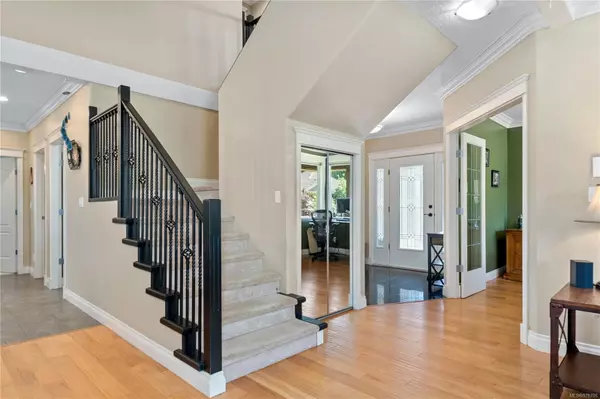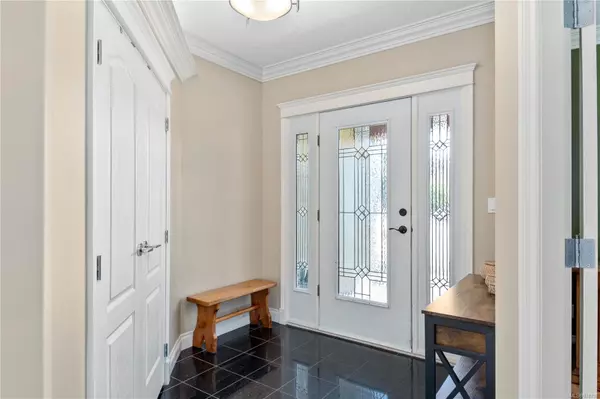$980,000
$999,000
1.9%For more information regarding the value of a property, please contact us for a free consultation.
2328 Suffolk Cres Courtenay, BC V9N 3Z4
3 Beds
3 Baths
2,070 SqFt
Key Details
Sold Price $980,000
Property Type Single Family Home
Sub Type Single Family Detached
Listing Status Sold
Purchase Type For Sale
Square Footage 2,070 sqft
Price per Sqft $473
MLS Listing ID 978706
Sold Date 12/02/24
Style Main Level Entry with Upper Level(s)
Bedrooms 3
Rental Info Unrestricted
Year Built 2007
Annual Tax Amount $6,165
Tax Year 2023
Lot Size 7,405 Sqft
Acres 0.17
Property Description
This stunning home by Benco combines meticulous design with an open-concept layout and beautifully landscaped backyard. The bright living and dining area, with 10' ceilings, a gas fireplace, and large windows, fills with natural light. The kitchen includes upgraded appliances, a gas range, and plenty of counter space. The main-floor primary bedroom offers a walk-in closet and a luxurious ensuite with heated floors, a tiled shower, and a spa-like soaker tub. Upstairs, two additional bedrooms complement the vaulted great room. Recent upgrades include a new heat pump, full irrigation, and new windows. The backyard is perfect for relaxation and entertaining with a large patio, mature plants, a saltwater hot tub, and a covered gazebo in a fully fenced yard. Situated on a quiet crescent near Idiens Park, it's just blocks from Crown Isle Golf Course and close to town amenities.
Location
Province BC
County Courtenay, City Of
Area Cv Crown Isle
Zoning CD-1G
Direction Southwest
Rooms
Other Rooms Gazebo
Basement None
Main Level Bedrooms 1
Kitchen 1
Interior
Interior Features Controlled Entry, Dining/Living Combo, Vaulted Ceiling(s)
Heating Heat Pump
Cooling HVAC
Flooring Carpet, Mixed
Fireplaces Number 1
Fireplaces Type Gas
Equipment Central Vacuum
Fireplace 1
Window Features Insulated Windows,Screens,Window Coverings
Appliance F/S/W/D
Laundry In House
Exterior
Exterior Feature Fencing: Full, Garden, Low Maintenance Yard, Sprinkler System
Garage Spaces 1.0
Utilities Available Cable Available, Electricity To Lot, Garbage, Phone Available, Recycling
View Y/N 1
View Mountain(s)
Roof Type Fibreglass Shingle
Handicap Access Accessible Entrance, Primary Bedroom on Main
Total Parking Spaces 4
Building
Lot Description Central Location, Cleared, Corner, Cul-de-sac, Family-Oriented Neighbourhood, Landscaped, Level, Marina Nearby, Near Golf Course, Quiet Area, Recreation Nearby, Serviced, Shopping Nearby, Sidewalk, Southern Exposure
Building Description Cement Fibre,Frame Wood,Insulation All, Main Level Entry with Upper Level(s)
Faces Southwest
Foundation Slab
Sewer Sewer Connected
Water Municipal
Architectural Style Contemporary
Structure Type Cement Fibre,Frame Wood,Insulation All
Others
Restrictions Building Scheme,Restrictive Covenants
Tax ID 026-014-165
Ownership Freehold
Acceptable Financing Purchaser To Finance
Listing Terms Purchaser To Finance
Pets Allowed Aquariums, Birds, Caged Mammals, Cats, Dogs
Read Less
Want to know what your home might be worth? Contact us for a FREE valuation!

Our team is ready to help you sell your home for the highest possible price ASAP
Bought with Royal LePage-Comox Valley (CV)


