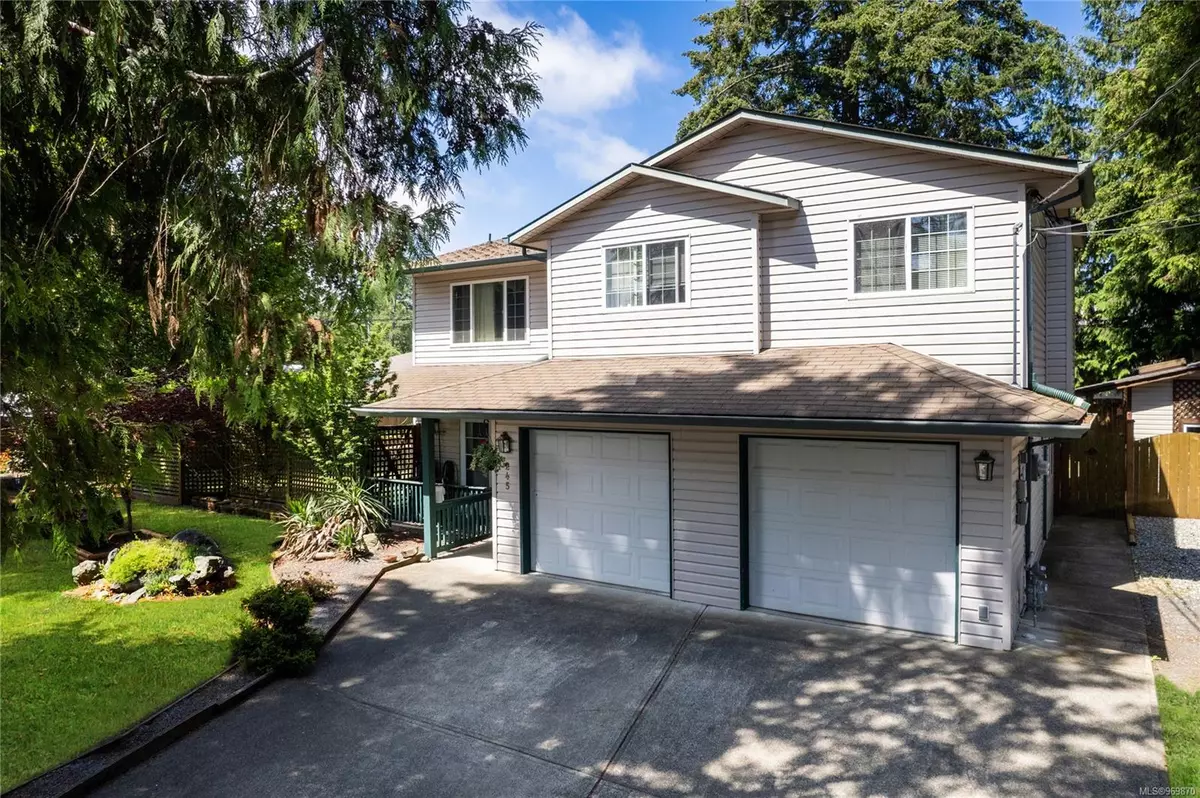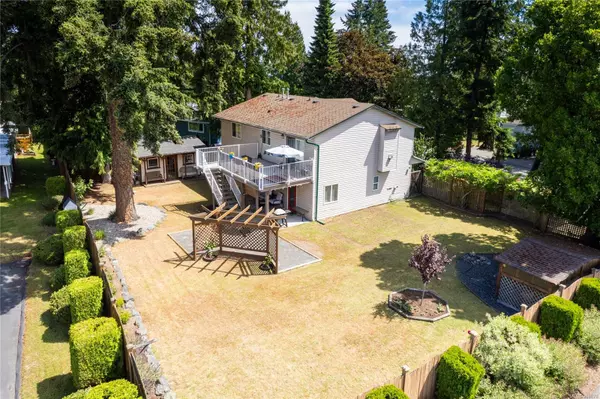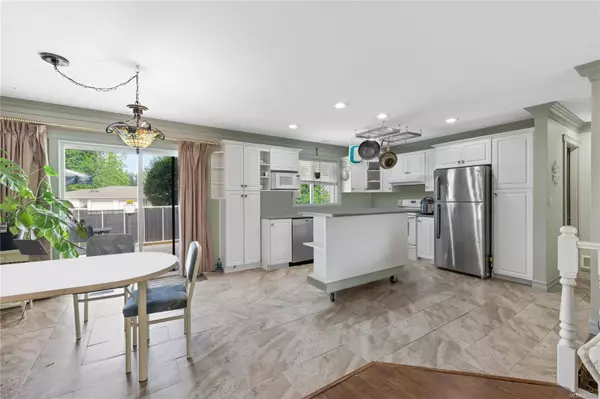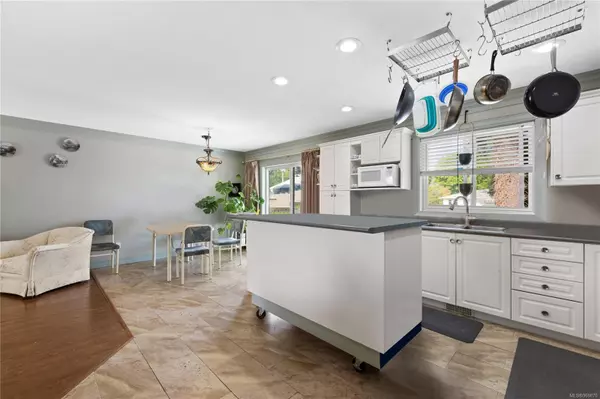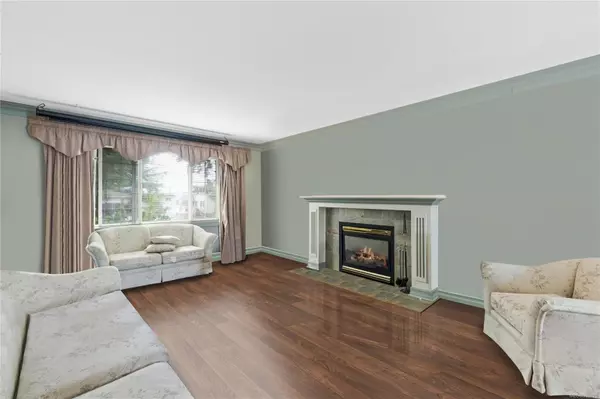$760,000
$799,000
4.9%For more information regarding the value of a property, please contact us for a free consultation.
245 Roscow St Parksville, BC V9P 1E2
5 Beds
3 Baths
2,176 SqFt
Key Details
Sold Price $760,000
Property Type Single Family Home
Sub Type Single Family Detached
Listing Status Sold
Purchase Type For Sale
Square Footage 2,176 sqft
Price per Sqft $349
MLS Listing ID 969870
Sold Date 12/03/24
Style Ground Level Entry With Main Up
Bedrooms 5
Rental Info Unrestricted
Year Built 1998
Annual Tax Amount $4,718
Tax Year 2024
Lot Size 10,454 Sqft
Acres 0.24
Property Description
Welcome to your perfect family home with a LEGAL SUITE in a prime location, offering fantastic income potential or an ideal space for multigenerational living. Upstairs, you'll find three bedrooms, two bathrooms, and an open-concept layout. The living room is warm and inviting with a gas fireplace, and the dining area seamlessly opens to a sunny deck. The updated downstairs suite is bright and welcoming, featuring a full kitchen, two bedrooms, one bathroom, and a charming covered outdoor seating area. Both suites have their own laundry facilities and a two-car garage, with each unit having its own bay, plus additional parking spaces available outside. The 0.24-acre lot boasts a large fenced backyard, perfect for kids, pets, and gardening, and includes a picture-perfect storage shed that can double as a workshop/studio. Located on a no-through road, this home offers convenience with its proximity to the shops of Parksville, the beach, and transit options.
Location
Province BC
County Parksville, City Of
Area Pq Parksville
Zoning RS1
Direction East
Rooms
Other Rooms Storage Shed
Basement Finished
Main Level Bedrooms 3
Kitchen 2
Interior
Interior Features Closet Organizer, Dining/Living Combo
Heating Baseboard, Forced Air, Natural Gas
Cooling None
Flooring Basement Slab, Carpet, Mixed, Tile
Fireplaces Number 1
Fireplaces Type Gas
Fireplace 1
Appliance Dishwasher, F/S/W/D, Refrigerator
Laundry In House, In Unit
Exterior
Exterior Feature Balcony/Deck, Fencing: Partial, Garden
Garage Spaces 2.0
Roof Type Fibreglass Shingle
Total Parking Spaces 4
Building
Lot Description Central Location, Cul-de-sac, Easy Access, Landscaped, Near Golf Course, Private
Building Description Frame Wood,Insulation All,Vinyl Siding, Ground Level Entry With Main Up
Faces East
Foundation Poured Concrete
Sewer Sewer To Lot
Water Municipal
Structure Type Frame Wood,Insulation All,Vinyl Siding
Others
Tax ID 003-659-356
Ownership Freehold
Pets Allowed Aquariums, Birds, Caged Mammals, Cats, Dogs
Read Less
Want to know what your home might be worth? Contact us for a FREE valuation!

Our team is ready to help you sell your home for the highest possible price ASAP
Bought with One Percent Realty Ltd.


