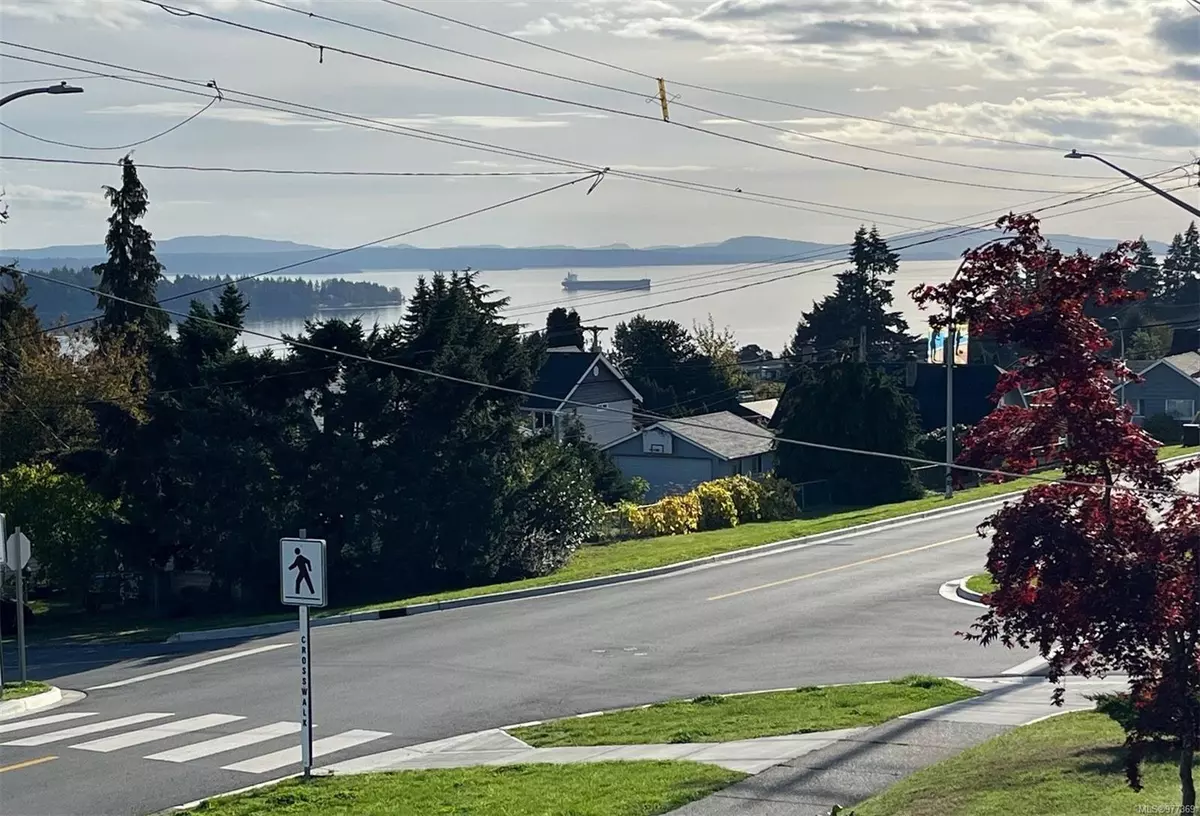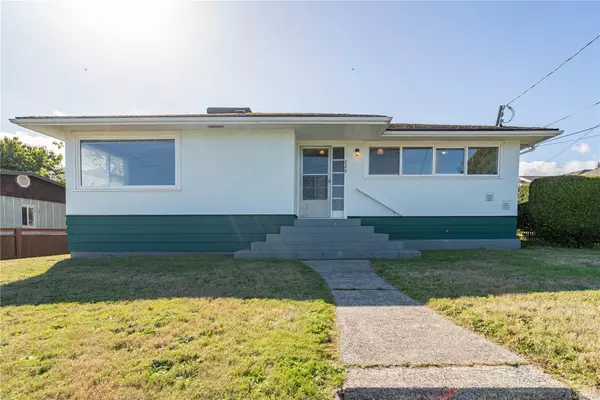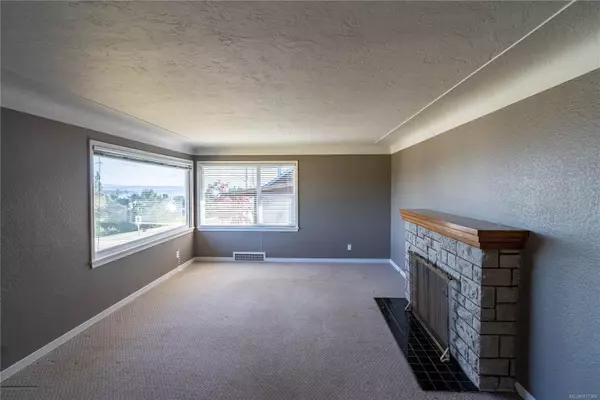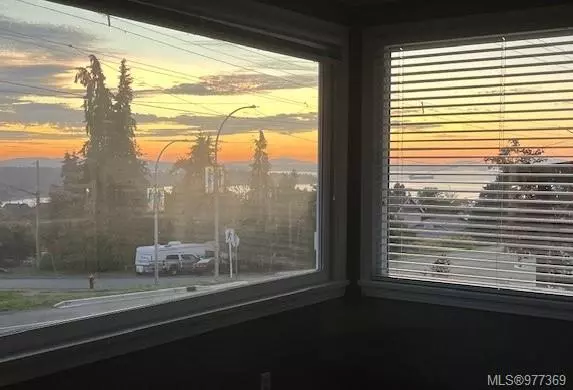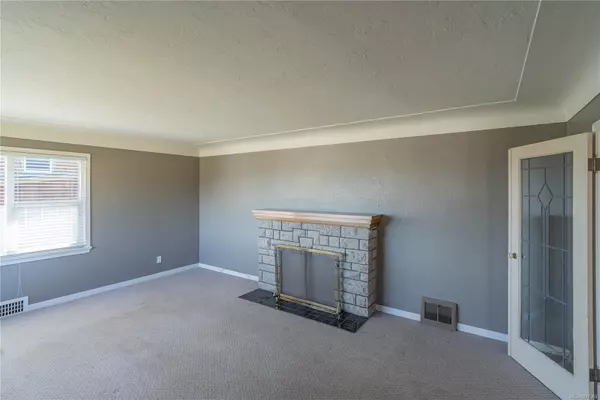$550,000
$585,000
6.0%For more information regarding the value of a property, please contact us for a free consultation.
220 4th Ave Ladysmith, BC V9G 1T4
2 Beds
1 Bath
1,278 SqFt
Key Details
Sold Price $550,000
Property Type Single Family Home
Sub Type Single Family Detached
Listing Status Sold
Purchase Type For Sale
Square Footage 1,278 sqft
Price per Sqft $430
MLS Listing ID 977369
Sold Date 12/03/24
Style Main Level Entry with Lower Level(s)
Bedrooms 2
Rental Info Unrestricted
Year Built 1951
Annual Tax Amount $3,956
Tax Year 2023
Lot Size 7,405 Sqft
Acres 0.17
Property Description
Are you looking to own a character-filled home with stunning ocean views, just a short walk from local amenities? This prime location is perfect for an active lifestyle, with easy access to trails and community events. The residence features charming architectural details, including coved ceilings, a cozy living room with a sandstone fireplace, and double French doors, all set on a solid foundation with upgrade potential. The main floor includes two bedrooms, a bathroom, with a recreation room with additional storage downstairs accessible from outside. Highlights include curved kitchen cabinetry, vintage light fixtures, a 2006 fiberglass shingle roof, and large vinyl thermal windows. The property offers mature landscaping, lane access, and a detached single-car garage. The flat backyard offers privacy, while the front enjoys beautiful morning sunlight and ocean views. With a rich history from one family, this home is a perfect canvas for your dream. Will you seize this opportunity?
Location
Province BC
County Ladysmith, Town Of
Area Du Ladysmith
Zoning R2
Direction Northeast
Rooms
Other Rooms Workshop
Basement Partially Finished
Main Level Bedrooms 2
Kitchen 1
Interior
Interior Features French Doors
Heating Forced Air, Oil
Cooling None
Flooring Mixed
Fireplaces Number 1
Fireplaces Type Wood Burning
Fireplace 1
Window Features Insulated Windows,Vinyl Frames
Laundry In House
Exterior
Exterior Feature Fencing: Partial
Garage Spaces 1.0
Utilities Available Natural Gas Available
View Y/N 1
View Mountain(s), Ocean
Roof Type Fibreglass Shingle
Total Parking Spaces 4
Building
Lot Description Central Location, Easy Access, Level, Marina Nearby, Near Golf Course, Recreation Nearby, Shopping Nearby
Building Description Frame Wood,Stucco, Main Level Entry with Lower Level(s)
Faces Northeast
Foundation Poured Concrete
Sewer Sewer Connected
Water Municipal
Architectural Style Character
Structure Type Frame Wood,Stucco
Others
Tax ID 008-702-462
Ownership Freehold
Pets Allowed Aquariums, Birds, Caged Mammals, Cats, Dogs
Read Less
Want to know what your home might be worth? Contact us for a FREE valuation!

Our team is ready to help you sell your home for the highest possible price ASAP
Bought with Pemberton Holmes Ltd. (Nanaimo)


