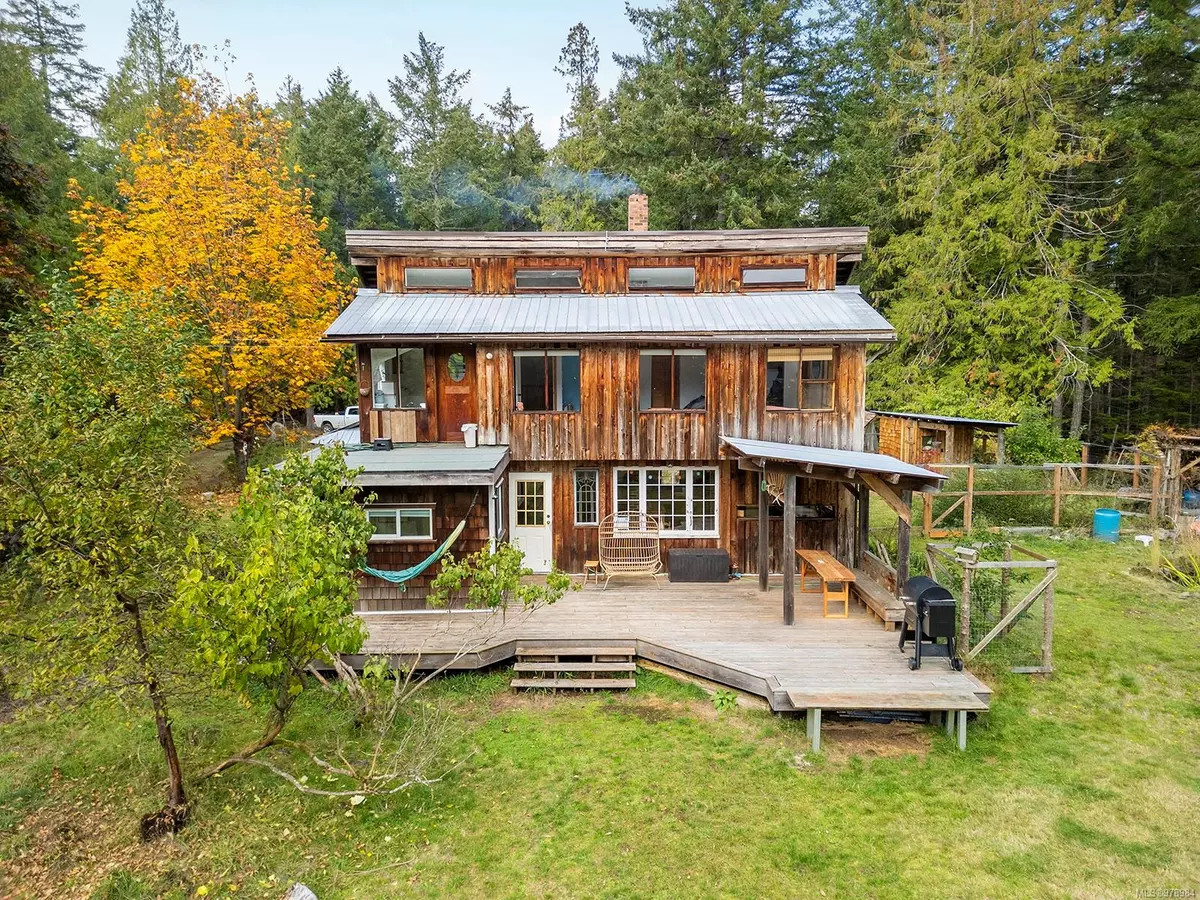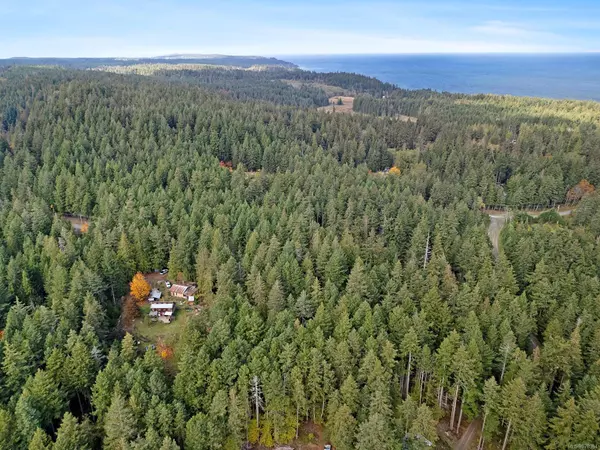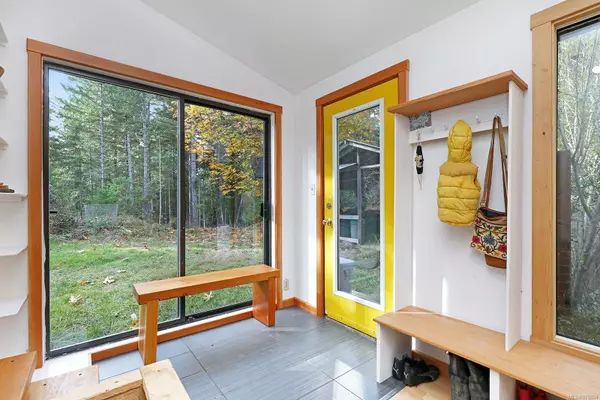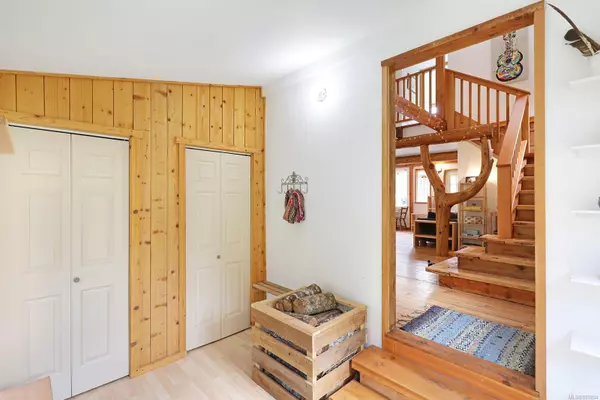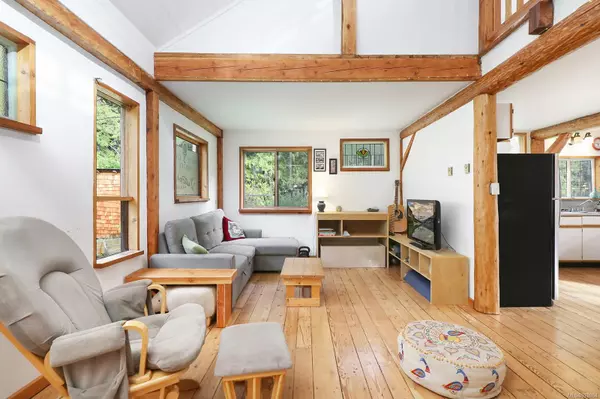$815,000
$850,000
4.1%For more information regarding the value of a property, please contact us for a free consultation.
9061 McFarlane Rd Denman Island, BC V0R 1T0
3 Beds
1 Bath
1,635 SqFt
Key Details
Sold Price $815,000
Property Type Single Family Home
Sub Type Single Family Detached
Listing Status Sold
Purchase Type For Sale
Square Footage 1,635 sqft
Price per Sqft $498
MLS Listing ID 978984
Sold Date 12/04/24
Style Main Level Entry with Upper Level(s)
Bedrooms 3
Rental Info Unrestricted
Year Built 1982
Annual Tax Amount $2,875
Tax Year 2023
Lot Size 6.390 Acres
Acres 6.39
Property Description
Wind your way down a peaceful, wooded drive to this charming West Coast home filled with light on over 6 acres. The home features an open floorplan with wonderful wood floors throught the main living area. So many sweet details make this place house truly feel like a home, from the rustic log post and beams to the stained glass windows, to the clawfoot tub. In the summer, enjoy BBQ on the large deck, while winter invites you to curl up by the woodstove or enjoy a session in the sauna.
The detached 1000+ sqft workshop with vaulted ceilings is big enough for all of your projects., and the cleared area around the property is big enough for a garden.
Within walking distance to beaches, parks, and trails and a ten-minute drive to downtown Denman and all amentities, this sweet home in the woods is the complete package - don't miss it.
Location
Province BC
County Islands Trust
Area Isl Denman Island
Zoning R2
Direction Northwest
Rooms
Other Rooms Workshop
Basement None
Main Level Bedrooms 1
Kitchen 1
Interior
Heating Baseboard, Electric, Wood
Cooling None
Flooring Mixed
Fireplaces Number 1
Fireplaces Type Living Room, Wood Burning, Wood Stove
Fireplace 1
Window Features Aluminum Frames,Stained/Leaded Glass,Vinyl Frames
Laundry In House
Exterior
Exterior Feature Low Maintenance Yard
Carport Spaces 1
Roof Type Metal
Total Parking Spaces 4
Building
Lot Description Acreage, In Wooded Area
Building Description Frame Wood,Insulation All,Wood, Main Level Entry with Upper Level(s)
Faces Northwest
Foundation Poured Concrete
Sewer Septic System
Water Well: Drilled
Architectural Style West Coast
Structure Type Frame Wood,Insulation All,Wood
Others
Tax ID 000-604-143
Ownership Freehold
Pets Allowed Aquariums, Birds, Caged Mammals, Cats, Dogs
Read Less
Want to know what your home might be worth? Contact us for a FREE valuation!

Our team is ready to help you sell your home for the highest possible price ASAP
Bought with Oakwyn Realty Ltd. (NA)


