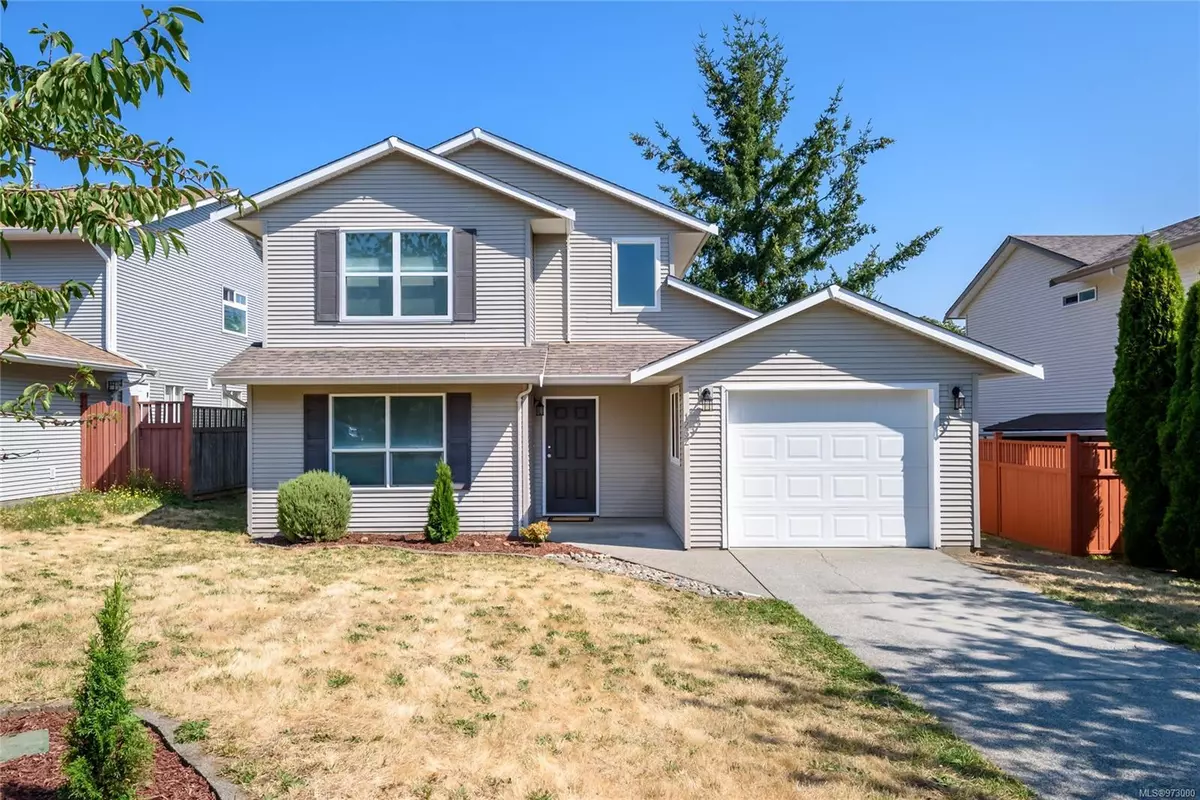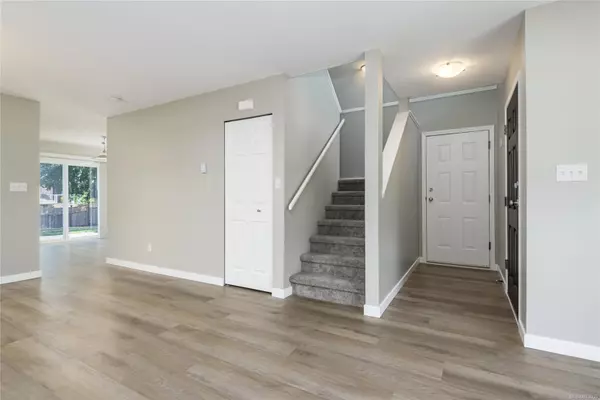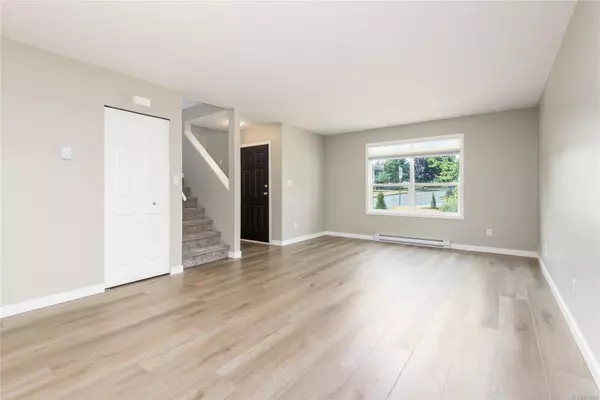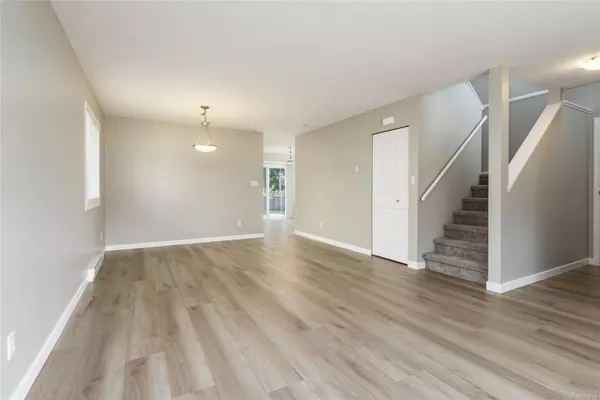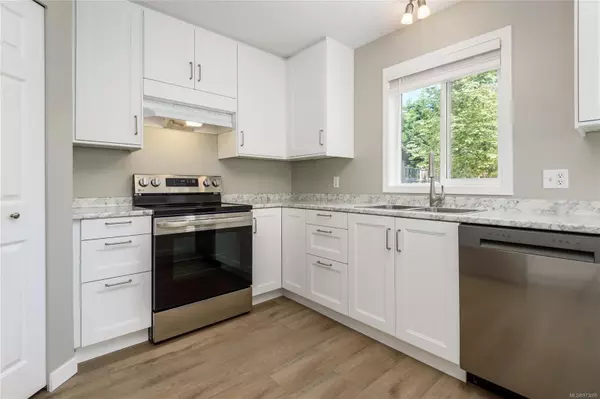$769,000
$779,000
1.3%For more information regarding the value of a property, please contact us for a free consultation.
1262 Beckton Dr Comox, BC V9M 4G9
3 Beds
2 Baths
1,493 SqFt
Key Details
Sold Price $769,000
Property Type Single Family Home
Sub Type Single Family Detached
Listing Status Sold
Purchase Type For Sale
Square Footage 1,493 sqft
Price per Sqft $515
MLS Listing ID 973000
Sold Date 12/04/24
Style Main Level Entry with Upper Level(s)
Bedrooms 3
Rental Info Unrestricted
Year Built 2004
Annual Tax Amount $4,760
Tax Year 2024
Lot Size 6,534 Sqft
Acres 0.15
Property Description
Check out this 3 bdrm/2 bath family home in an excellent Comox neighbourhood! Offering 1493 sf of living space, you will be impressed with all the updates just completed. This home shows like new inside & is in move-in ready condition. Fully renovated gorgeous kitchen with pantry including all new appliances. Bathrooms with new vanities are shiny & clean, new vinyl plank flooring & carpeting plus fresh paint throughout. New baseboards, window coverings & washer/dryer. There is nothing you need to do except call the movers! Access to patio & fully fenced backyard through sliding doors off the kitchen. Single garage will come in handy. This location is perfect & close to downtown, schools, the Northeast Woods & CFB Comox. The kids will enjoy the Comox Valley Lions Park up the street & the oceanfront at Point Holmes is minutes away. Quick possession is possible, book your viewing today!
Location
Province BC
County Comox, Town Of
Area Cv Comox (Town Of)
Zoning CD1.1
Direction South
Rooms
Basement None
Kitchen 1
Interior
Heating Baseboard, Electric
Cooling None
Flooring Carpet, Vinyl
Appliance Dishwasher, F/S/W/D
Laundry In House
Exterior
Exterior Feature Balcony/Patio, Fencing: Full, Sprinkler System
Garage Spaces 1.0
Roof Type Fibreglass Shingle
Total Parking Spaces 1
Building
Lot Description Central Location, Easy Access, Irrigation Sprinkler(s), Landscaped, Level, Marina Nearby, Near Golf Course, Recreation Nearby, Shopping Nearby
Building Description Frame Wood,Insulation All,Vinyl Siding, Main Level Entry with Upper Level(s)
Faces South
Foundation Poured Concrete
Sewer Sewer Connected
Water Municipal
Additional Building None
Structure Type Frame Wood,Insulation All,Vinyl Siding
Others
Restrictions Building Scheme
Tax ID 025-830-333
Ownership Freehold
Pets Allowed Aquariums, Birds, Caged Mammals, Cats, Dogs
Read Less
Want to know what your home might be worth? Contact us for a FREE valuation!

Our team is ready to help you sell your home for the highest possible price ASAP
Bought with eXp Realty


