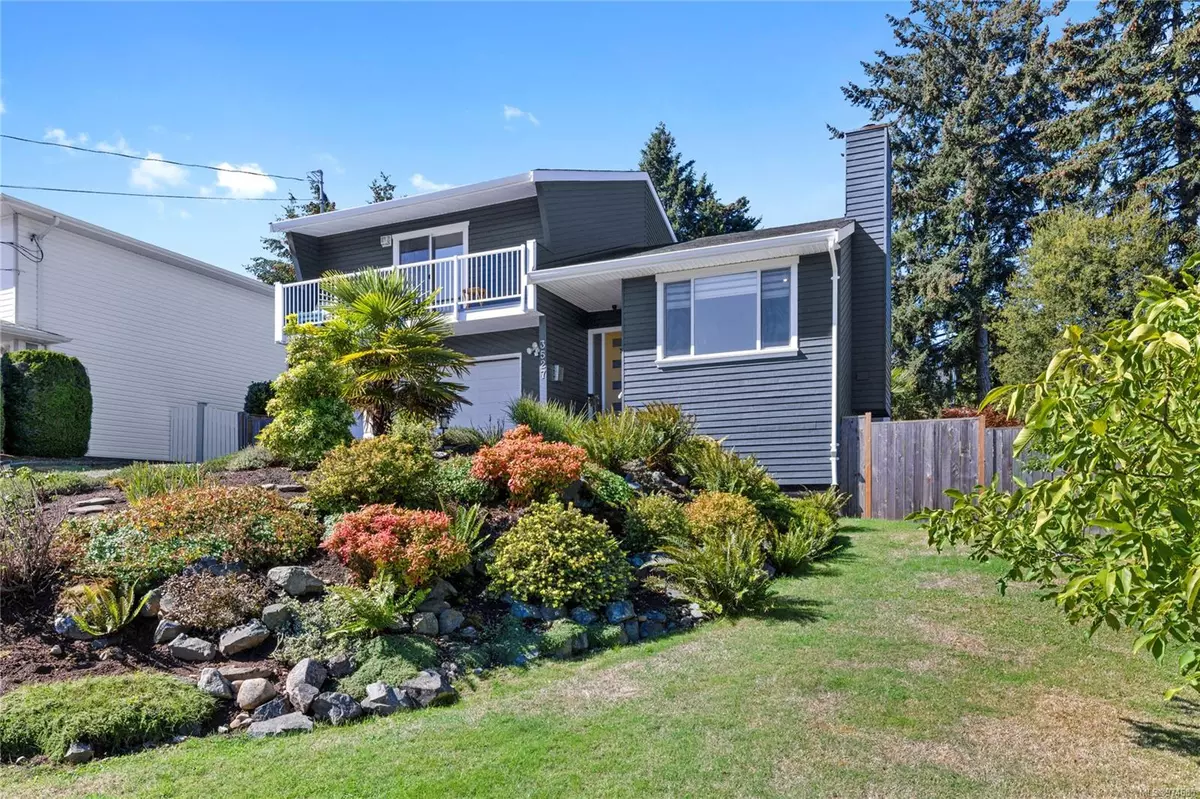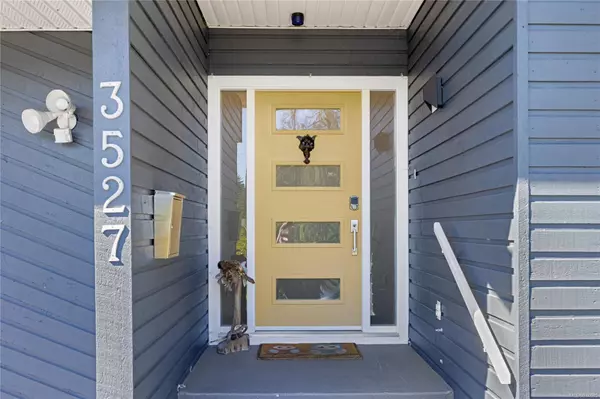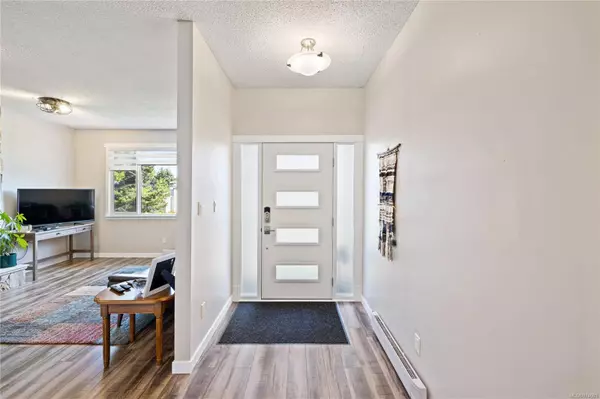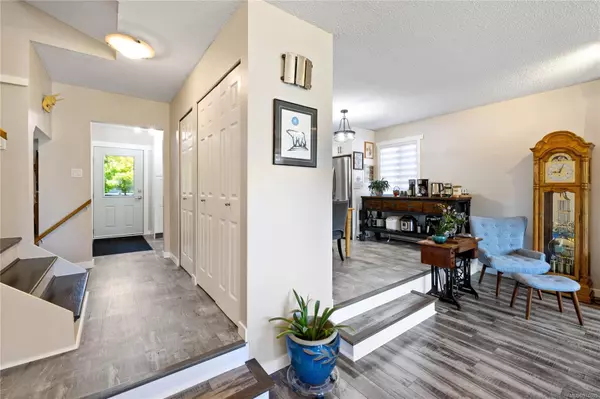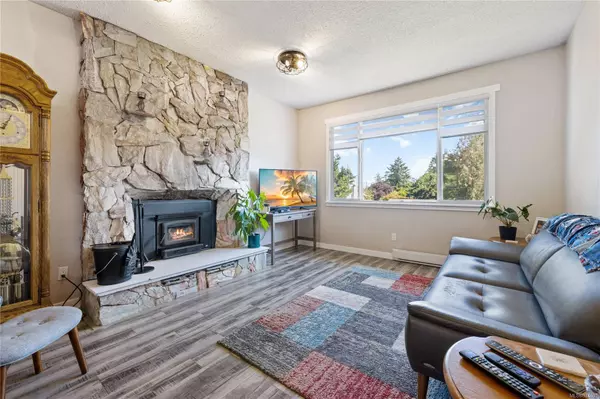$880,000
$895,000
1.7%For more information regarding the value of a property, please contact us for a free consultation.
3527 Falcon Dr Nanaimo, BC V9G 4G7
3 Beds
3 Baths
1,774 SqFt
Key Details
Sold Price $880,000
Property Type Single Family Home
Sub Type Single Family Detached
Listing Status Sold
Purchase Type For Sale
Square Footage 1,774 sqft
Price per Sqft $496
MLS Listing ID 974685
Sold Date 12/05/24
Style Split Level
Bedrooms 3
Rental Info Unrestricted
Year Built 1982
Annual Tax Amount $4,939
Tax Year 2024
Lot Size 8,712 Sqft
Acres 0.2
Lot Dimensions 65 x 132
Property Description
Come see this beautifully updated inside and out West Coast style split level home nicely situated in a safe and private family oriented subdivision in the Hammond Bay area. This wonderful home features private living and dining room areas with a warm cozy wood fireplace. Bright updated kitchen and eating area with access onto a large sundeck. A large Family room with 2 piece bathroom and laundry area. Upstairs features 3 large bedrooms with lots of closet room, a 3 piece ensuite and a patio off master bedroom with even a peek a boo ocean view. Fully fenced back yard with a workshop makes this a great home to build a family or enjoy your retirement with plenty of space for family visits. The rear deck is ready for your BBQ events and the yard perfect for kids and pets. The modern updates up and down really shows in this stunning turn key, well laid out floor plan home with versatility. Over six figures invested on upgrades, etc. over the past few years. See Limited viewing schedule.
Location
Province BC
County Nanaimo, City Of
Area Na Hammond Bay
Zoning RS-1
Direction East
Rooms
Other Rooms Storage Shed, Workshop
Basement Not Full Height, None
Kitchen 1
Interior
Interior Features Dining Room, Eating Area, Storage
Heating Baseboard, Electric
Cooling None
Flooring Laminate, Mixed
Fireplaces Number 1
Fireplaces Type Living Room, Wood Burning
Equipment Central Vacuum, Security System
Fireplace 1
Window Features Insulated Windows
Appliance Dishwasher, F/S/W/D, Range Hood, Washer
Laundry In House
Exterior
Exterior Feature Fencing: Full, Garden, Low Maintenance Yard
Garage Spaces 2.0
Utilities Available Cable To Lot, Electricity To Lot, Garbage, Phone To Lot, Recycling
Roof Type Fibreglass Shingle
Handicap Access Accessible Entrance
Total Parking Spaces 4
Building
Lot Description Easy Access, Family-Oriented Neighbourhood, Landscaped, Marina Nearby, Near Golf Course, No Through Road, Private, Quiet Area, Recreation Nearby, Shopping Nearby
Building Description Frame Wood,Insulation: Ceiling,Insulation: Walls,Wood, Split Level
Faces East
Foundation Poured Concrete
Sewer Sewer To Lot
Water Municipal
Architectural Style West Coast
Additional Building None
Structure Type Frame Wood,Insulation: Ceiling,Insulation: Walls,Wood
Others
Restrictions None
Tax ID 001-379-364
Ownership Freehold
Acceptable Financing Must Be Paid Off
Listing Terms Must Be Paid Off
Pets Allowed Aquariums, Birds, Caged Mammals, Cats, Dogs
Read Less
Want to know what your home might be worth? Contact us for a FREE valuation!

Our team is ready to help you sell your home for the highest possible price ASAP
Bought with RE/MAX of Nanaimo


