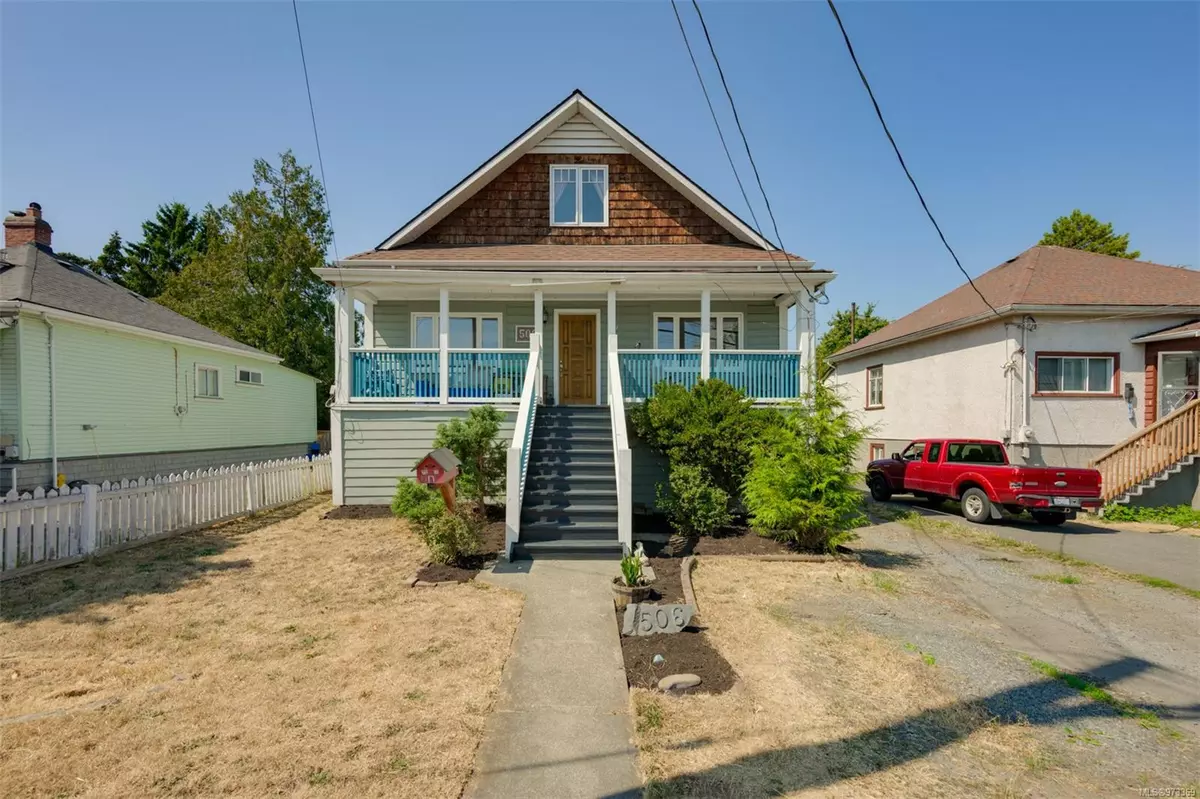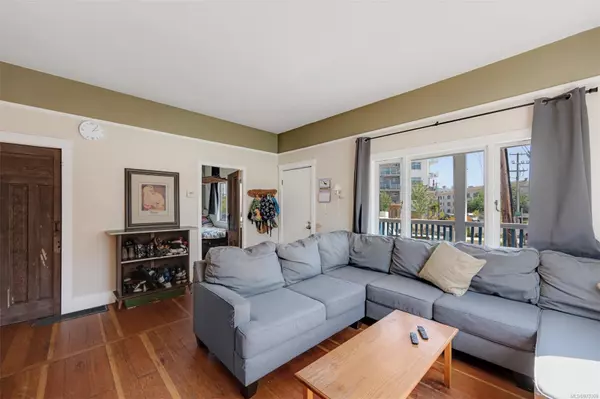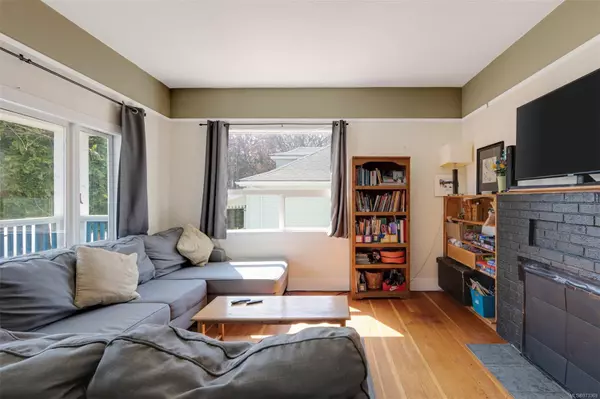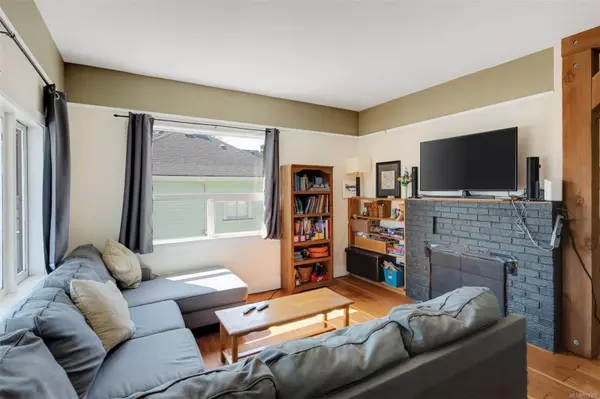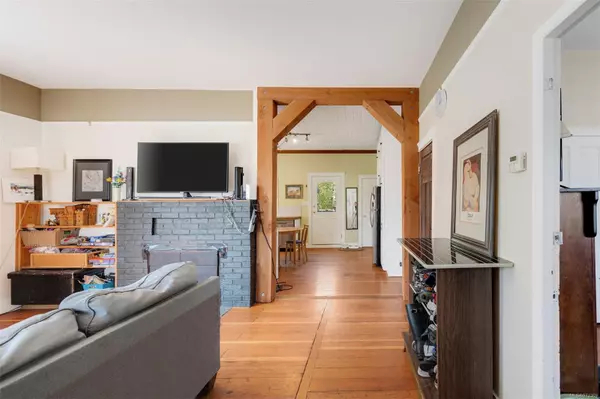$1,040,000
$1,058,000
1.7%For more information regarding the value of a property, please contact us for a free consultation.
506 Gore St Esquimalt, BC V9A 5E4
6 Beds
3 Baths
2,488 SqFt
Key Details
Sold Price $1,040,000
Property Type Single Family Home
Sub Type Single Family Detached
Listing Status Sold
Purchase Type For Sale
Square Footage 2,488 sqft
Price per Sqft $418
MLS Listing ID 973369
Sold Date 12/05/24
Style Main Level Entry with Lower/Upper Lvl(s)
Bedrooms 6
Rental Info Unrestricted
Year Built 1912
Annual Tax Amount $4,343
Tax Year 2023
Property Description
Welcome to this charming character home conveniently located across from West Bay Marina.A well-maintained home that boasts original fir floors & high ceilings, warmth & character throughout.The kitchen is a standout featuring exposed brickwork, S/S appliances & gas stove.The main floor showcases 2 bedrooms and updated bath, with two more bedrooms upstairs and another full bath. Downstairs there is additional 2-bedroom accommodation, complete with a separate laundry area, gas stove, and a 4-piece bathroom—ideal for rental income. Thoughtful updates include high-end finishes such as granite countertops, a stand-alone tub, & countertop sinks.The property has a sunny deck that overlooks a spacious rear yard,perfect for gardening. Lots of off street parking. A great location in a rapidly developing area steps away from coffee shops, schools and the Songhees Walkway.Downtown just mins away! Ask about development potential if interested, could be part of a land assembly.
Location
Province BC
County Capital Regional District
Area Es Old Esquimalt
Direction South
Rooms
Other Rooms Workshop
Basement Finished, Walk-Out Access, With Windows
Main Level Bedrooms 2
Kitchen 2
Interior
Heating Forced Air, Natural Gas
Cooling Other
Flooring Wood
Fireplaces Number 1
Fireplaces Type Living Room
Fireplace 1
Laundry In House, In Unit
Exterior
Roof Type Asphalt Shingle
Total Parking Spaces 3
Building
Lot Description Level
Building Description Wood, Main Level Entry with Lower/Upper Lvl(s)
Faces South
Foundation Poured Concrete
Sewer Sewer Connected
Water Municipal
Architectural Style Character
Additional Building Exists
Structure Type Wood
Others
Tax ID 006-169-619
Ownership Freehold
Pets Allowed Aquariums, Birds, Caged Mammals, Cats, Dogs
Read Less
Want to know what your home might be worth? Contact us for a FREE valuation!

Our team is ready to help you sell your home for the highest possible price ASAP
Bought with RE/MAX Camosun

