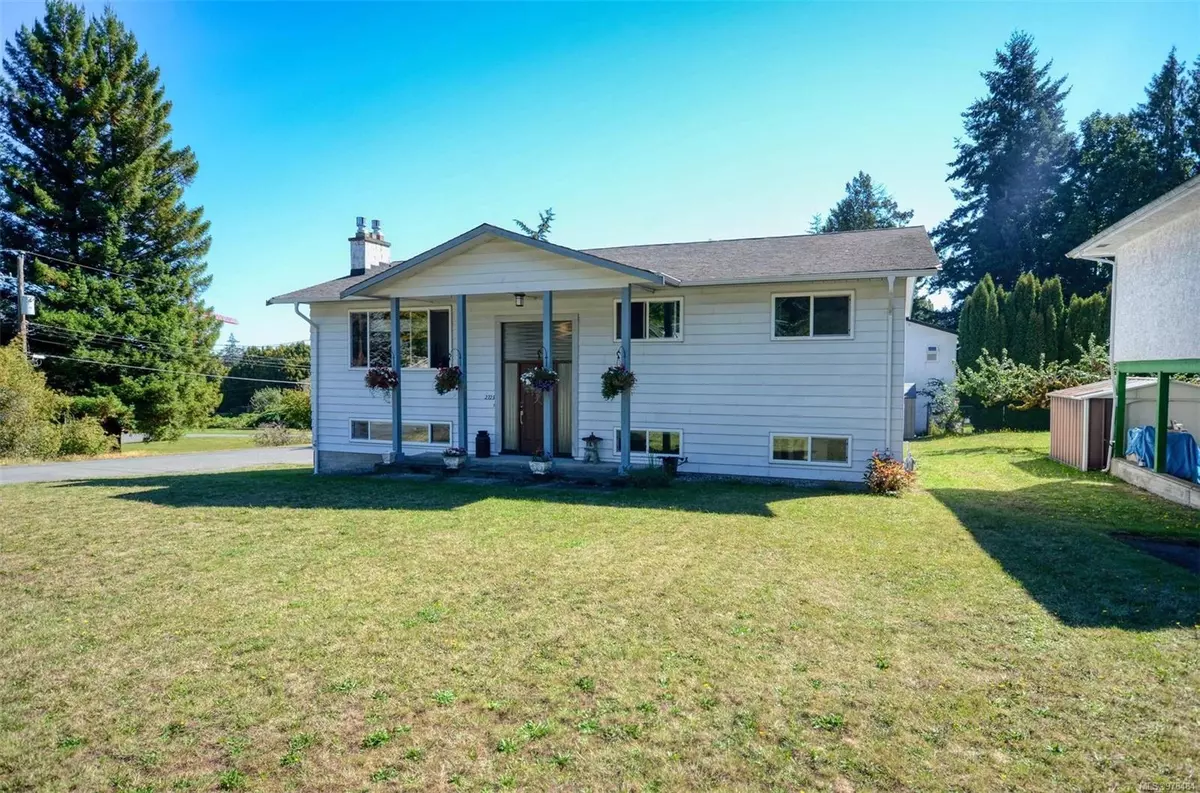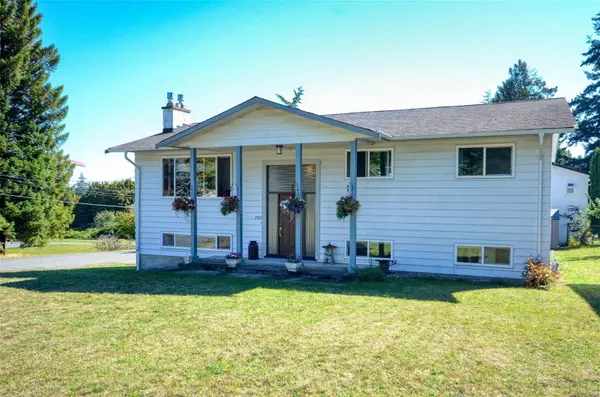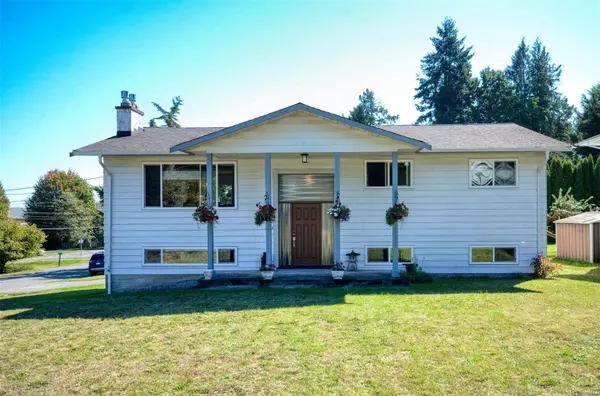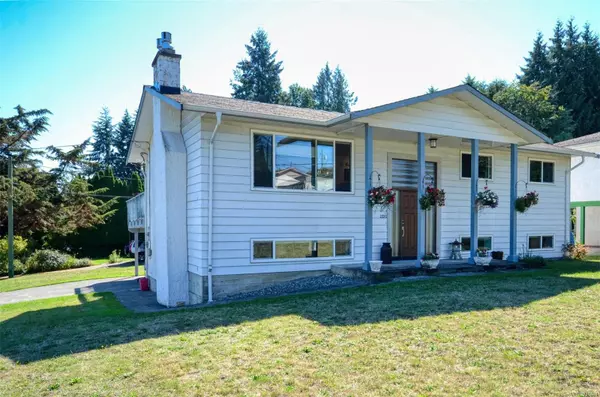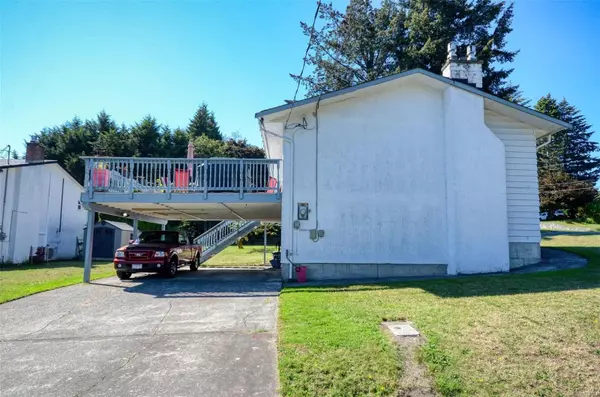$952,500
$975,000
2.3%For more information regarding the value of a property, please contact us for a free consultation.
2725 Gamble Dr Colwood, BC V9B 4W4
4 Beds
3 Baths
2,700 SqFt
Key Details
Sold Price $952,500
Property Type Single Family Home
Sub Type Single Family Detached
Listing Status Sold
Purchase Type For Sale
Square Footage 2,700 sqft
Price per Sqft $352
MLS Listing ID 978484
Sold Date 12/06/24
Style Split Entry
Bedrooms 4
Rental Info Unrestricted
Year Built 1975
Annual Tax Amount $3,843
Tax Year 2024
Lot Size 7,405 Sqft
Acres 0.17
Property Description
Immaculate home ready to move into. On main floor there are 3 bedrooms, 1 1/2 baths , large Living Room with fireplace, up-dated Kitchen, Huge deck off dining room, Lower level is Easy suiteable. There is wiring for stove in the Kitchen. Has Great Room with gas fireplace, bedroom, 3 piece bathroom, laundry/utility room and workshop/den. Some of the many upgrades are double vinyl window, gas on demand hot water, gas stove and drier, heated bathroom floors, 200 amp service, updated plumbing with PEX piping, exterior hot and cold water for car washing. exterior gas hookup for BBQ, EV Charger,. Large yard, 2 car carport, corner lot on cul de sac
Location
Province BC
County Capital Regional District
Area Co Colwood Corners
Direction West
Rooms
Basement Finished, Full
Main Level Bedrooms 3
Kitchen 2
Interior
Interior Features Light Pipe
Heating Baseboard, Electric, Natural Gas
Cooling None
Flooring Basement Slab, Laminate
Fireplaces Number 2
Fireplaces Type Gas, Living Room
Fireplace 1
Window Features Vinyl Frames
Laundry In House
Exterior
Exterior Feature Balcony
Carport Spaces 2
Roof Type Asphalt Shingle
Total Parking Spaces 2
Building
Lot Description Corner, Cul-de-sac, Family-Oriented Neighbourhood, Irregular Lot, Sloping
Building Description Aluminum Siding,Insulation: Ceiling,Insulation: Walls, Split Entry
Faces West
Foundation Poured Concrete
Sewer Sewer Connected
Water Municipal
Structure Type Aluminum Siding,Insulation: Ceiling,Insulation: Walls
Others
Tax ID 002-327-481
Ownership Freehold
Pets Allowed Aquariums, Birds, Caged Mammals, Cats, Dogs
Read Less
Want to know what your home might be worth? Contact us for a FREE valuation!

Our team is ready to help you sell your home for the highest possible price ASAP
Bought with Royal LePage Coast Capital - Chatterton


