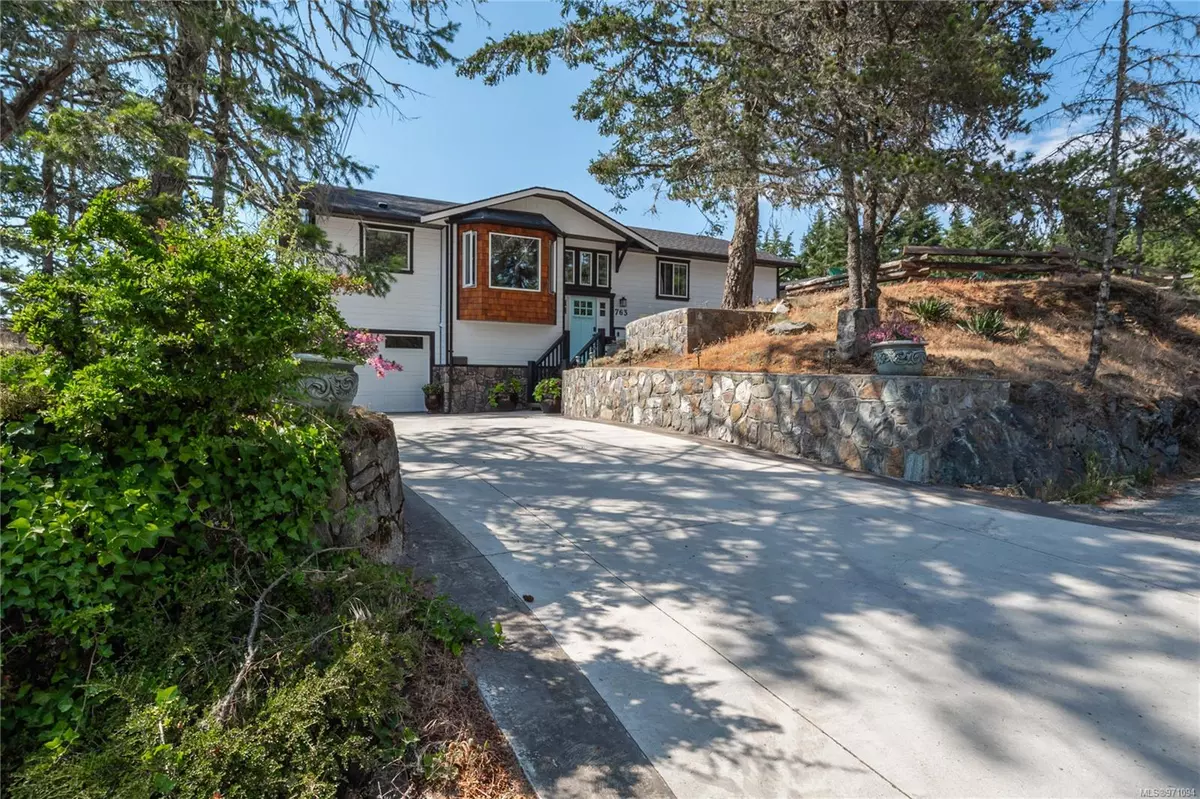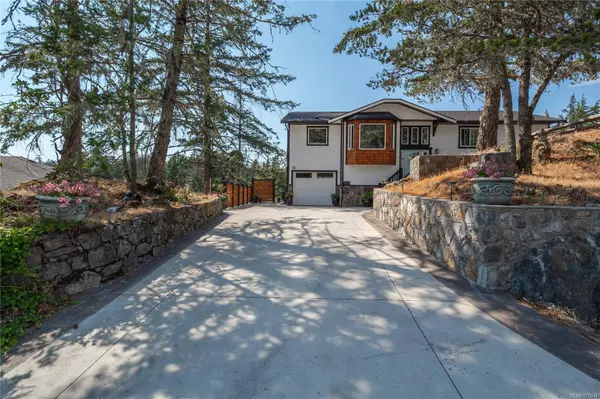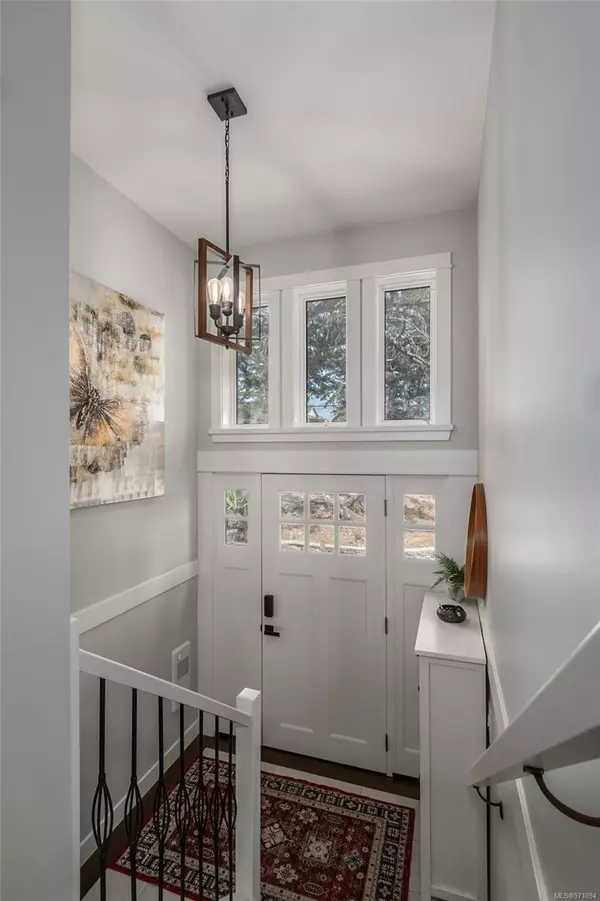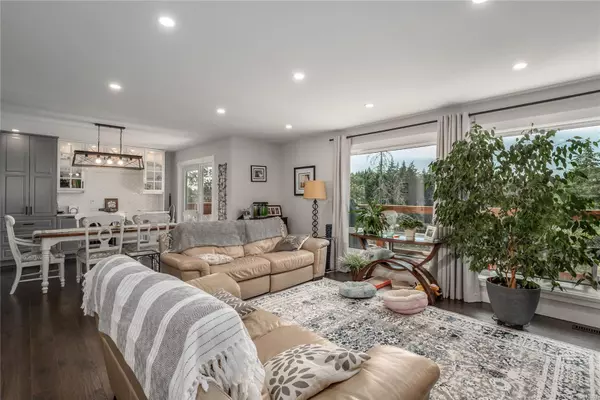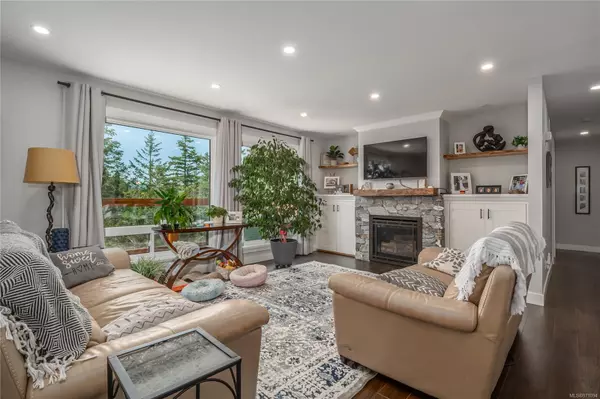$1,100,000
$1,150,000
4.3%For more information regarding the value of a property, please contact us for a free consultation.
763 Cuaulta Cres Colwood, BC V9C 3H2
4 Beds
4 Baths
2,261 SqFt
Key Details
Sold Price $1,100,000
Property Type Single Family Home
Sub Type Single Family Detached
Listing Status Sold
Purchase Type For Sale
Square Footage 2,261 sqft
Price per Sqft $486
MLS Listing ID 971094
Sold Date 12/06/24
Style Split Entry
Bedrooms 4
Rental Info Unrestricted
Year Built 1987
Annual Tax Amount $3,716
Tax Year 2023
Lot Size 7,405 Sqft
Acres 0.17
Property Description
Prepare to be amazed by this stunningly renovated home atop Triangle Mountain, boasting four bedrooms plus a den/office and sweeping panoramic views. The bright living room features expansive TRIPLE PANE windows framing the breathtaking vista. Entertain in style in the dining area with a built-in bar, custom cabinetry, and herringbone backsplash. The chef's kitchen dazzles with a massive Thor gas range, elegant backsplash, and cabinetry, illuminated by strategically placed windows. A versatile flex space serves as a home office or guest room. Down the hall, find two bedrooms including the primary suite with a walk-in closet. Updated ensuite bathrooms and a main bath enhance beauty and functionality. Downstairs, enjoy two bedrooms with ensuites, a family room, and a convenient laundry room. Outside, multiple decks, terraces, and gardens offer relaxation. Recent upgrades include a new roof, municipal water/sewer (rare of area), and essential improvements, ensuring luxury. Turn key home!
Location
Province BC
County Capital Regional District
Area Co Triangle
Direction East
Rooms
Other Rooms Storage Shed
Basement Finished, Full, Walk-Out Access, With Windows
Main Level Bedrooms 2
Kitchen 1
Interior
Interior Features Bathroom Roughed-In, Breakfast Nook, Dining Room, Eating Area, Storage
Heating Baseboard, Electric, Forced Air, Natural Gas
Cooling None
Flooring Tile, Wood
Fireplaces Number 1
Fireplaces Type Gas, Living Room
Fireplace 1
Window Features Bay Window(s),Blinds,Insulated Windows,Screens,Window Coverings
Appliance Dishwasher, Dryer, F/S/W/D, Hot Tub, Oven/Range Gas, Range Hood, Washer
Laundry In House
Exterior
Exterior Feature Balcony/Patio, Fencing: Partial
Garage Spaces 1.0
Utilities Available Cable To Lot, Compost, Electricity To Lot, Garbage, Natural Gas To Lot, Phone To Lot, See Remarks
View Y/N 1
View Mountain(s), Valley
Roof Type Fibreglass Shingle
Handicap Access Primary Bedroom on Main
Total Parking Spaces 4
Building
Lot Description Cul-de-sac, Hillside, Irregular Lot
Building Description Cement Fibre,Frame Wood,Insulation: Ceiling,Insulation: Walls, Split Entry
Faces East
Foundation Poured Concrete
Sewer Sewer Connected
Water Municipal, To Lot
Architectural Style West Coast
Structure Type Cement Fibre,Frame Wood,Insulation: Ceiling,Insulation: Walls
Others
Restrictions ALR: No
Tax ID 031-657-532
Ownership Freehold
Pets Allowed Aquariums, Birds, Caged Mammals, Cats, Dogs
Read Less
Want to know what your home might be worth? Contact us for a FREE valuation!

Our team is ready to help you sell your home for the highest possible price ASAP
Bought with Team 3000 Realty Ltd


