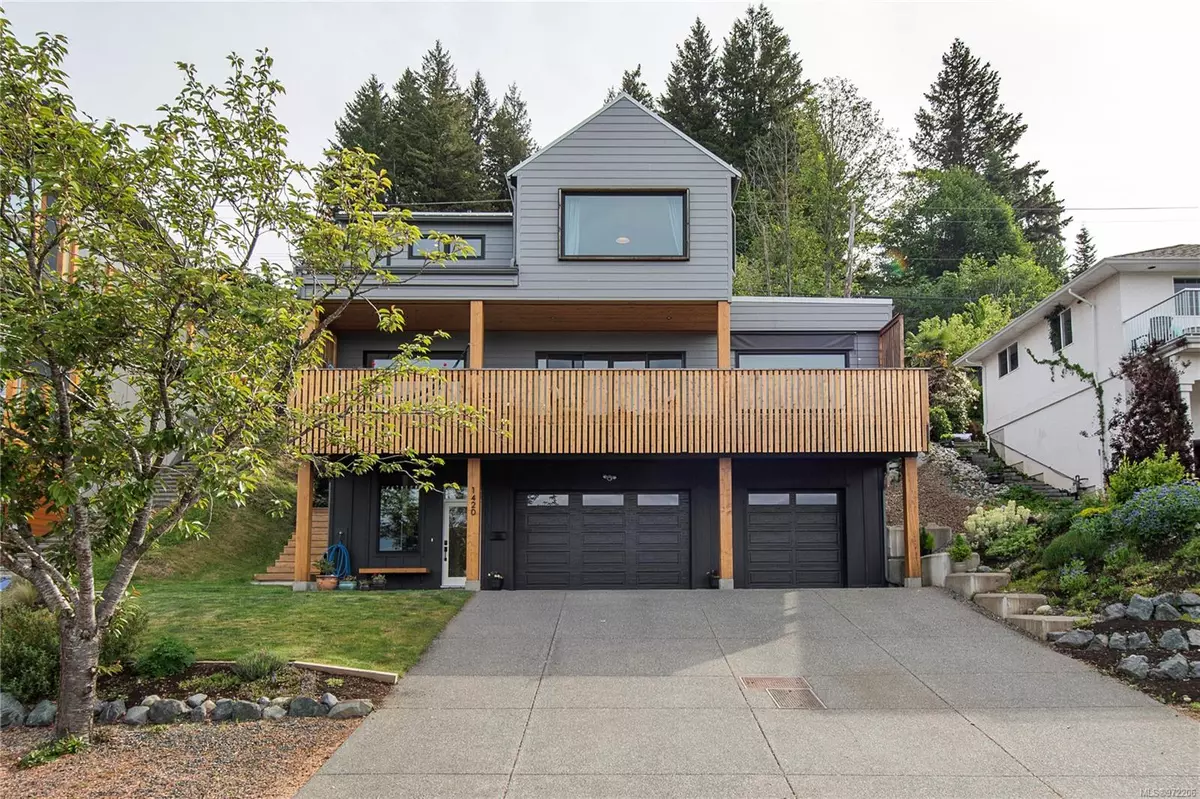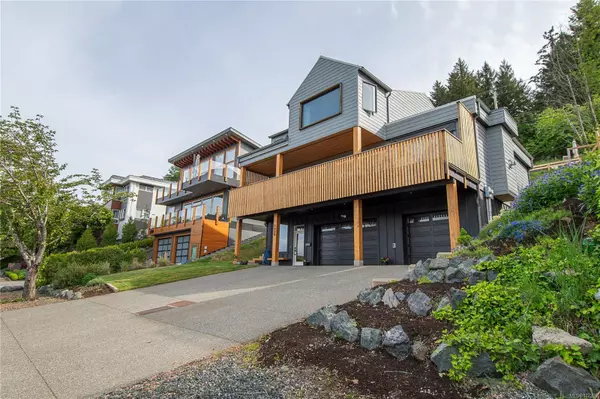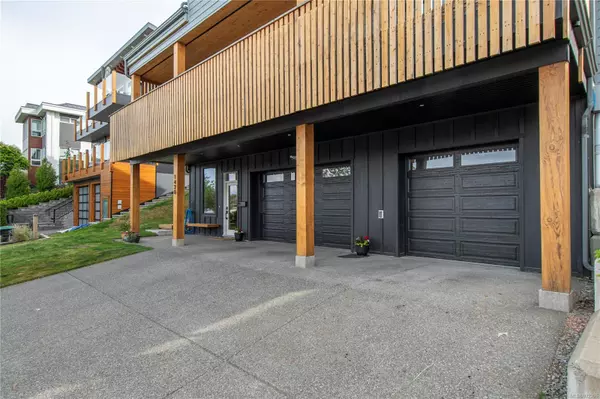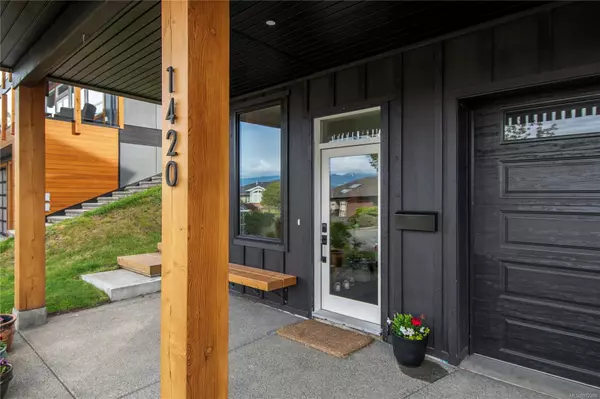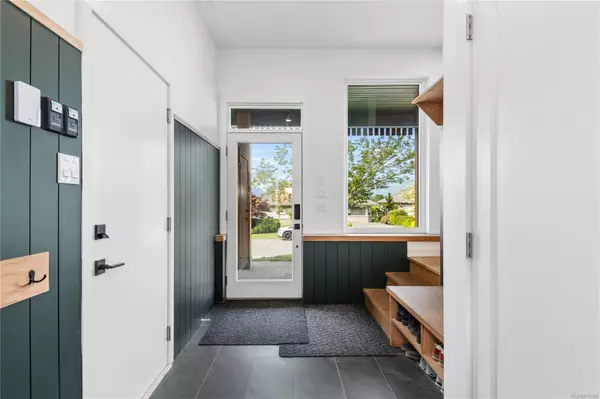$1,100,000
$1,149,900
4.3%For more information regarding the value of a property, please contact us for a free consultation.
1420 Farquharson Dr Courtenay, BC V9N 9A4
4 Beds
4 Baths
2,337 SqFt
Key Details
Sold Price $1,100,000
Property Type Single Family Home
Sub Type Single Family Detached
Listing Status Sold
Purchase Type For Sale
Square Footage 2,337 sqft
Price per Sqft $470
MLS Listing ID 972206
Sold Date 12/09/24
Style Main Level Entry with Upper Level(s)
Bedrooms 4
Rental Info Unrestricted
Year Built 2020
Annual Tax Amount $6,904
Tax Year 2024
Lot Size 8,712 Sqft
Acres 0.2
Lot Dimensions 70 x 130
Property Description
This stunning 3-storey home combines contemporary elegance with natural charm. The entry level offers a foyer and powder room with access to the oversized 3 car garage. Head up to the main living level to the heart of the home boasting panoramic views of the Comox Valley and mountains. You’ll find a beautiful kitchen with a large island, open shelving, two-tone cabinetry and plenty of storage, paired with a spacious dining room with sliding doors opening to your 500 sqft partially covered balcony. Also on the main level is a living room with a gas fireplace, den, bedroom, 3pc bathroom and access to the backyard. On the third level; two more great sized bedrooms 4 piece bathroom, the laundry room and the primary suite with even better views, a custom closet and an ensuite complete with his and hers vanities, a stand-alone tub and walk in shower. The backyard offers private, two-tier living with concrete patios, green space, and raised garden beds with panoramic views.
Location
Province BC
County Courtenay, City Of
Area Cv Courtenay East
Zoning R1
Direction Southwest
Rooms
Basement None
Kitchen 1
Interior
Interior Features Dining/Living Combo, Eating Area, French Doors, Soaker Tub
Heating Electric, Heat Pump, Natural Gas
Cooling Air Conditioning
Fireplaces Number 1
Fireplaces Type Gas
Fireplace 1
Appliance F/S/W/D
Laundry In House
Exterior
Exterior Feature Balcony, Balcony/Deck, Balcony/Patio, Fencing: Partial, Garden
Garage Spaces 3.0
Utilities Available Underground Utilities
View Y/N 1
View City, Mountain(s), Valley, Ocean
Roof Type Asphalt Torch On,Metal
Total Parking Spaces 9
Building
Lot Description Central Location, Family-Oriented Neighbourhood, Hillside, Landscaped, Marina Nearby, Near Golf Course, Private, Recreation Nearby, Sidewalk
Building Description Cement Fibre, Main Level Entry with Upper Level(s)
Faces Southwest
Foundation Poured Concrete
Sewer Sewer Connected
Water Municipal
Architectural Style Contemporary
Structure Type Cement Fibre
Others
Restrictions Building Scheme
Tax ID 018-043-241
Ownership Freehold
Pets Allowed Aquariums, Birds, Caged Mammals, Cats, Dogs
Read Less
Want to know what your home might be worth? Contact us for a FREE valuation!

Our team is ready to help you sell your home for the highest possible price ASAP
Bought with Royal LePage Advance Realty


