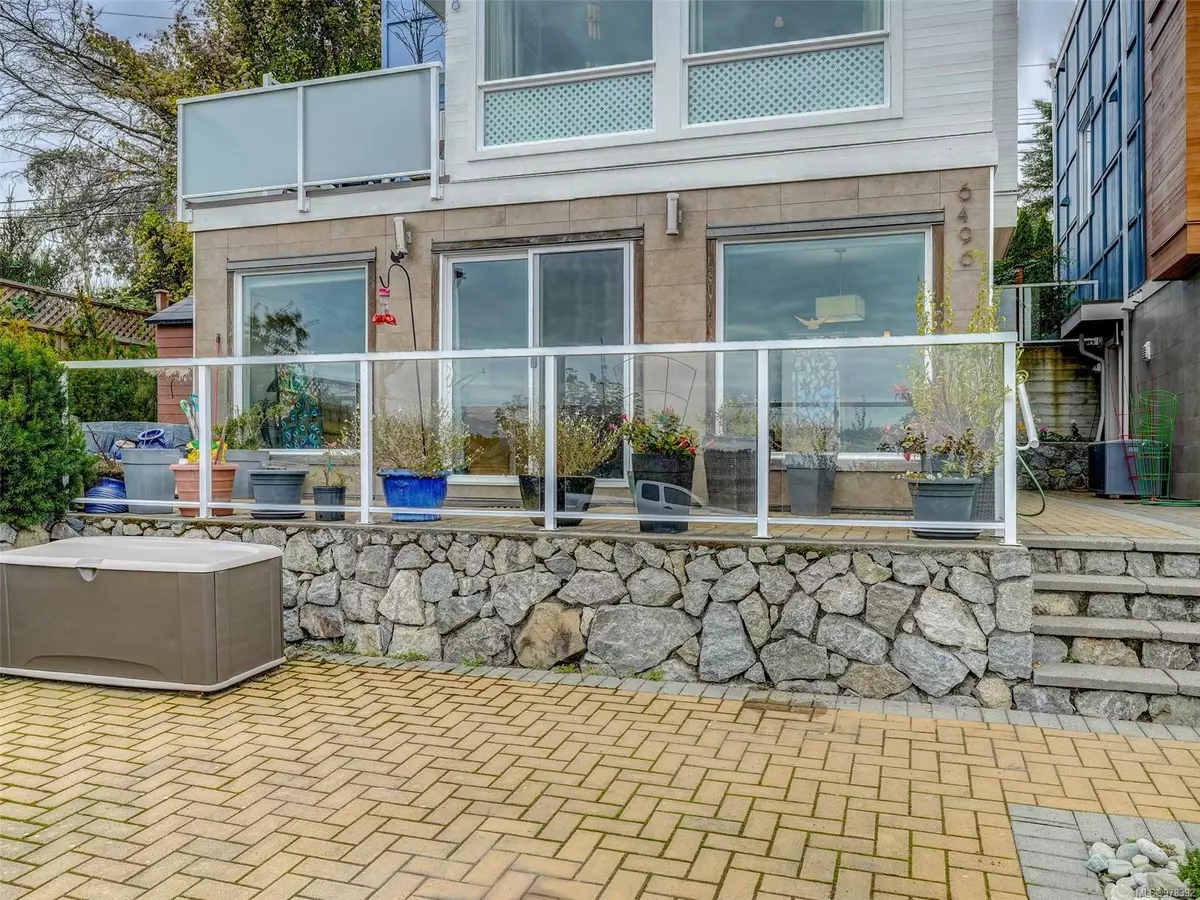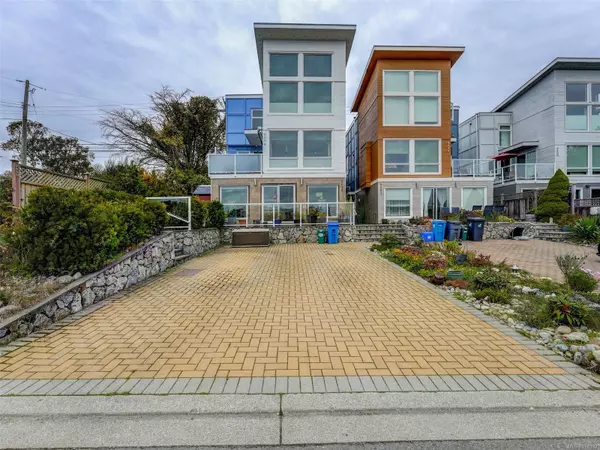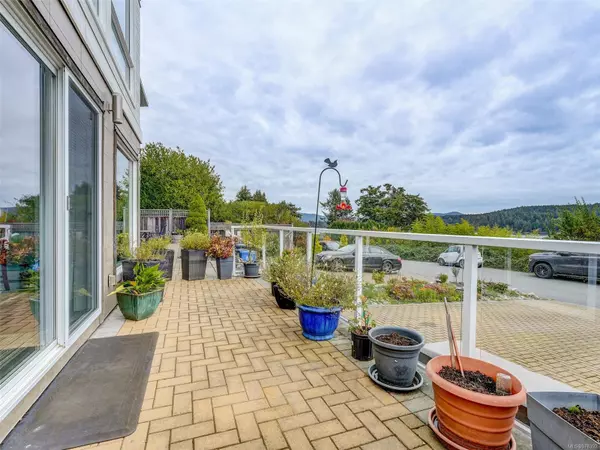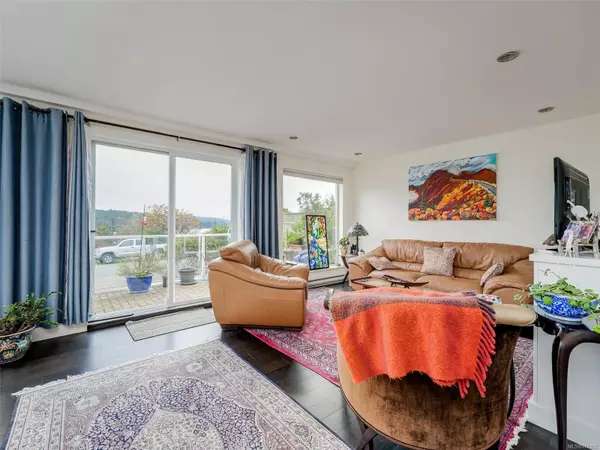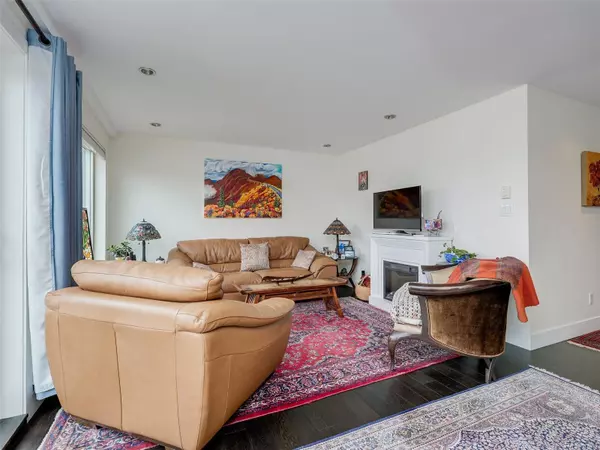$514,000
$534,900
3.9%For more information regarding the value of a property, please contact us for a free consultation.
6496 Lanark Rd Sooke, BC V9Z 0X1
2 Beds
1 Bath
991 SqFt
Key Details
Sold Price $514,000
Property Type Multi-Family
Sub Type Half Duplex
Listing Status Sold
Purchase Type For Sale
Square Footage 991 sqft
Price per Sqft $518
MLS Listing ID 978392
Sold Date 12/09/24
Style Duplex Up/Down
Bedrooms 2
Rental Info Unrestricted
Year Built 2013
Annual Tax Amount $2,664
Tax Year 2023
Lot Size 2,613 Sqft
Acres 0.06
Lot Dimensions 30 ft wide x 90 ft deep
Property Description
It's all here for you! Ocean-views with one level living, this 2 bedroom duplex is the perfect choice! When you walk in you will fall in love the contemporary open floor plan, the wall of windows & loads of light from the sunny south facing orientation. This Zebra design home is just one block from the ocean & just a short stroll to Sooke Town Core. The main living area is awash in natural light & features the rich hue of engineered hardwood floors in the main area, the beautiful kitchen has caesarstone counters, breakfast bar & plenty of cabintets. Carpet in the 2 bedrooms & a large 4 piece bathroom features separate shower & bath. Sliding doors off the living room to the sun drenched paver-stone patio with views of the Harbour & the Olympics, the ideal spot for your morning coffee! Manicured easy-care landscaping. Kids & pets welcome! Value priced in today's market! NO STRATA FEES-just shared Common Insurance cost on this home. A perfect alternative to a condo or townhome.
Location
Province BC
County Capital Regional District
Area Sk Sooke Vill Core
Zoning CD4
Direction South
Rooms
Basement None
Main Level Bedrooms 2
Kitchen 1
Interior
Interior Features Closet Organizer, Dining/Living Combo
Heating Baseboard, Electric
Cooling None
Flooring Carpet, Wood
Window Features Insulated Windows,Vinyl Frames
Appliance Dishwasher, F/S/W/D
Laundry In Unit
Exterior
Exterior Feature Balcony/Patio, Low Maintenance Yard
Amenities Available Common Area
View Y/N 1
View Mountain(s), Ocean
Roof Type Asphalt Torch On,Wood
Handicap Access Ground Level Main Floor, Primary Bedroom on Main
Total Parking Spaces 2
Building
Lot Description Rectangular Lot, Sloping, Southern Exposure
Building Description Frame Wood,Insulation: Ceiling,Insulation: Walls,Wood,Other, Duplex Up/Down
Faces South
Story 3
Foundation Poured Concrete, Slab
Sewer Sewer Connected
Water Municipal
Architectural Style Art Deco
Structure Type Frame Wood,Insulation: Ceiling,Insulation: Walls,Wood,Other
Others
HOA Fee Include See Remarks
Tax ID 029-216-371
Ownership Freehold/Strata
Pets Allowed Aquariums, Birds, Caged Mammals, Cats, Dogs
Read Less
Want to know what your home might be worth? Contact us for a FREE valuation!

Our team is ready to help you sell your home for the highest possible price ASAP
Bought with Oakwyn Realty Ltd.


