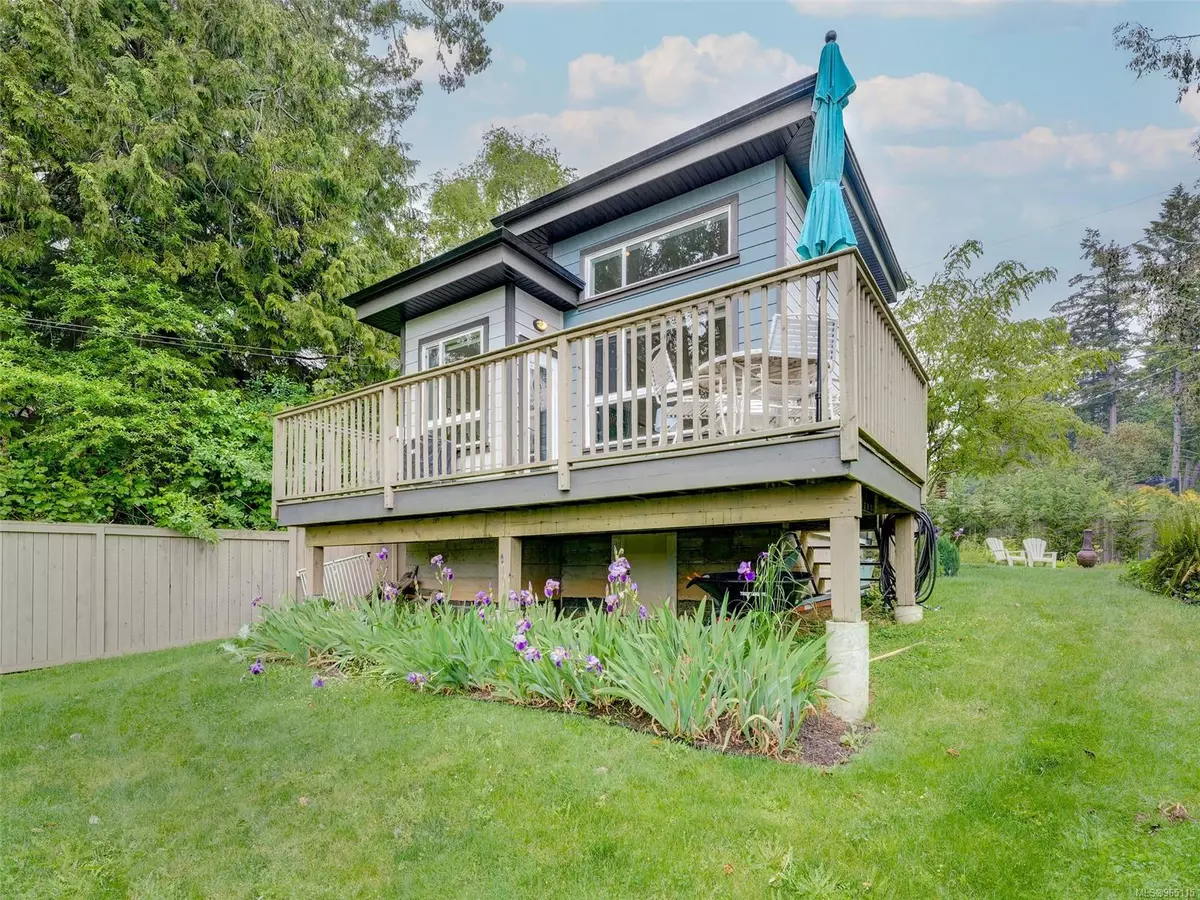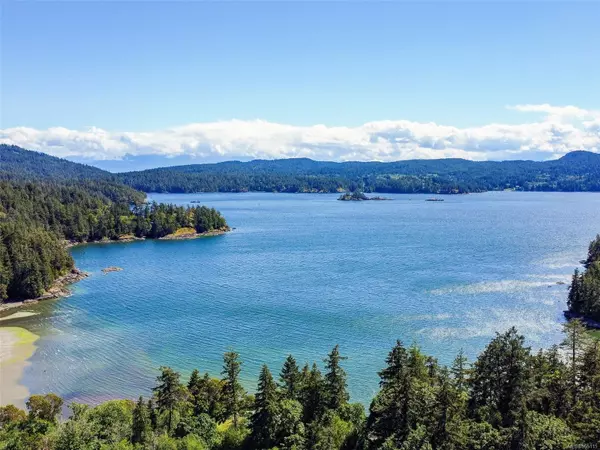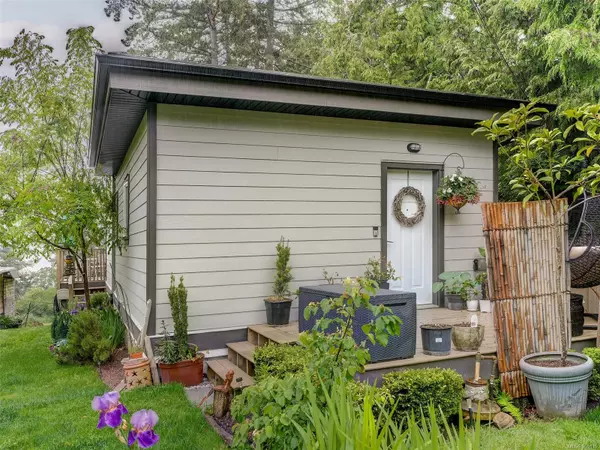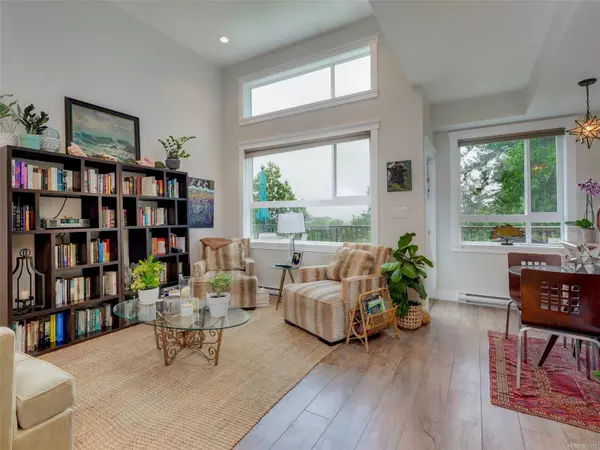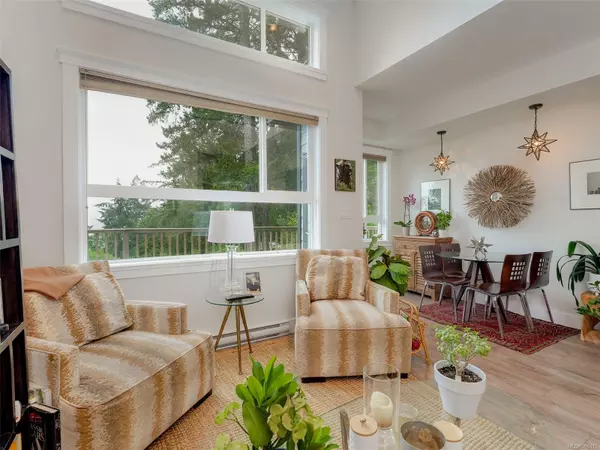$715,000
$749,900
4.7%For more information regarding the value of a property, please contact us for a free consultation.
3004 Manzer Rd Sooke, BC V9Z 0C9
1 Bed
1 Bath
615 SqFt
Key Details
Sold Price $715,000
Property Type Single Family Home
Sub Type Single Family Detached
Listing Status Sold
Purchase Type For Sale
Square Footage 615 sqft
Price per Sqft $1,162
MLS Listing ID 965115
Sold Date 12/09/24
Style Rancher
Bedrooms 1
Year Built 2010
Annual Tax Amount $3,536
Tax Year 2023
Lot Size 0.770 Acres
Acres 0.77
Property Description
17 Mile Oceanview Opportunity! Forget the condominium life! Instead, make this 2010 built custom & contemporary 1 bedroom home your new paradise! This 3/4 acre water-view lot on the Victoria side of Sooke has so many options! In addition to the new build stands the old & original approx. 850sf cabin. Bring your tool belt & give new life to this relic. Or knock it down & build your dream home! Oversized septic installed to accommodate both this home & either the project cabin or a potential new build! You will just love this simple yet sleek open concept build boasting quality construction & high end finishing. Galley style kitchen features Benson Cabinets, granite counter tops & S/S appliances. In-line dining with French doors to sunny, South-West facing deck - perfect for outdoor entertaining. Living room offers 12' ceilings, built-in media cabinet & picturesque window views. Spacious primary with loads of closet space. Laundry closet & modern 4-piece bath. Make this one yours!
Location
Province BC
County Capital Regional District
Area Sk 17 Mile
Zoning RU4
Direction West
Rooms
Other Rooms Storage Shed
Basement Crawl Space
Main Level Bedrooms 1
Kitchen 1
Interior
Interior Features Ceiling Fan(s), Dining/Living Combo
Heating Baseboard, Electric
Cooling Air Conditioning
Flooring Laminate
Window Features Vinyl Frames
Appliance F/S/W/D, Microwave
Laundry In House
Exterior
Exterior Feature Balcony/Deck, Fencing: Partial, Garden
Utilities Available Cable Available, Electricity To Lot, Garbage, Phone Available, Recycling
View Y/N 1
View Mountain(s), Ocean
Roof Type Asphalt Rolled
Handicap Access Primary Bedroom on Main
Total Parking Spaces 2
Building
Lot Description Cul-de-sac, Irregular Lot, Landscaped, Private, Rural Setting, Sloping, Wooded Lot
Building Description Cement Fibre,Frame Wood,Wood, Rancher
Faces West
Foundation Poured Concrete
Sewer Septic System
Water Well: Drilled
Architectural Style Contemporary, Post & Beam, West Coast
Additional Building Potential
Structure Type Cement Fibre,Frame Wood,Wood
Others
Tax ID 000-583-685
Ownership Freehold
Acceptable Financing Clear Title
Listing Terms Clear Title
Pets Allowed Aquariums, Birds, Caged Mammals, Cats, Dogs
Read Less
Want to know what your home might be worth? Contact us for a FREE valuation!

Our team is ready to help you sell your home for the highest possible price ASAP
Bought with eXp Realty


