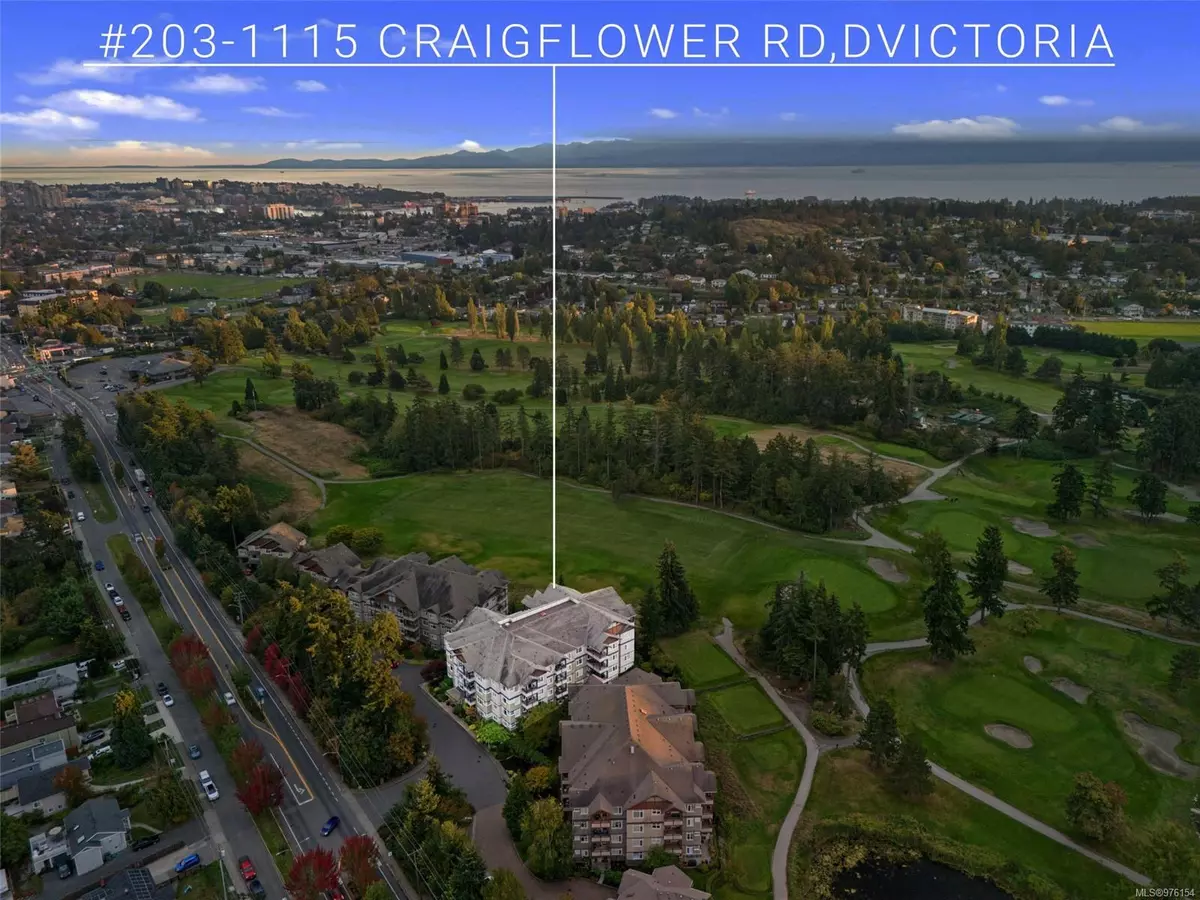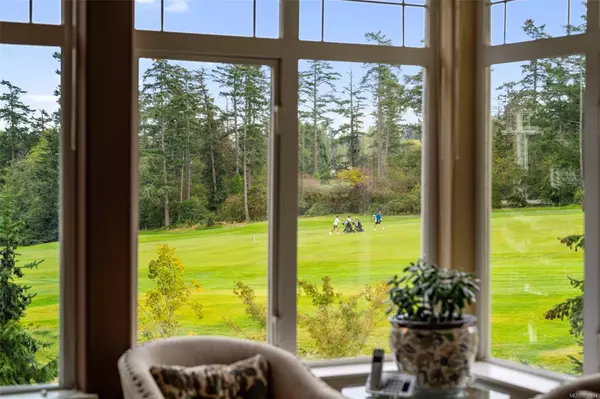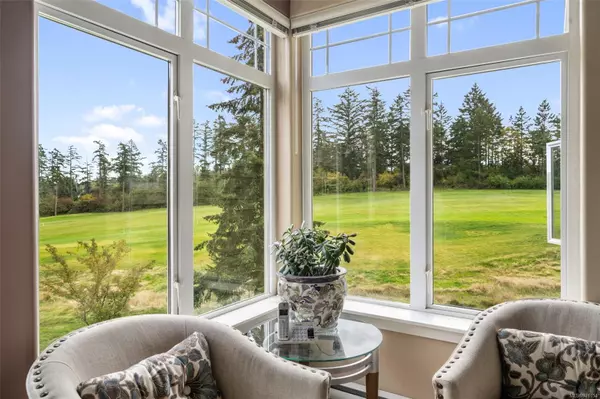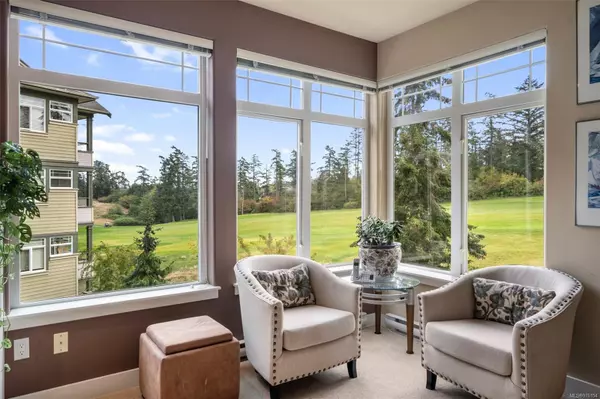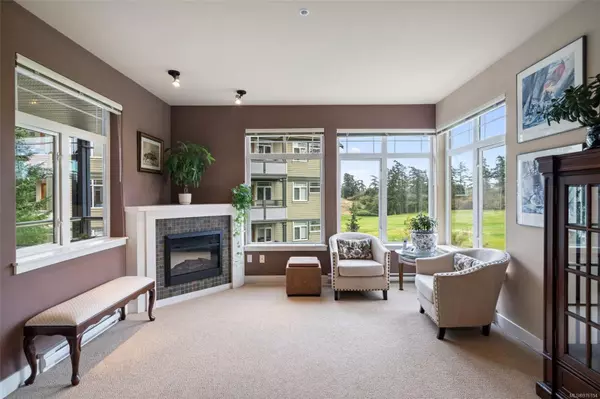$615,000
$625,000
1.6%For more information regarding the value of a property, please contact us for a free consultation.
1115 Craigflower Rd #203D Esquimalt, BC V9A 7R1
2 Beds
2 Baths
1,204 SqFt
Key Details
Sold Price $615,000
Property Type Condo
Sub Type Condo Apartment
Listing Status Sold
Purchase Type For Sale
Square Footage 1,204 sqft
Price per Sqft $510
Subdivision The Ironwood
MLS Listing ID 976154
Sold Date 12/09/24
Style Condo
Bedrooms 2
HOA Fees $447/mo
Rental Info Unrestricted
Year Built 2005
Annual Tax Amount $3,437
Tax Year 2023
Lot Size 1,306 Sqft
Acres 0.03
Property Description
Quiet. Natural light. Greenery. Spaciousness. This 1200 square foot home with two bedrooms and a den overlooks the Gorge Vale Golf course on the quiet side of the building. Light from the southeast flows through a bank of windows into the open concept living/dining/kitchen areas. High ceilings increase the sense of space. The primary bedroom includes a large walk-through closet plus private 4pc ensuite with soaker tub and walk-in shower. A large covered balcony, perfect for summer lounging & BBQs, opens off the living area. The Ironwood complex has a guest suite, secure underground parking, kayak and bike storage, a healthy contingency fund, reasonable strata fees and is centrally located near the Gorge Waterway with easy access to town via bike, car or bus. Newer washer/dryer in suite. One dog or cat, no size restrictions.
Location
Province BC
County Capital Regional District
Area Es Gorge Vale
Zoning CD28
Direction Southeast
Rooms
Other Rooms Guest Accommodations
Basement None
Main Level Bedrooms 2
Kitchen 1
Interior
Interior Features Ceiling Fan(s), Dining/Living Combo
Heating Baseboard, Electric
Cooling None
Flooring Carpet, Cork
Fireplaces Number 1
Fireplaces Type Electric, Living Room
Fireplace 1
Appliance Dishwasher, F/S/W/D, Garburator, Microwave
Laundry In Unit
Exterior
Amenities Available Bike Storage, Guest Suite, Kayak Storage
View Y/N 1
View Other
Roof Type Asphalt Shingle
Handicap Access No Step Entrance, Primary Bedroom on Main
Total Parking Spaces 1
Building
Lot Description Near Golf Course, On Golf Course, Park Setting
Building Description Cement Fibre,Frame Wood, Condo
Faces Southeast
Story 4
Foundation Poured Concrete
Sewer Sewer Connected
Water Municipal
Architectural Style West Coast
Additional Building None
Structure Type Cement Fibre,Frame Wood
Others
HOA Fee Include Garbage Removal,Insurance,Property Management,Sewer,Water
Tax ID 026-308-924
Ownership Freehold/Strata
Acceptable Financing Purchaser To Finance
Listing Terms Purchaser To Finance
Pets Allowed Aquariums, Birds, Caged Mammals, Cats, Dogs, Number Limit
Read Less
Want to know what your home might be worth? Contact us for a FREE valuation!

Our team is ready to help you sell your home for the highest possible price ASAP
Bought with Pemberton Holmes - Cloverdale

