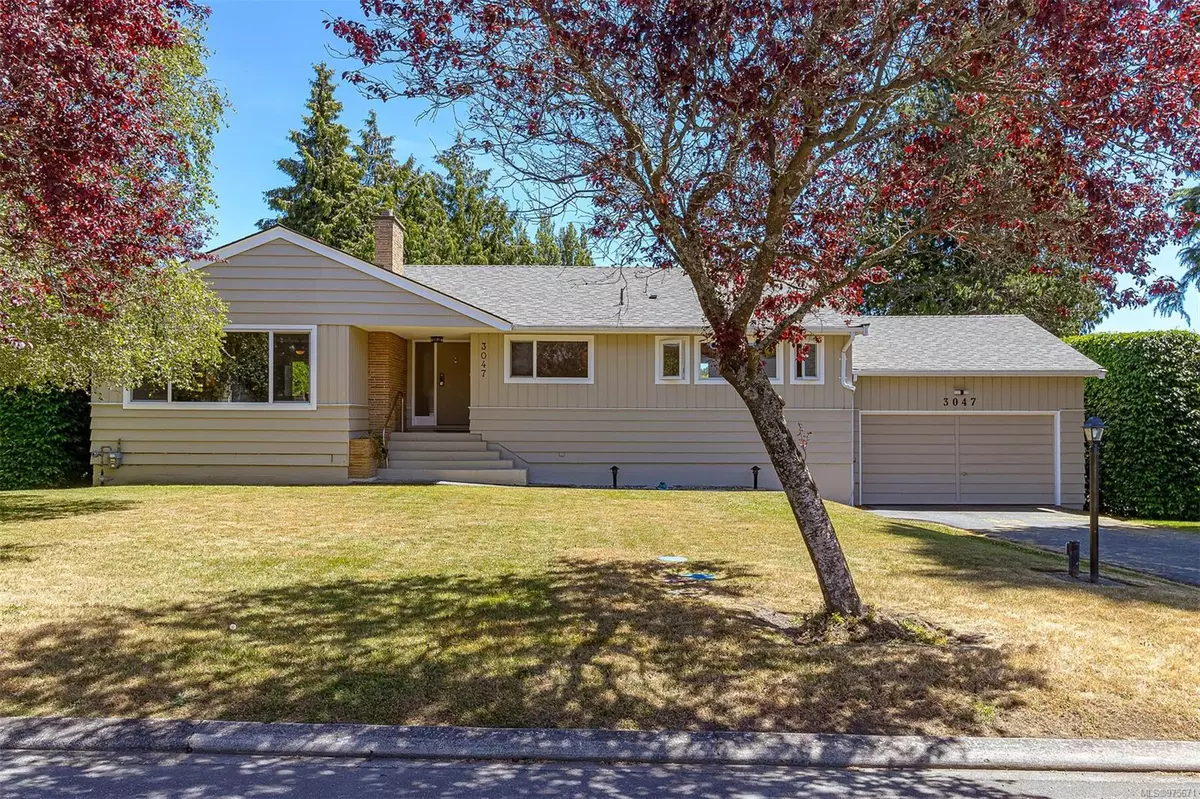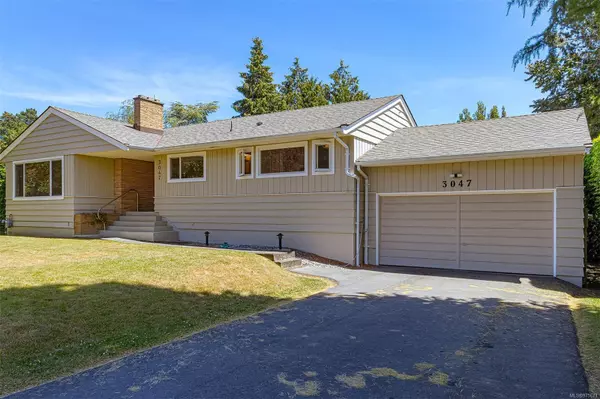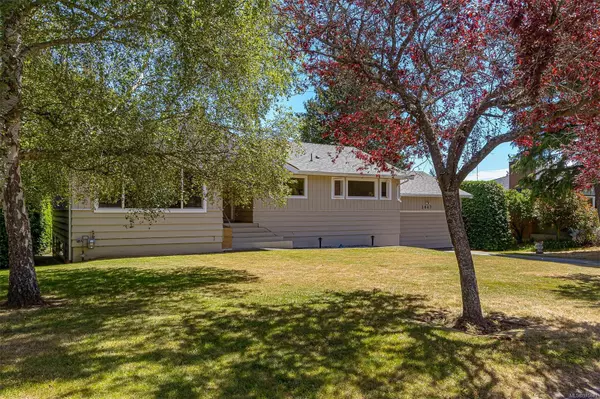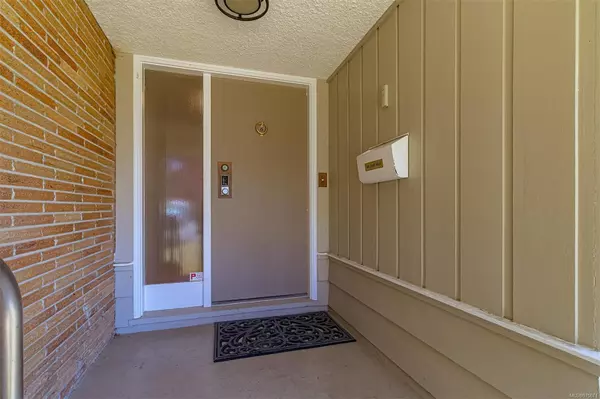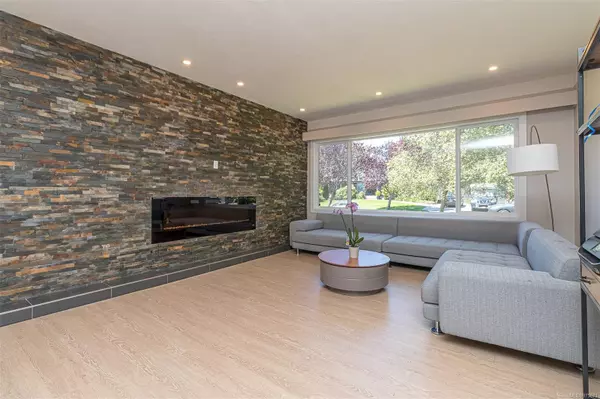$2,190,000
$2,399,900
8.7%For more information regarding the value of a property, please contact us for a free consultation.
3047 Devon Rd Oak Bay, BC V8R 6C8
5 Beds
3 Baths
2,913 SqFt
Key Details
Sold Price $2,190,000
Property Type Single Family Home
Sub Type Single Family Detached
Listing Status Sold
Purchase Type For Sale
Square Footage 2,913 sqft
Price per Sqft $751
MLS Listing ID 975671
Sold Date 12/10/24
Style Main Level Entry with Lower Level(s)
Bedrooms 5
Rental Info Unrestricted
Year Built 1958
Annual Tax Amount $8,944
Tax Year 2023
Lot Size 0.290 Acres
Acres 0.29
Property Description
Home is where life begins, memories are created and families always belong. Let this Trophy Property be the one for you and your family! Situated on a quiet street of The prestige Uplands community, this 4 bedrooms Well Priced home showcases a traditional family home with a touch of modern design. Main level presents a spacious living room with a chic fireplace and an elegant stone wall, separate dinning area, modernized kitchen&appliances, 3 good sized beds and 2 baths. Lower level presents a large family with wall to wall book shelf, Rec room is great for a pool table, 1 bed and 1 den/office can also be using as a bedroom. Upgrades include newer roof, windows, flooring, paint, kitchen&bath reno, HWT, gas furnace and AC unit. Imagine your summer gatherings at this private park setting yard, it's magical! Minutes to Uplands park, Willows beach, shopping and schools. Be the first to catch one of the BEST VALUED homes in Uplands!!
Location
Province BC
County Capital Regional District
Area Ob Uplands
Zoning RS-2
Direction West
Rooms
Basement Finished
Main Level Bedrooms 3
Kitchen 1
Interior
Heating Forced Air, Heat Pump, Wood
Cooling Air Conditioning
Fireplaces Number 2
Fireplaces Type Electric, Family Room, Living Room, Wood Burning
Fireplace 1
Appliance Dishwasher, F/S/W/D, Microwave, Oven/Range Electric, Range Hood
Laundry In House
Exterior
Exterior Feature Balcony/Patio, Low Maintenance Yard
Garage Spaces 2.0
Roof Type Asphalt Shingle
Handicap Access Ground Level Main Floor
Total Parking Spaces 2
Building
Lot Description Central Location, Easy Access, Family-Oriented Neighbourhood, Landscaped, Rectangular Lot
Building Description Brick,Wood, Main Level Entry with Lower Level(s)
Faces West
Foundation Poured Concrete
Sewer Sewer To Lot
Water Municipal
Structure Type Brick,Wood
Others
Tax ID 003-901-807
Ownership Freehold
Pets Allowed Aquariums, Birds, Caged Mammals, Cats, Dogs
Read Less
Want to know what your home might be worth? Contact us for a FREE valuation!

Our team is ready to help you sell your home for the highest possible price ASAP
Bought with Unrepresented Buyer Pseudo-Office


