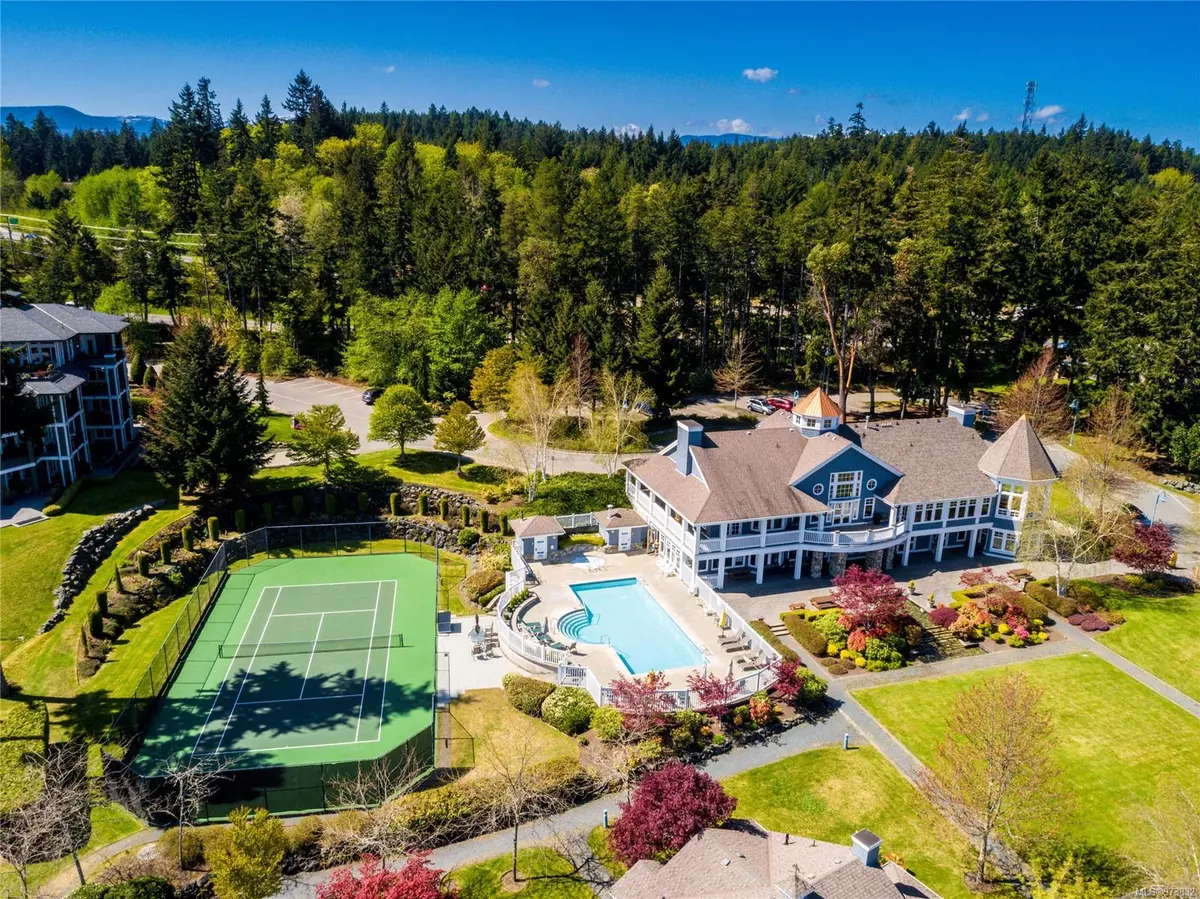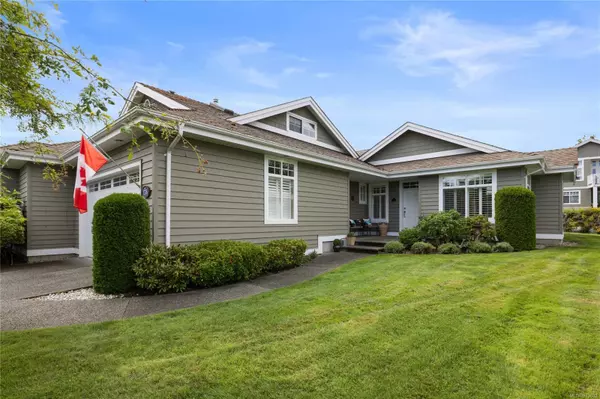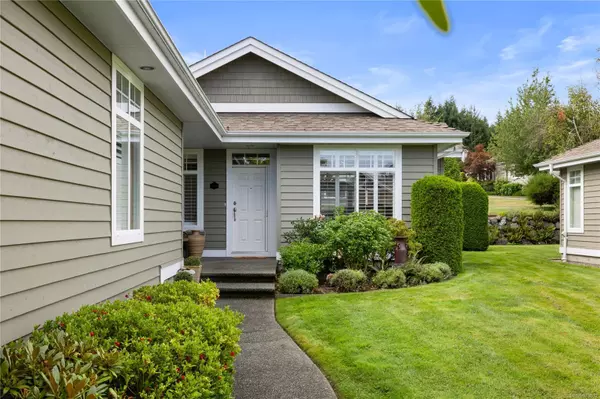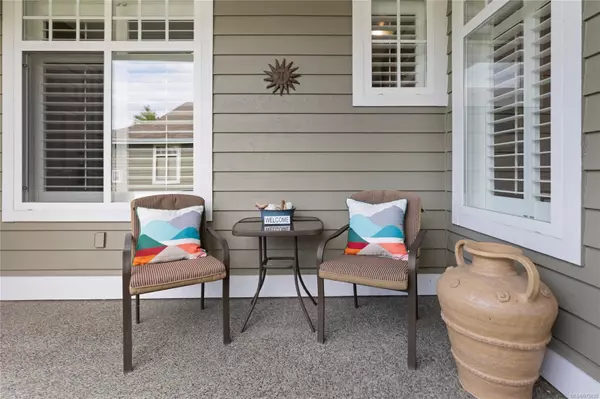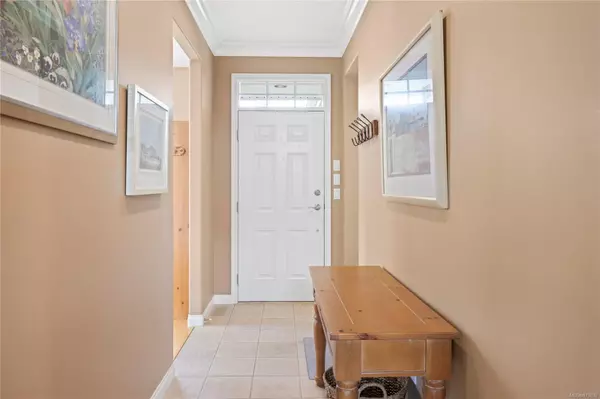$825,000
$849,000
2.8%For more information regarding the value of a property, please contact us for a free consultation.
1376 Saturna Dr Parksville, BC V9P 2X9
2 Beds
2 Baths
1,722 SqFt
Key Details
Sold Price $825,000
Property Type Townhouse
Sub Type Row/Townhouse
Listing Status Sold
Purchase Type For Sale
Square Footage 1,722 sqft
Price per Sqft $479
Subdivision Craig Bay
MLS Listing ID 973832
Sold Date 12/10/24
Style Main Level Entry with Upper Level(s)
Bedrooms 2
HOA Fees $543/mo
Rental Info Unrestricted
Year Built 2001
Annual Tax Amount $4,572
Tax Year 2024
Property Description
Just a short stroll to the beach and the fabulous Craig Bay clubhouse. This well appointed, nicely updated 1722 sq. ft. "Sonora" model home is very light & bright with a very inviting open floor plan with a bonus room upstairs. You'll appreciate recent improvements including an updated kitchen, gas top stove, granite counters in the kitchen and baths, glass walled oversized ensuite shower, heated floors & new flooring in both bedrooms. The home features crown moldings, California shutters, hardwood flooring, two sun tunnels, high ceilings, an expansive back patio with lg. metal gazebo and an inviting covered front porch sitting area. The attached double car garage is a bonus. This is the ideal, carefree home base to enjoy all of the Craig Bay amenities such as swimming pool, tennis court, guest cottages, hot tub, exercise room, meeting & party rooms & much more. Discover and enjoy the numerous activities that central Vancouver Island has to offer.
Location
Province BC
County Parksville, City Of
Area Pq Parksville
Zoning CD-11
Direction East
Rooms
Other Rooms Guest Accommodations
Basement Crawl Space
Main Level Bedrooms 2
Kitchen 1
Interior
Heating Forced Air, Natural Gas
Cooling None
Flooring Laminate, Softwood, Wood
Fireplaces Number 1
Fireplaces Type Gas
Equipment Central Vacuum
Fireplace 1
Appliance Dishwasher, F/S/W/D, Microwave, Oven/Range Gas
Laundry In House
Exterior
Exterior Feature Garden, Sprinkler System, Swimming Pool
Garage Spaces 3.0
Utilities Available Cable To Lot, Electricity To Lot, Natural Gas To Lot, Phone To Lot, Underground Utilities
Amenities Available Clubhouse, Fitness Centre, Guest Suite, Pool: Outdoor, Recreation Facilities, Sauna, Secured Entry, Spa/Hot Tub, Tennis Court(s), Workshop Area
Roof Type Asphalt Shingle
Handicap Access Ground Level Main Floor, Wheelchair Friendly
Total Parking Spaces 8
Building
Lot Description Adult-Oriented Neighbourhood, Curb & Gutter, Easy Access, Landscaped, Level, Marina Nearby, Near Golf Course, Quiet Area, Recreation Nearby, Southern Exposure
Building Description Insulation: Ceiling,Insulation: Walls,Wood, Main Level Entry with Upper Level(s)
Faces East
Story 1
Foundation Poured Concrete
Sewer Sewer To Lot
Water Municipal
Architectural Style Patio Home
Structure Type Insulation: Ceiling,Insulation: Walls,Wood
Others
HOA Fee Include Garbage Removal,Maintenance Structure,Property Management,Sewer,Water
Restrictions Building Scheme,Restrictive Covenants,Other
Tax ID 025-132-059
Ownership Freehold/Strata
Acceptable Financing Must Be Paid Off
Listing Terms Must Be Paid Off
Pets Allowed Aquariums, Birds, Caged Mammals, Cats, Dogs, Number Limit, Size Limit
Read Less
Want to know what your home might be worth? Contact us for a FREE valuation!

Our team is ready to help you sell your home for the highest possible price ASAP
Bought with Royal LePage Parksville-Qualicum Beach Realty (PK)

