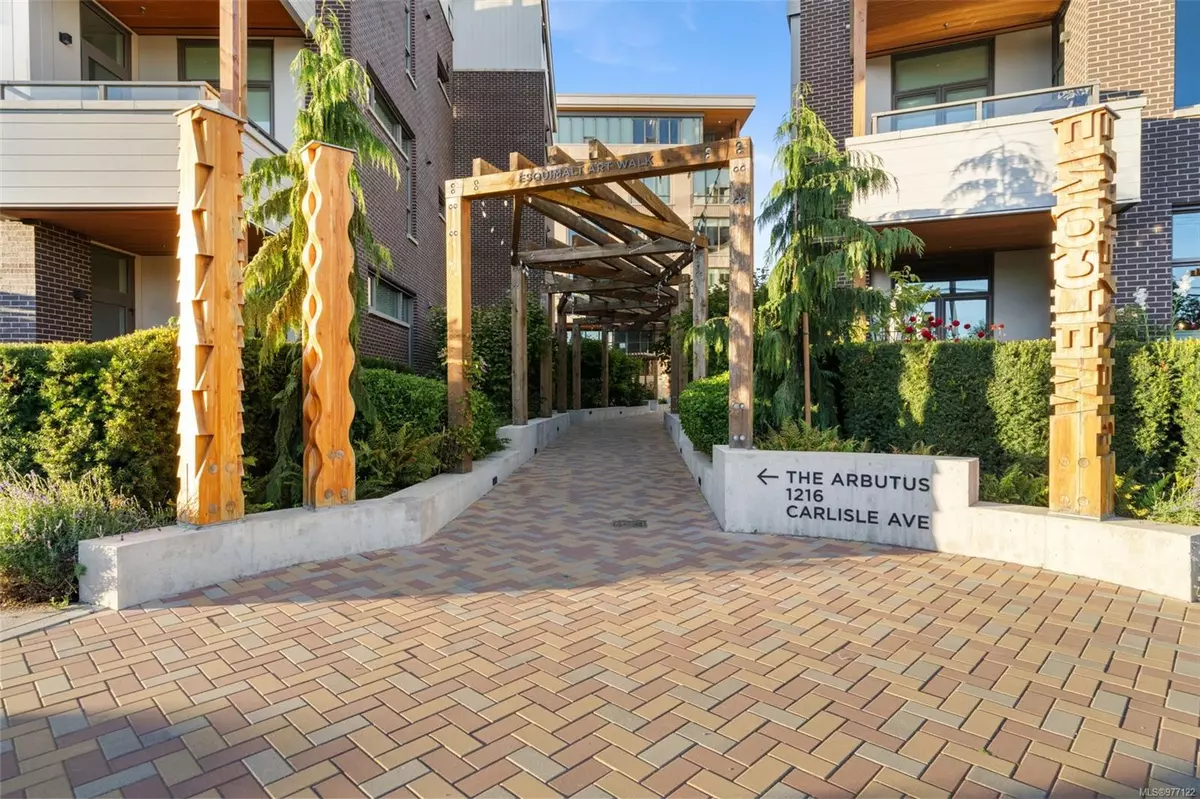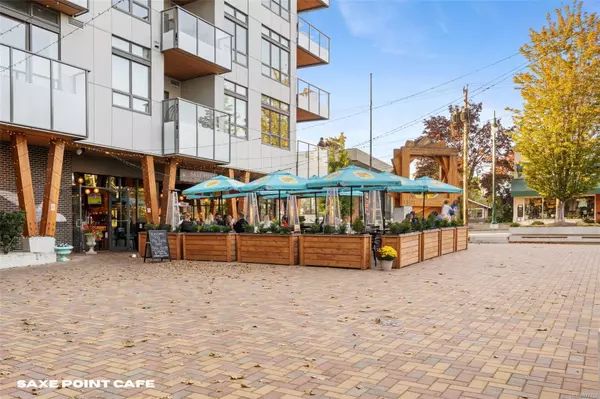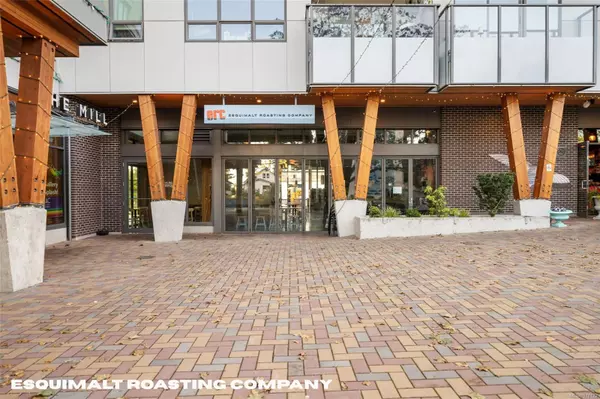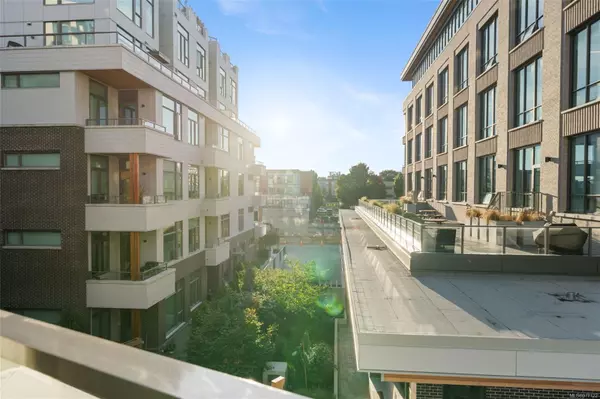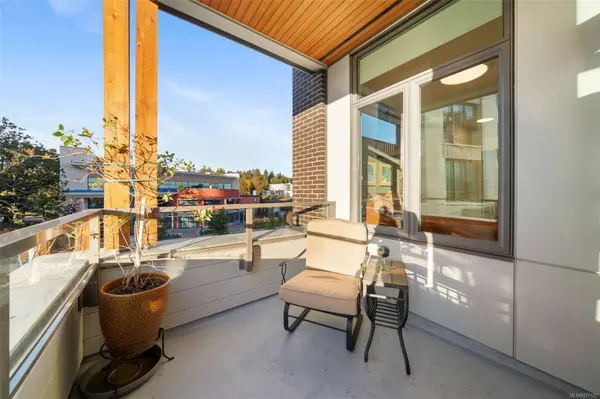$795,000
$809,000
1.7%For more information regarding the value of a property, please contact us for a free consultation.
1216 Carlisle Ave #302 Esquimalt, BC V9A 0H5
2 Beds
2 Baths
1,015 SqFt
Key Details
Sold Price $795,000
Property Type Condo
Sub Type Condo Apartment
Listing Status Sold
Purchase Type For Sale
Square Footage 1,015 sqft
Price per Sqft $783
Subdivision The Arbutus
MLS Listing ID 977122
Sold Date 12/12/24
Style Condo
Bedrooms 2
HOA Fees $492/mo
Rental Info Some Rentals
Year Built 2020
Annual Tax Amount $4,098
Tax Year 2023
Lot Size 871 Sqft
Acres 0.02
Property Description
Welcome to The Arbutus in the heart of Esquimalt! This luxurious 2-bedroom, 2-bathroom condo with an office offers modern style, comfort, and energy-efficient living with geothermal forced air heating and AC. Custom finishes include a developer-designed entertainment unit, office cabinetry, and a reclaimed brick feature wall. The open-concept kitchen and living area boasts 9ft+ ceilings, drenched in natural light, and features a cozy electric fireplace. The gourmet kitchen, perfect for hosting, and abundant closet space add convenience and elegance. With parking that includes an EV charger, this pet-friendly building is renowned for its maintenance and prime location—close to beaches, parks, a recreation center, library, and local eats. Grab a coffee at Esquimalt Roasting Co. and make this your new home today!
Location
Province BC
County Capital Regional District
Area Es Saxe Point
Direction Northwest
Rooms
Main Level Bedrooms 2
Kitchen 1
Interior
Interior Features Dining/Living Combo, Elevator, Soaker Tub
Heating Geothermal, Heat Pump
Cooling Air Conditioning, HVAC
Flooring Hardwood, Tile
Fireplaces Number 1
Fireplaces Type Electric
Fireplace 1
Window Features Blinds,Vinyl Frames
Appliance Dishwasher, F/S/W/D, Microwave, Oven Built-In, Range Hood
Laundry In Unit
Exterior
Exterior Feature Balcony/Deck, Low Maintenance Yard, Wheelchair Access
Amenities Available Bike Storage, Elevator(s), Secured Entry, Storage Unit
Roof Type Asphalt Torch On
Handicap Access Accessible Entrance, Ground Level Main Floor, No Step Entrance, Primary Bedroom on Main, Wheelchair Friendly
Total Parking Spaces 1
Building
Lot Description Central Location, Family-Oriented Neighbourhood, Recreation Nearby, Shopping Nearby
Building Description Brick & Siding,Frame Wood,Wood,Other, Condo
Faces Northwest
Story 7
Foundation Slab
Sewer Sewer Connected
Water Municipal
Structure Type Brick & Siding,Frame Wood,Wood,Other
Others
HOA Fee Include Garbage Removal,Heat,Maintenance Grounds,Property Management,Recycling,Sewer,Water
Tax ID 031-212-425
Ownership Freehold/Strata
Acceptable Financing Purchaser To Finance
Listing Terms Purchaser To Finance
Pets Allowed Aquariums, Birds, Caged Mammals, Cats, Dogs, Number Limit
Read Less
Want to know what your home might be worth? Contact us for a FREE valuation!

Our team is ready to help you sell your home for the highest possible price ASAP
Bought with Newport Realty Ltd.

