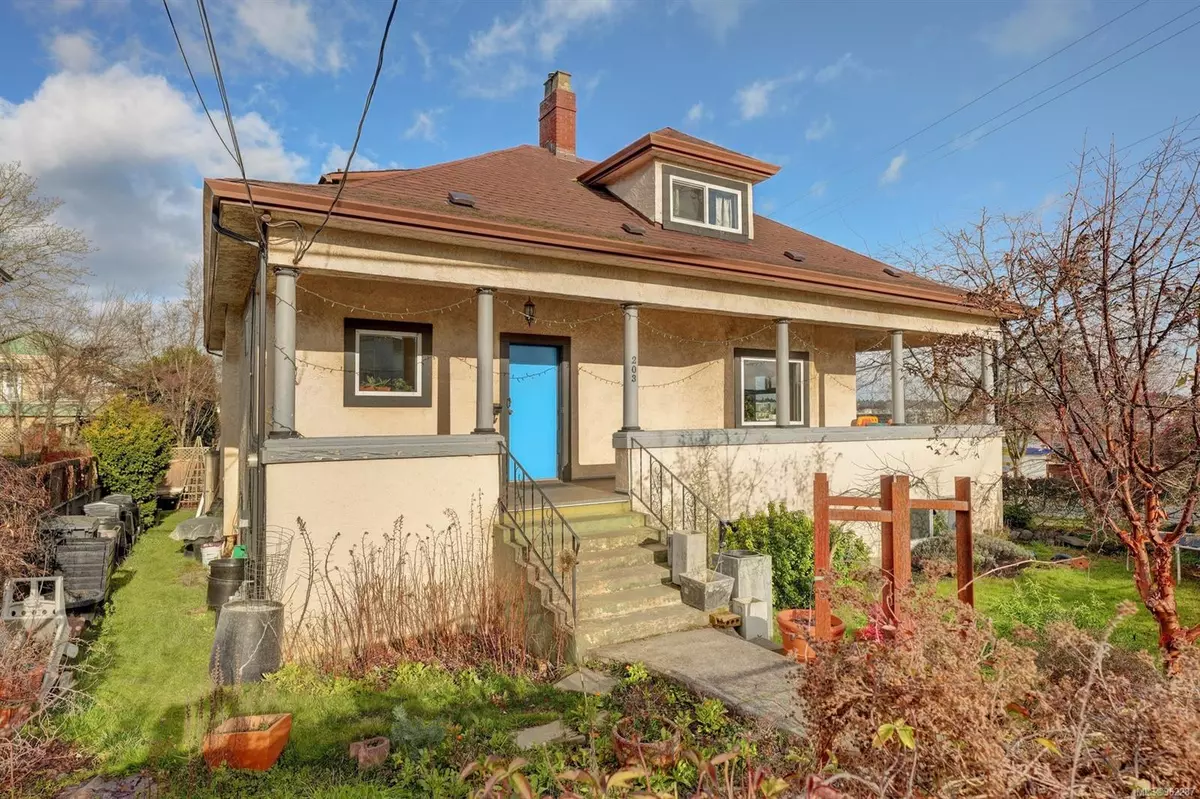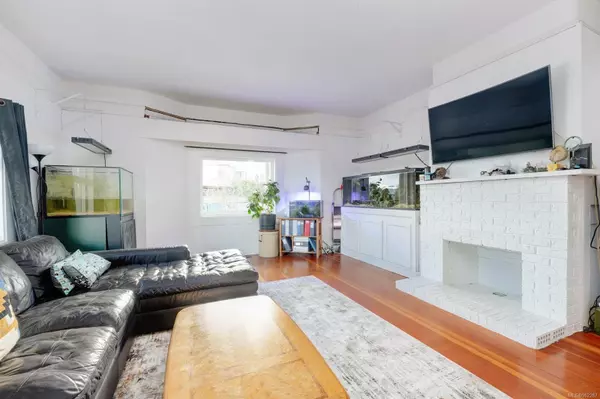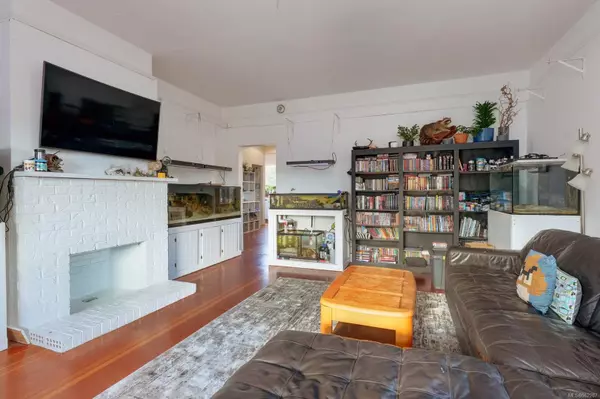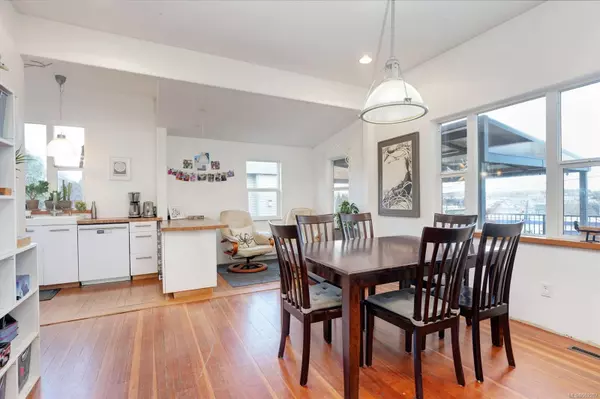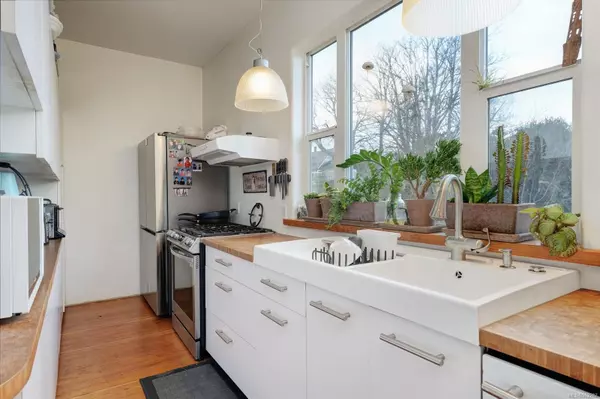$982,500
$1,060,000
7.3%For more information regarding the value of a property, please contact us for a free consultation.
203 Skinner St Victoria, BC V9A 3B2
6 Beds
3 Baths
3,664 SqFt
Key Details
Sold Price $982,500
Property Type Single Family Home
Sub Type Single Family Detached
Listing Status Sold
Purchase Type For Sale
Square Footage 3,664 sqft
Price per Sqft $268
MLS Listing ID 962287
Sold Date 12/13/24
Style Main Level Entry with Lower/Upper Lvl(s)
Bedrooms 6
Rental Info Unrestricted
Year Built 1900
Annual Tax Amount $4,617
Tax Year 2023
Lot Size 6,098 Sqft
Acres 0.14
Lot Dimensions 68 ft wide x 88 ft deep
Property Description
Welcome to this spacious & versatile home located in the desirable neighbourhood of Vic West. This residence boasts 6 beds, 3 baths, 2 kitchens and can accommodate your extended family or suite can provide $2000+ towards your mortgage. The kitchen/dining area in the main house boasts high ceilings and includes 2023 fridge & gas stove. The large walk out deck and wraparound porch are surrounded by gardens that provide shelter from the main road. The house is move-in ready, with modern natural gas forced air furnace and updated windows but does need some enthusiasm to bring it to full potential. 3-5 cars fit in the ample driveway giving you room for toys and visitors. Walking distance to downtown, on the main bus route and close to Victoria's Galloping Goose, Gorge Waterway, shopping, and schools, this is a great family home or revenue-generating investment property. ALL OFFERS WILL BE CONSIDERED
Location
Province BC
County Capital Regional District
Area Vw Victoria West
Direction South
Rooms
Other Rooms Guest Accommodations
Basement Finished, Partially Finished, Walk-Out Access, With Windows
Main Level Bedrooms 1
Kitchen 2
Interior
Interior Features Breakfast Nook, Ceiling Fan(s), Dining Room, Eating Area
Heating Electric, Forced Air, Natural Gas
Cooling None
Flooring Concrete, Linoleum, Wood
Fireplaces Number 1
Fireplaces Type Living Room
Equipment Sump Pump
Fireplace 1
Window Features Blinds,Vinyl Frames
Appliance F/S/W/D, Refrigerator
Laundry In House, In Unit
Exterior
Exterior Feature Balcony/Deck, Fencing: Full
Carport Spaces 2
Utilities Available Cable To Lot, Electricity To Lot, Garbage, Natural Gas To Lot
View Y/N 1
View City, Mountain(s)
Roof Type Fibreglass Shingle
Handicap Access Primary Bedroom on Main
Total Parking Spaces 3
Building
Lot Description Central Location, Corner, Curb & Gutter, Recreation Nearby, Shopping Nearby, Sidewalk
Building Description Stucco,Wood, Main Level Entry with Lower/Upper Lvl(s)
Faces South
Foundation Poured Concrete, Stone
Sewer Sewer Connected
Water Municipal
Architectural Style Character
Additional Building Exists
Structure Type Stucco,Wood
Others
Restrictions Unknown
Tax ID 025-088-386
Ownership Freehold
Pets Allowed Aquariums, Birds, Caged Mammals, Cats, Dogs
Read Less
Want to know what your home might be worth? Contact us for a FREE valuation!

Our team is ready to help you sell your home for the highest possible price ASAP
Bought with eXp Realty


