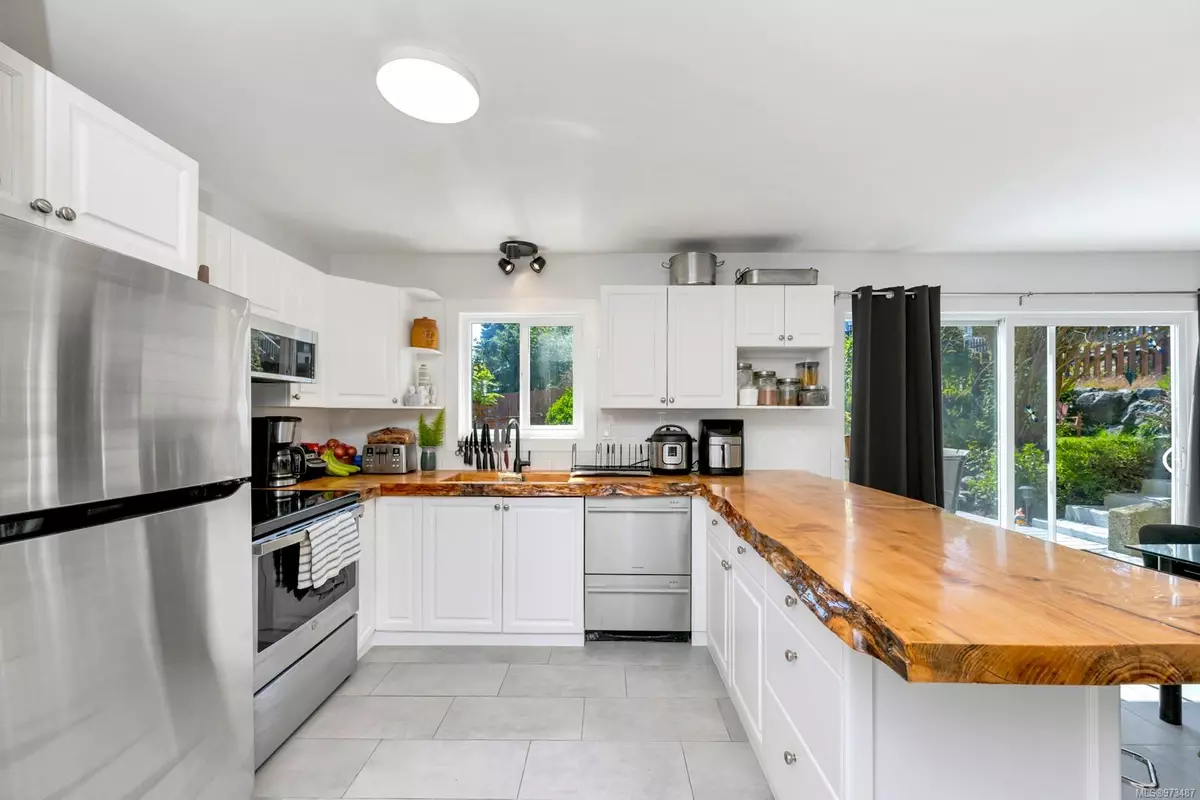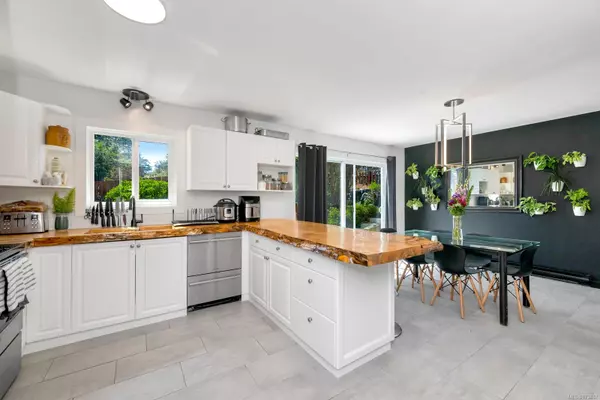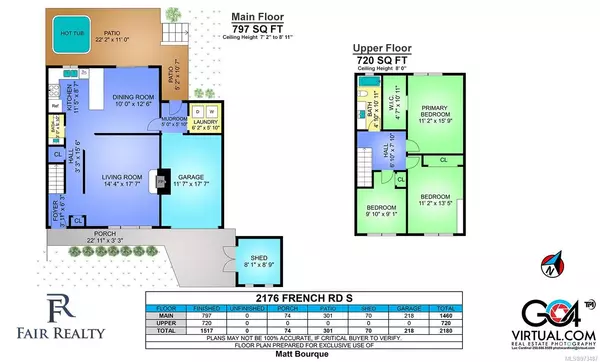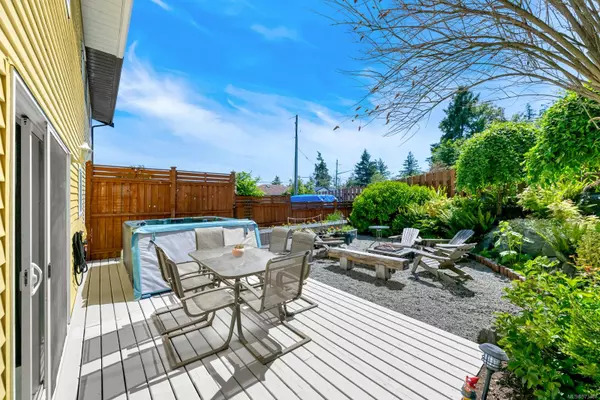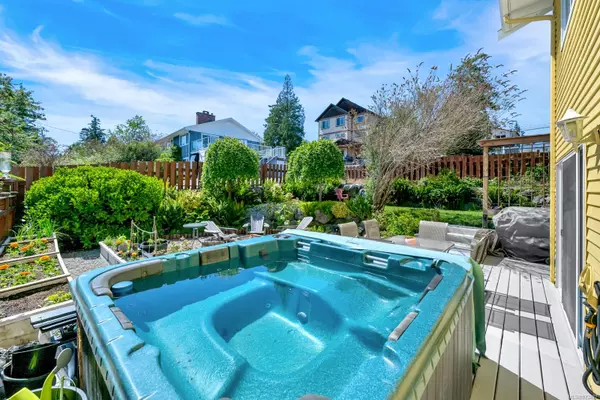$615,000
$620,000
0.8%For more information regarding the value of a property, please contact us for a free consultation.
2176 French Rd S Sooke, BC V9Z 0M7
3 Beds
2 Baths
1,517 SqFt
Key Details
Sold Price $615,000
Property Type Multi-Family
Sub Type Half Duplex
Listing Status Sold
Purchase Type For Sale
Square Footage 1,517 sqft
Price per Sqft $405
MLS Listing ID 973487
Sold Date 12/13/24
Style Duplex Side/Side
Bedrooms 3
Rental Info Unrestricted
Year Built 1981
Annual Tax Amount $3,006
Tax Year 2023
Lot Size 6,534 Sqft
Acres 0.15
Property Description
This rare duplex is a MUST SEE. Zero STRATA FEES!! Motivated Sellers. Fully renovated inside, fresh exterior paint, newer roof, beautiful outdoor space makes this home great for hosting. New appliances, live edge countertops throughout and a wood burning fireplace makes this house a home. Tucked back off the road, not far from downtown Sooke. This single family home features open layout with main level living including oversized living room and an entertainment sized kitchen. Open the slider & step out to your sunny private fenced rear yard - a great space for kids where they're easily supervised. A renovated 2-piece powder room which is sure to impress. Inside access to laundry and a large single car garage helps to make this house a home. Upstairs, you'll find a fully renovated 4 piece bath and 3 nicely sized bedrooms including the roomy primary bedroom with it's large walk-in closet. Don't miss your opportunity to become a homeowner!
Location
Province BC
County Capital Regional District
Area Sk Broomhill
Direction East
Rooms
Other Rooms Storage Shed
Basement None
Kitchen 1
Interior
Interior Features Eating Area
Heating Baseboard, Electric
Cooling None
Fireplaces Number 1
Fireplaces Type Living Room
Fireplace 1
Laundry In House
Exterior
Exterior Feature Balcony/Patio, Fenced
Garage Spaces 1.0
View Y/N 1
View Mountain(s)
Roof Type Asphalt Shingle
Handicap Access Ground Level Main Floor, No Step Entrance
Total Parking Spaces 2
Building
Lot Description Central Location, Cleared, Cul-de-sac, Easy Access, Landscaped, Level, Quiet Area, Serviced, Shopping Nearby
Building Description Frame Wood,Insulation: Ceiling,Insulation: Walls,Vinyl Siding, Duplex Side/Side
Faces East
Story 2
Foundation Slab
Sewer Sewer Connected
Water Municipal
Structure Type Frame Wood,Insulation: Ceiling,Insulation: Walls,Vinyl Siding
Others
Tax ID 029-427-932
Ownership Freehold/Strata
Acceptable Financing Purchaser To Finance
Listing Terms Purchaser To Finance
Pets Allowed Aquariums, Birds, Caged Mammals, Cats, Dogs
Read Less
Want to know what your home might be worth? Contact us for a FREE valuation!

Our team is ready to help you sell your home for the highest possible price ASAP
Bought with Royal LePage Coast Capital - Chatterton


