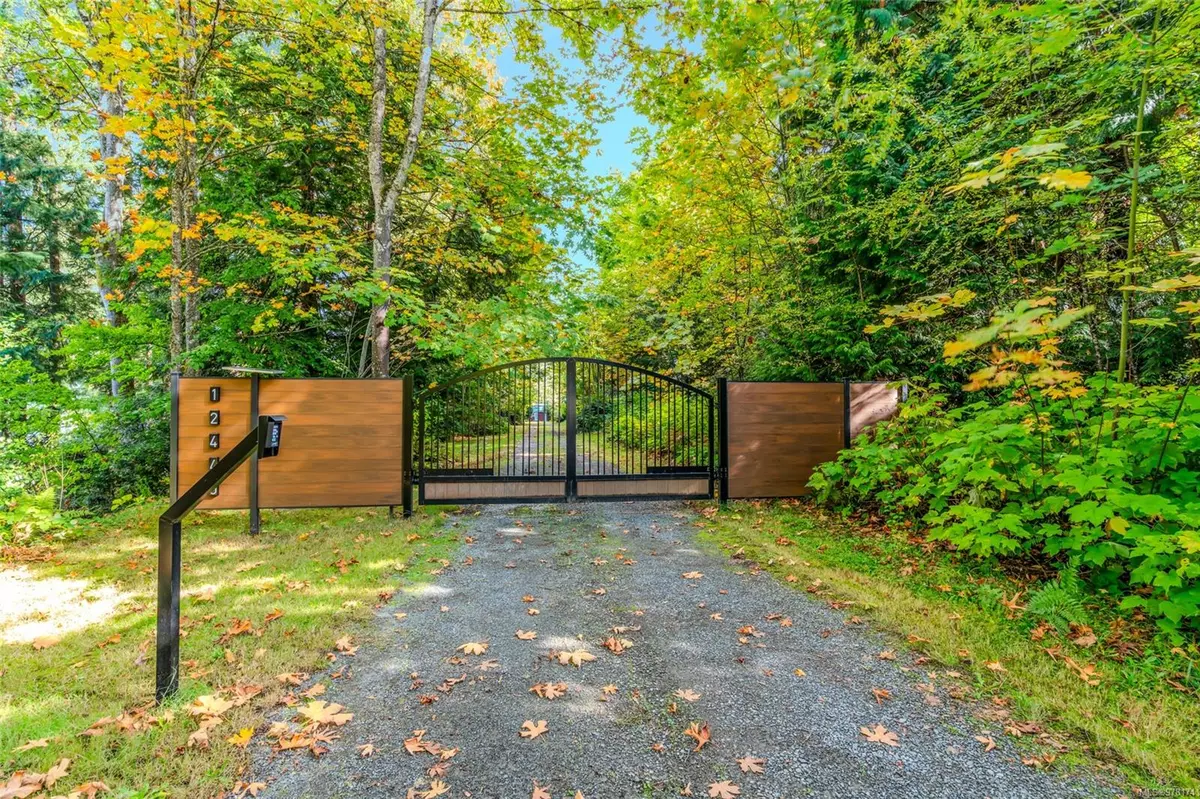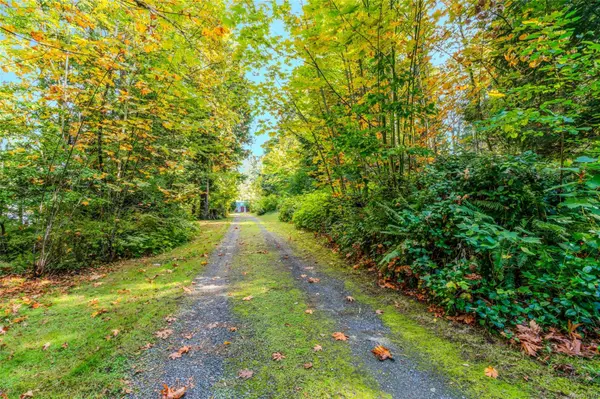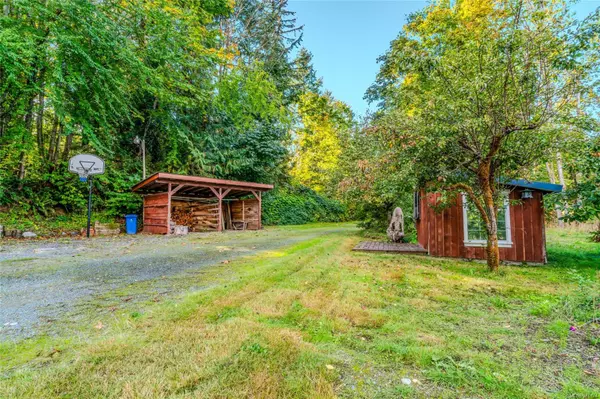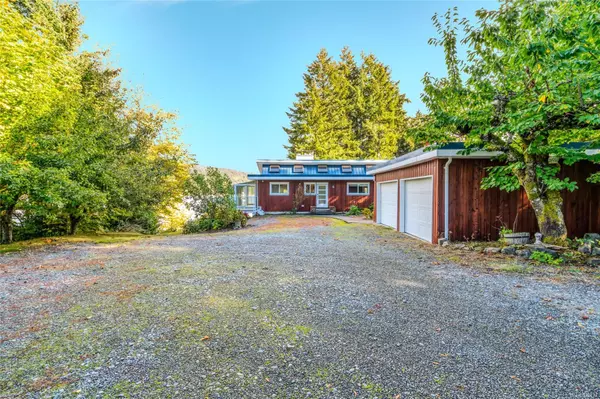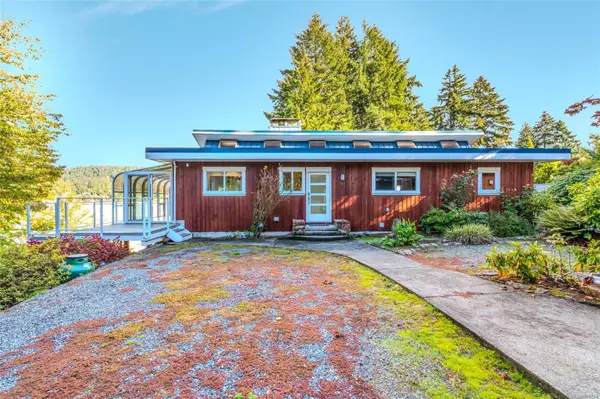$1,660,000
$1,649,999
0.6%For more information regarding the value of a property, please contact us for a free consultation.
12445 Rocky Creek Rd Ladysmith, BC V9G 1M7
3 Beds
3 Baths
3,411 SqFt
Key Details
Sold Price $1,660,000
Property Type Single Family Home
Sub Type Single Family Detached
Listing Status Sold
Purchase Type For Sale
Square Footage 3,411 sqft
Price per Sqft $486
MLS Listing ID 978174
Sold Date 12/13/24
Style Main Level Entry with Lower Level(s)
Bedrooms 3
Rental Info Unrestricted
Year Built 1978
Annual Tax Amount $6,157
Tax Year 2023
Lot Size 1.940 Acres
Acres 1.94
Property Sub-Type Single Family Detached
Property Description
Discover the best of both worlds with this stunning property that offers a serene rural feel just minutes from town. Completely & beautifully renovated home features modern comforts & stylish design, making it the perfect sanctuary for relaxation & recreation. Enjoy the convenience of a mooring buoy right at your doorstep, providing easy access to the sheltered, warm water oceanfront-ideal for swimming, paddleboarding,& kayaking. The property is serviced by city water, ensuring a reliable supply for all your needs. The layout includes a separate studio and garage, perfect for guests, hobbies, or a dedicated workspace. Gated access leads you down a picturesque, tree-lined driveway, providing both privacy & an inviting entrance. Plus, you're only 5 minutes from the airport, making travel a breeze. This property truly embodies a lifestyle of tranquility & adventure, all within easy reach of town amenities. Don't miss out on this rare opportunity to live in your dream waterfront retreat!
Location
Province BC
County Cowichan Valley Regional District
Area Du Ladysmith
Zoning R2
Direction Southwest
Rooms
Other Rooms Guest Accommodations, Workshop
Basement Finished, Full
Main Level Bedrooms 2
Kitchen 2
Interior
Interior Features French Doors, Jetted Tub, Light Pipe, Soaker Tub, Vaulted Ceiling(s), Workshop
Heating Electric, Heat Pump, Radiant Floor
Cooling Air Conditioning
Flooring Laminate, Mixed, Tile
Fireplaces Number 2
Fireplaces Type Electric, Living Room, Wood Burning
Equipment Central Vacuum, Propane Tank, Security System
Fireplace 1
Window Features Insulated Windows,Vinyl Frames
Appliance Dishwasher, Jetted Tub, Microwave, Oven/Range Gas
Laundry In House
Exterior
Exterior Feature Awning(s), Balcony/Deck, Balcony/Patio, Garden, Wheelchair Access
Parking Features Additional, Carport Double, Detached, Garage Double, Guest, RV Access/Parking
Garage Spaces 2.0
Carport Spaces 2
Waterfront Description Ocean
View Y/N 1
View Mountain(s), Ocean
Roof Type Membrane,Metal
Handicap Access Ground Level Main Floor, Primary Bedroom on Main, Wheelchair Friendly
Total Parking Spaces 4
Building
Lot Description Acreage, Central Location, Dock/Moorage, Easy Access, Landscaped, Level, Marina Nearby, Near Golf Course, Park Setting, Private, Quiet Area, Recreation Nearby, Rural Setting, Shopping Nearby, Walk on Waterfront
Building Description Frame Wood,Insulation All,Wood, Main Level Entry with Lower Level(s)
Faces Southwest
Foundation Poured Concrete
Sewer Septic System
Water Municipal
Architectural Style West Coast
Structure Type Frame Wood,Insulation All,Wood
Others
Restrictions Easement/Right of Way
Tax ID 001-949-594
Ownership Freehold
Pets Allowed Aquariums, Birds, Caged Mammals, Cats, Dogs
Read Less
Want to know what your home might be worth? Contact us for a FREE valuation!

Our team is ready to help you sell your home for the highest possible price ASAP
Bought with Royal LePage Parksville-Qualicum Beach Realty (PK)


