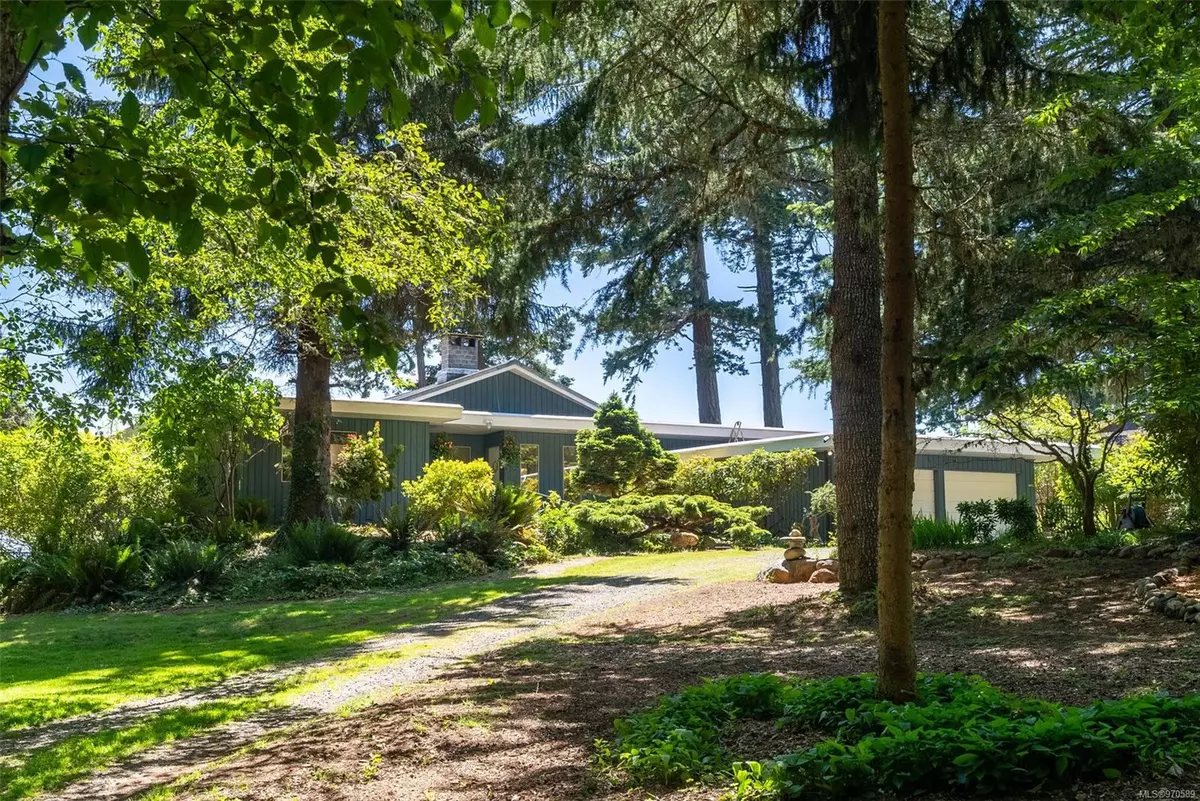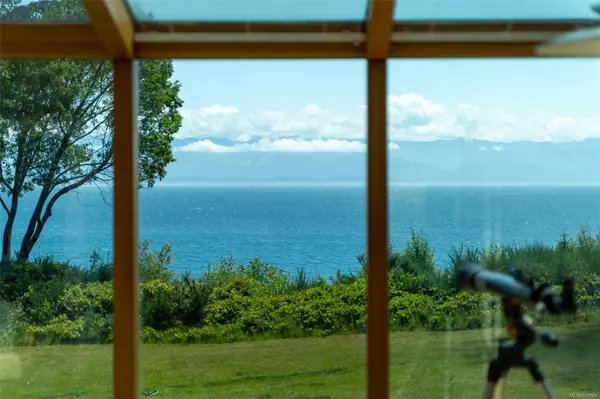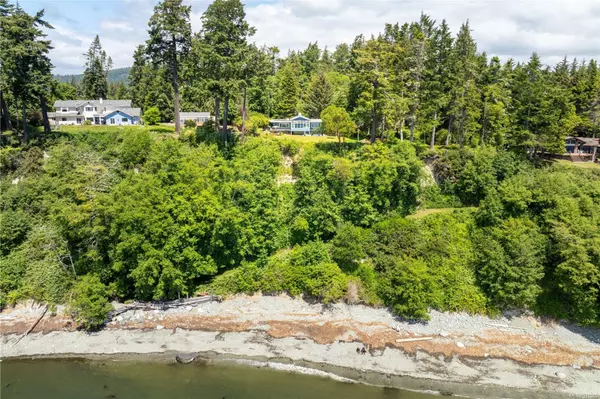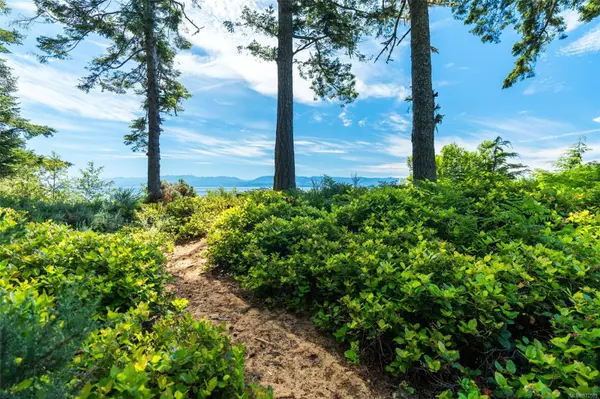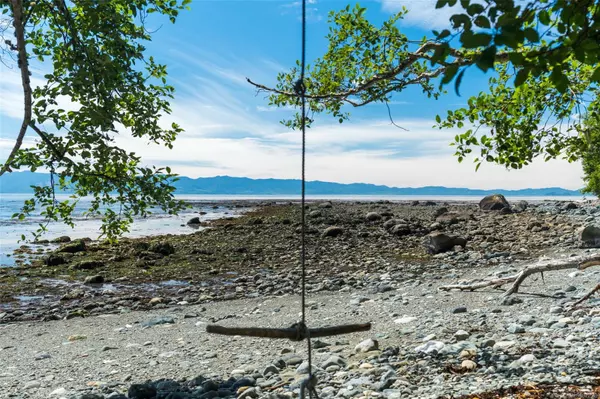$1,875,000
$1,999,999
6.2%For more information regarding the value of a property, please contact us for a free consultation.
7295 McMillan Rd Sooke, BC V9Z 0S7
4 Beds
3 Baths
3,659 SqFt
Key Details
Sold Price $1,875,000
Property Type Single Family Home
Sub Type Single Family Detached
Listing Status Sold
Purchase Type For Sale
Square Footage 3,659 sqft
Price per Sqft $512
MLS Listing ID 970589
Sold Date 12/16/24
Style Main Level Entry with Lower Level(s)
Bedrooms 4
Rental Info Unrestricted
Year Built 1976
Annual Tax Amount $6,633
Tax Year 2024
Lot Size 2.710 Acres
Acres 2.71
Property Description
OCEANFRONT ACREAGE WITH ACCESS- Medium bank oceanfront, 4-bd, 3-bth home on a park-like 2.71-acre lot. Step into the bright and airy interior, where a spacious living room with 10' ceiling awaits, complemented by a bonus solarium to enjoy the ocean vistas & views of the Olympic Mountains. The well-appointed kitchen features a pantry, dining area, with easy access to a great. The primary bedroom offers jaw dropping ocean views. A garden view soaker tub bathroom separates the primary from the second bedroom on the main floor. Downstairs discover a large family room with fireplace, & an expansive recreation room and huge flex room currently being used as storage. Two additional bedrooms & a bathroom downstairs makes this home very flexible. Flat and beautiful yard with old orchard and forest. 2-car garage off the house, detached garage that is connected to a glass greenhouse. Stairs take you to a semi private beach. Schedule your tour today & experience true and wondrous coastal living.
Location
Province BC
County Nanaimo Regional District
Area Sk Whiffin Spit
Direction Northwest
Rooms
Basement Finished
Main Level Bedrooms 2
Kitchen 1
Interior
Heating Baseboard, Electric, Forced Air, Wood
Cooling None
Fireplaces Number 1
Fireplaces Type Living Room, Recreation Room
Fireplace 1
Laundry In House
Exterior
Garage Spaces 3.0
Waterfront Description Ocean
View Y/N 1
View Mountain(s), Ocean
Roof Type Asphalt Torch On,Fibreglass Shingle
Total Parking Spaces 8
Building
Lot Description Acreage
Building Description Frame Wood,Insulation: Ceiling,Insulation: Walls,Wood, Main Level Entry with Lower Level(s)
Faces Northwest
Foundation Poured Concrete
Sewer Septic System
Water Municipal
Structure Type Frame Wood,Insulation: Ceiling,Insulation: Walls,Wood
Others
Tax ID 003-633-993
Ownership Freehold
Pets Allowed Aquariums, Birds, Caged Mammals, Cats, Dogs
Read Less
Want to know what your home might be worth? Contact us for a FREE valuation!

Our team is ready to help you sell your home for the highest possible price ASAP
Bought with RE/MAX Camosun


