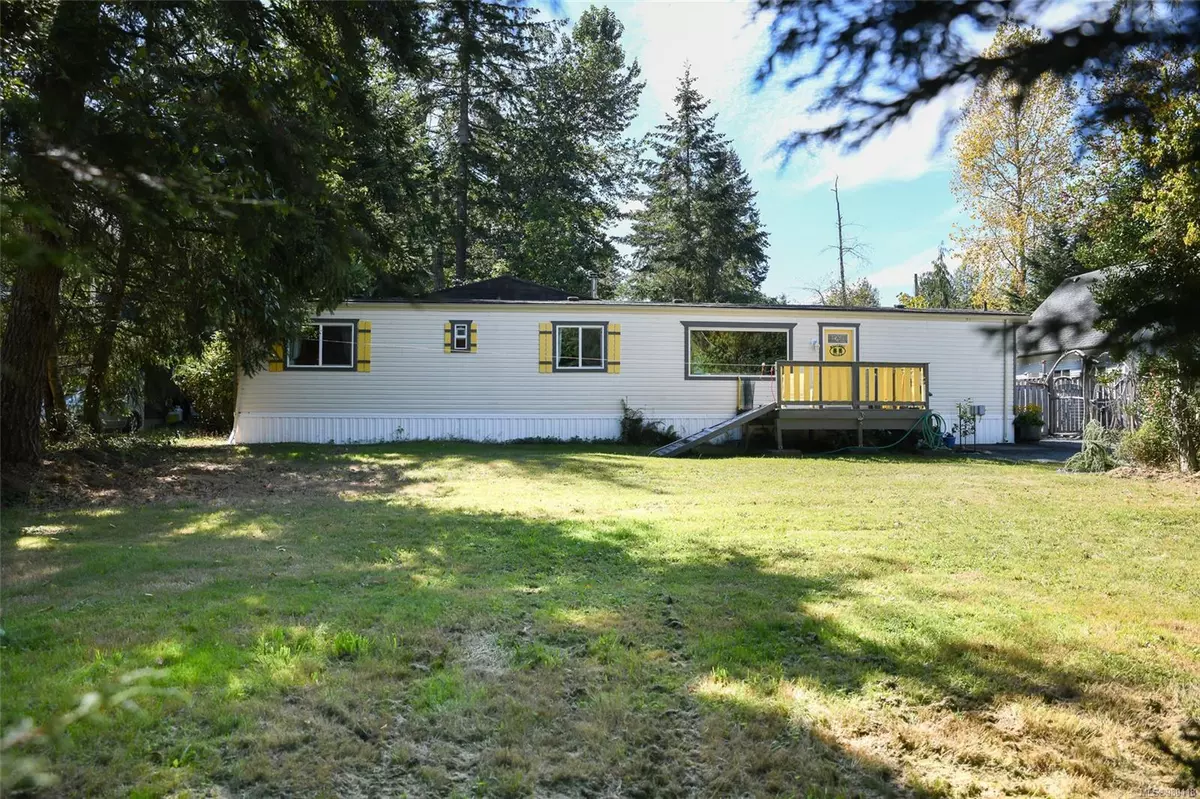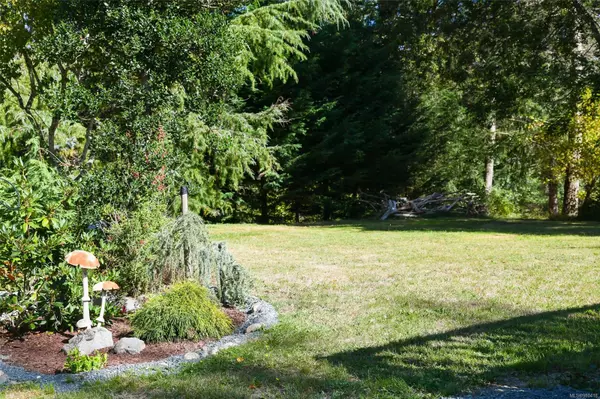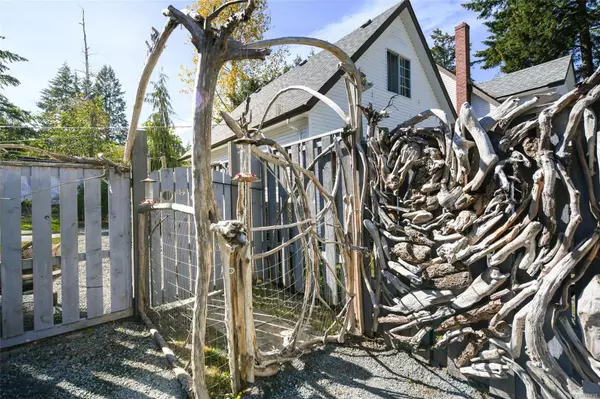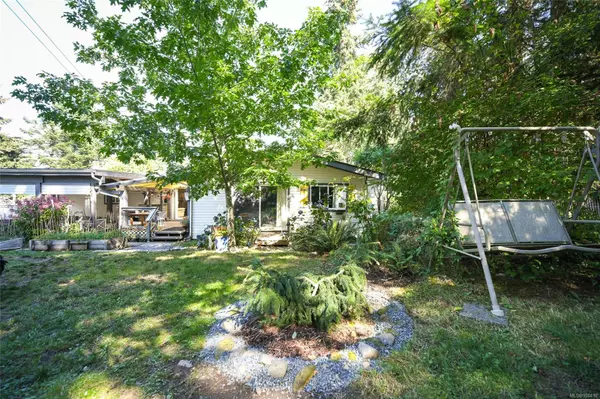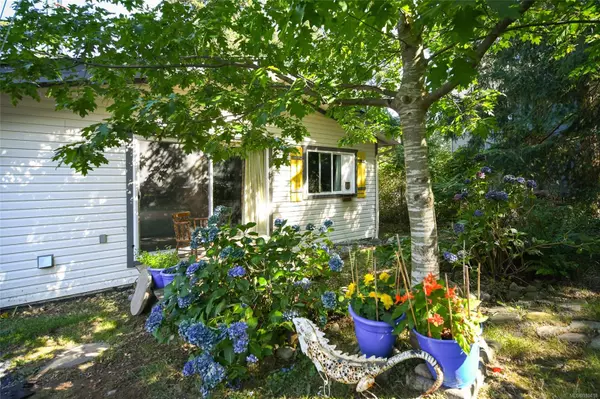$572,000
$574,800
0.5%For more information regarding the value of a property, please contact us for a free consultation.
5655 Bates Rd Courtenay, BC V9J 1X3
2 Beds
2 Baths
1,305 SqFt
Key Details
Sold Price $572,000
Property Type Manufactured Home
Sub Type Manufactured Home
Listing Status Sold
Purchase Type For Sale
Square Footage 1,305 sqft
Price per Sqft $438
MLS Listing ID 980418
Sold Date 12/17/24
Style Rancher
Bedrooms 2
Rental Info Unrestricted
Year Built 1981
Annual Tax Amount $2,274
Tax Year 2024
Lot Size 0.410 Acres
Acres 0.41
Property Description
Peaceful country living close to the ocean & 1,600 acres of Seal Bay Park walking & riding trails. You'll love the rural feel just minutes to all the amenities. Fully renovated deregistered 2 bed+den mobile home offers tranquility on .41 acre with a detached, heated, 498sqft workshop/art studio. New electrical panel with silver certification in home plus a 200 AMP panel in the detached workshop. New Hot Water Tank. Kitchen offers lots of prep space & 2 pantries. Master Bedroom suite with ensuite addition 10 years ago has tongue & groove vaulted ceiling with hand scraped engineered floors, cozy woodstove, walk in closet, patio doors to deck and door to covered outdoor space. Wood shed with good supply of wood adds woodsy charm & character. Drilled 175' well & water filtration system, 200 amp service to shop, picture window in living room, heat pump added in 2019. Room for RV/Boat parking. Newer siding, windows, kitchen, appliances, hot water tank, bathroom, flooring.
Location
Province BC
County Comox Valley Regional District
Area Cv Courtenay North
Zoning CR-1
Direction North
Rooms
Other Rooms Storage Shed, Workshop
Basement None
Main Level Bedrooms 2
Kitchen 1
Interior
Interior Features Workshop
Heating Forced Air, Heat Pump
Cooling Air Conditioning
Fireplaces Number 1
Fireplaces Type Wood Burning, Wood Stove
Fireplace 1
Window Features Vinyl Frames
Appliance Dishwasher, F/S/W/D, Microwave
Laundry In House
Exterior
Exterior Feature Fencing: Full, Garden, Low Maintenance Yard
Carport Spaces 2
Roof Type Asphalt Shingle
Total Parking Spaces 5
Building
Lot Description Marina Nearby, Near Golf Course, Park Setting, Recreation Nearby, Shopping Nearby, Southern Exposure
Building Description Vinyl Siding, Rancher
Faces North
Foundation Other
Sewer Septic System
Water Well: Drilled
Additional Building None
Structure Type Vinyl Siding
Others
Restrictions None
Tax ID 003-109-828
Ownership Freehold
Pets Allowed Aquariums, Birds, Caged Mammals, Cats, Dogs
Read Less
Want to know what your home might be worth? Contact us for a FREE valuation!

Our team is ready to help you sell your home for the highest possible price ASAP
Bought with Royal LePage - Wolstencroft


