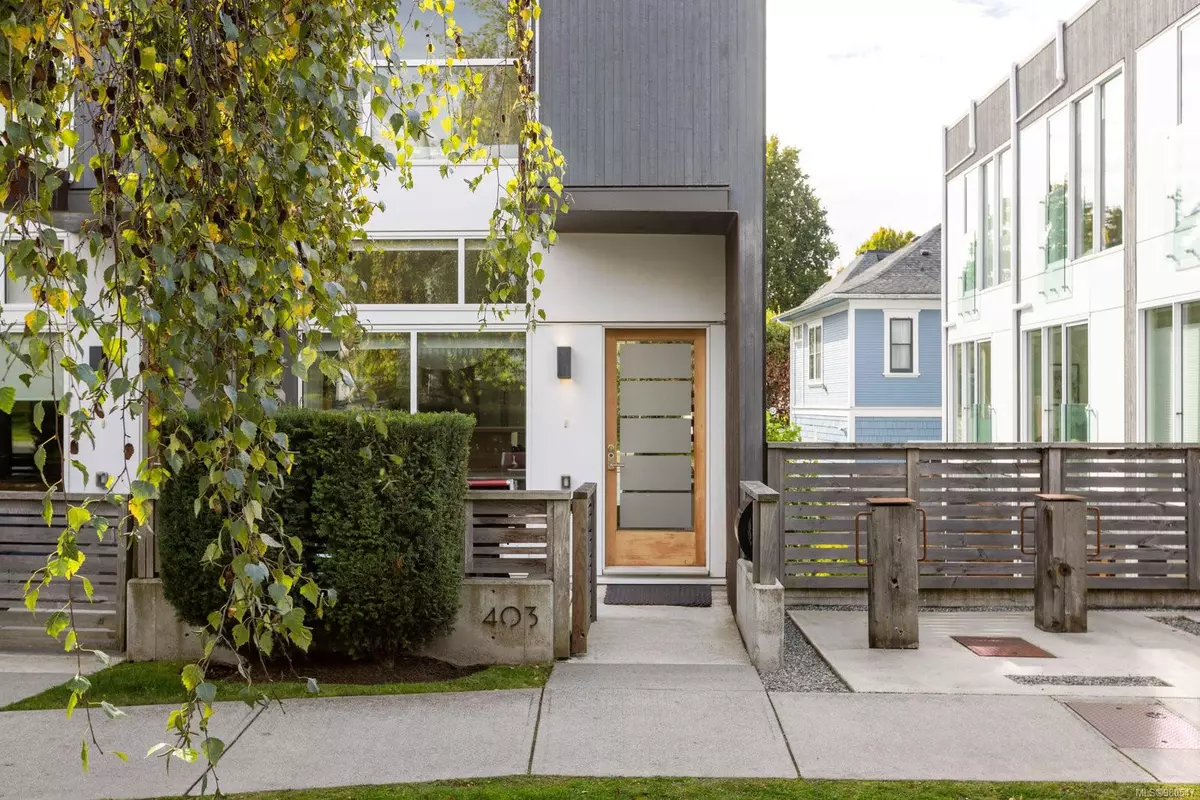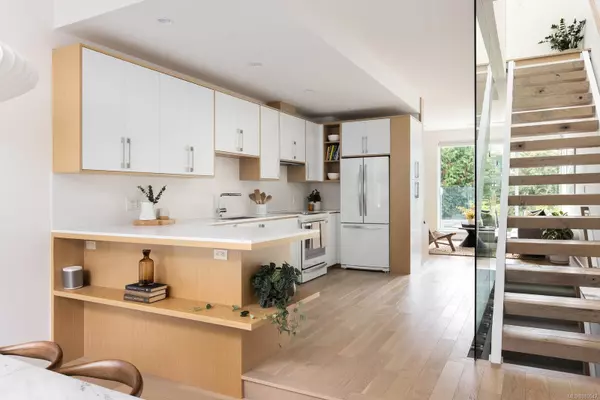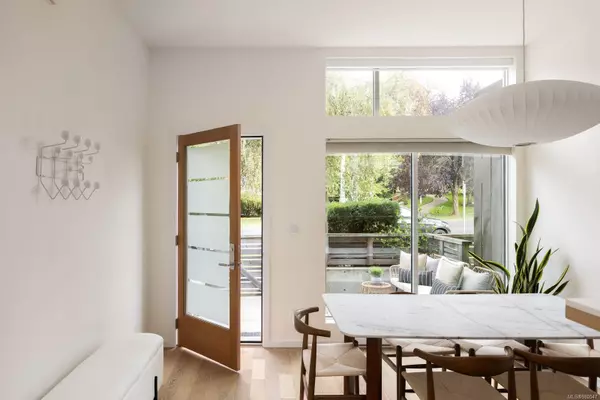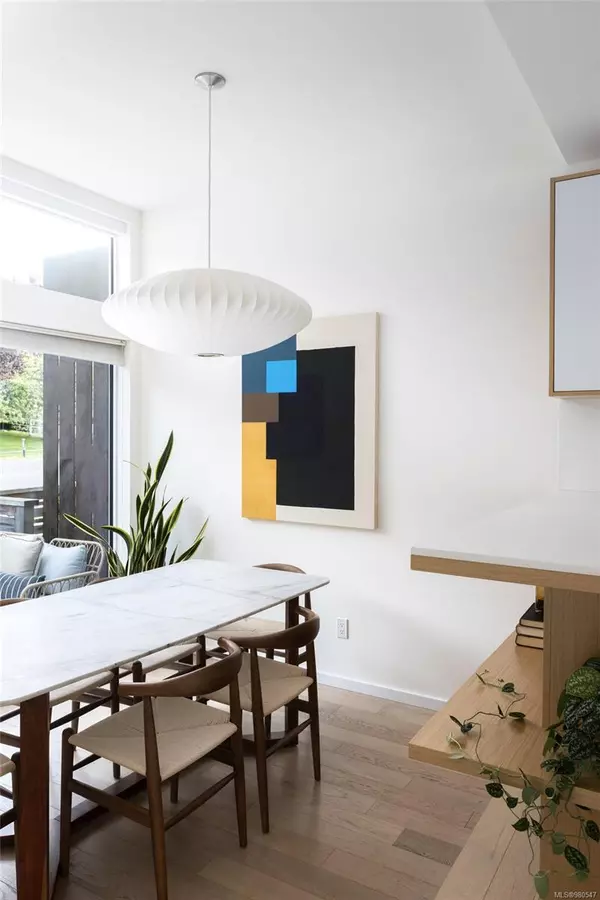$1,245,000
$1,299,000
4.2%For more information regarding the value of a property, please contact us for a free consultation.
403 Kingston St Victoria, BC V8V 1V8
2 Beds
3 Baths
1,505 SqFt
Key Details
Sold Price $1,245,000
Property Type Townhouse
Sub Type Row/Townhouse
Listing Status Sold
Purchase Type For Sale
Square Footage 1,505 sqft
Price per Sqft $827
Subdivision Frank
MLS Listing ID 980547
Sold Date 12/17/24
Style Main Level Entry with Lower/Upper Lvl(s)
Bedrooms 2
HOA Fees $570/mo
Rental Info Unrestricted
Year Built 2016
Annual Tax Amount $5,706
Tax Year 2023
Lot Size 1,742 Sqft
Acres 0.04
Property Description
An incredible opportunity for contemporary living, right in the heart of James Bay, walkable to downtown and Dallas Rd. This stunning townhouse is part of an award-winning development – a boutique 6-unit, well-run strata. Impressive throughout, the modern design features an abundance of light, starting in the entrance and large dining room. The kitchen features two-tone cabinets, a sleek appliance package, and lots of counterspace. Also on the main is the living room with south facing views out to the back gardens. Upstairs are 2 bedrooms and 2 full baths, with each of the bedrooms offering floor to ceiling storage, as well as full walls of windows. On the lower level is a family room, powder room, and access to your garage. With white oak floors, custom built-ins, a stunning floating staircase (with treads milled from old growth cedar reclaimed from the Victoria Yacht Club), and incredible skylights, there are numerous features difficult to match anywhere else in the neighbourhood.
Location
Province BC
County Capital Regional District
Area Vi James Bay
Direction North
Rooms
Basement Finished, Full
Kitchen 1
Interior
Interior Features Dining Room, Soaker Tub, Storage
Heating Baseboard, Electric, Heat Pump
Cooling Air Conditioning
Flooring Carpet, Hardwood, Tile
Window Features Blinds,Skylight(s)
Appliance F/S/W/D
Laundry In Unit
Exterior
Exterior Feature Balcony/Patio
Garage Spaces 1.0
Amenities Available Private Drive/Road, Street Lighting
Roof Type Asphalt Torch On
Total Parking Spaces 1
Building
Lot Description Irregular Lot
Building Description Wood, Main Level Entry with Lower/Upper Lvl(s)
Faces North
Story 3
Foundation Poured Concrete
Sewer Sewer Connected
Water Municipal
Architectural Style Contemporary
Structure Type Wood
Others
HOA Fee Include Garbage Removal,Insurance,Maintenance Grounds,Property Management,Water
Tax ID 029-719-674
Ownership Freehold/Strata
Pets Allowed Aquariums, Birds, Caged Mammals, Cats, Dogs, Number Limit
Read Less
Want to know what your home might be worth? Contact us for a FREE valuation!

Our team is ready to help you sell your home for the highest possible price ASAP
Bought with RE/MAX Camosun






