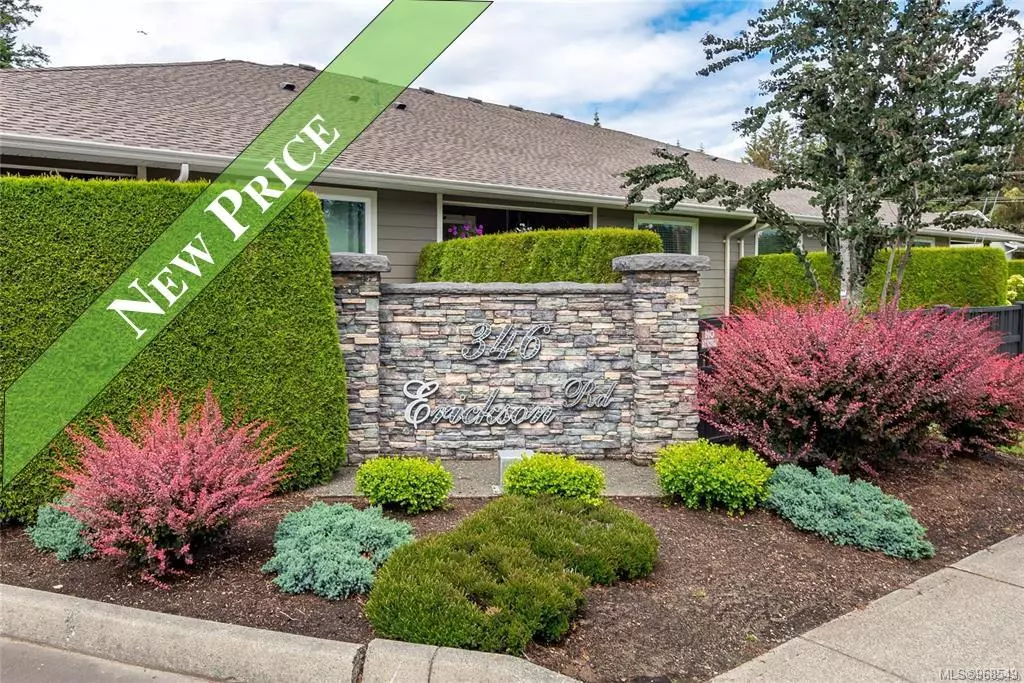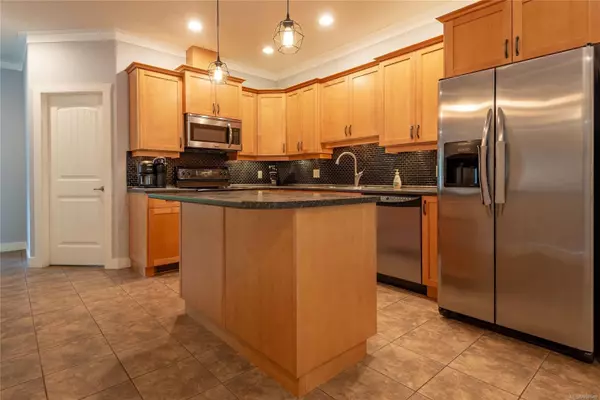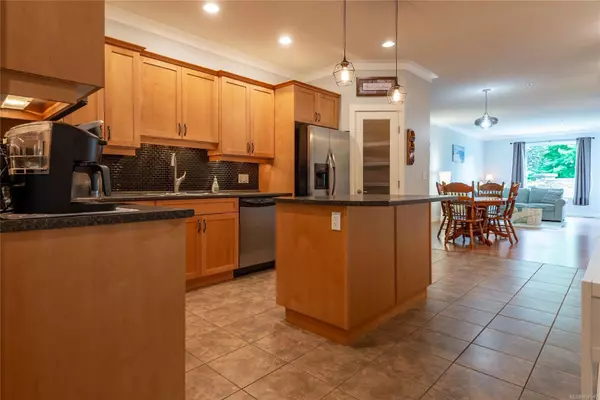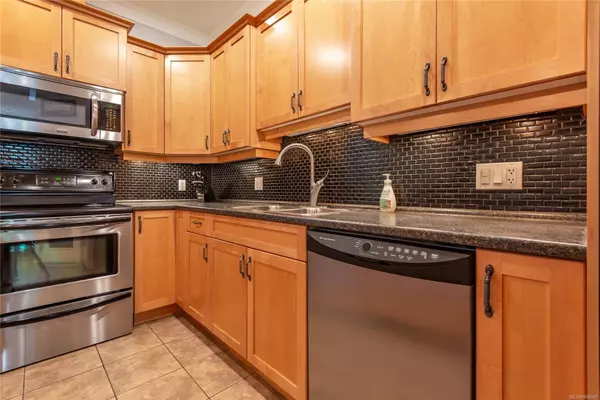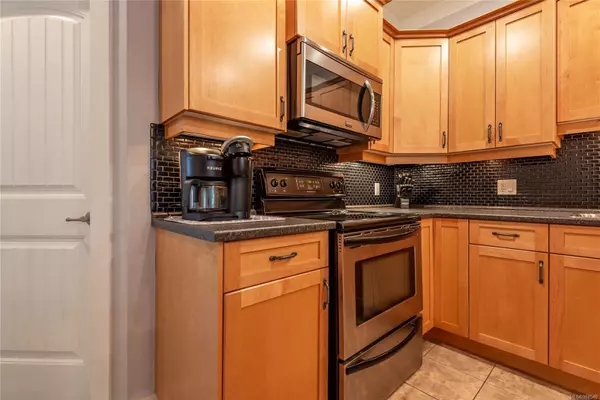$590,000
$599,900
1.7%For more information regarding the value of a property, please contact us for a free consultation.
346 Erickson Rd #9 Campbell River, BC V9W 1S7
2 Beds
2 Baths
1,363 SqFt
Key Details
Sold Price $590,000
Property Type Townhouse
Sub Type Row/Townhouse
Listing Status Sold
Purchase Type For Sale
Square Footage 1,363 sqft
Price per Sqft $432
Subdivision Carrington Cove
MLS Listing ID 968549
Sold Date 12/17/24
Style Rancher
Bedrooms 2
HOA Fees $385/mo
Rental Info Unrestricted
Year Built 2007
Annual Tax Amount $2,803
Tax Year 2024
Lot Size 3,484 Sqft
Acres 0.08
Property Description
Live the easy life at the "Carrington Cove" patio home complex! Enjoy an open concept kitchen and living room, spacious entryway, crown moldings, and quality craftsmanship throughout. The kitchen boasts maple shaker cabinets, a walk-in pantry, and a large island. This home features a heat pump and a stylish wall-mounted electric fireplace. The main bedroom includes a walk-through closet and an ensuite with a 5 ft walk-in shower. Relax on the serene, private patio. There's an attached garage, full crawlspace, additional parking in front, visitor parking, and designated RV parking. The ocean and Seawalk are within walking distance, as are shopping and dining. The complex has recently replaced the roof, allows one small dog or cat, and has no age restrictions.
Location
Province BC
County Campbell River, City Of
Area Cr Willow Point
Zoning RM1
Direction Northeast
Rooms
Basement Crawl Space
Main Level Bedrooms 2
Kitchen 1
Interior
Interior Features Dining/Living Combo
Heating Electric, Heat Pump
Cooling Air Conditioning
Flooring Mixed
Fireplaces Number 1
Fireplaces Type Electric
Equipment Central Vacuum Roughed-In
Fireplace 1
Window Features Insulated Windows
Appliance Dishwasher, F/S/W/D, Microwave
Laundry In House
Exterior
Exterior Feature Balcony/Patio, Low Maintenance Yard, Sprinkler System, Wheelchair Access
Garage Spaces 1.0
Utilities Available Underground Utilities
Roof Type Fibreglass Shingle
Handicap Access Accessible Entrance, Ground Level Main Floor, No Step Entrance, Primary Bedroom on Main, Wheelchair Friendly
Building
Lot Description Easy Access, Irrigation Sprinkler(s), Landscaped, Marina Nearby, Recreation Nearby, Shopping Nearby, Sidewalk
Building Description Cement Fibre, Rancher
Faces Northeast
Foundation Poured Concrete
Sewer Sewer Connected
Water Municipal
Architectural Style Patio Home
Structure Type Cement Fibre
Others
HOA Fee Include Garbage Removal,Maintenance Grounds,Property Management,Sewer,Water
Restrictions ALR: No,Easement/Right of Way,Other
Tax ID 027-287-726
Ownership Freehold/Strata
Pets Allowed Cats, Dogs, Number Limit, Size Limit
Read Less
Want to know what your home might be worth? Contact us for a FREE valuation!

Our team is ready to help you sell your home for the highest possible price ASAP
Bought with RE/MAX Check Realty


