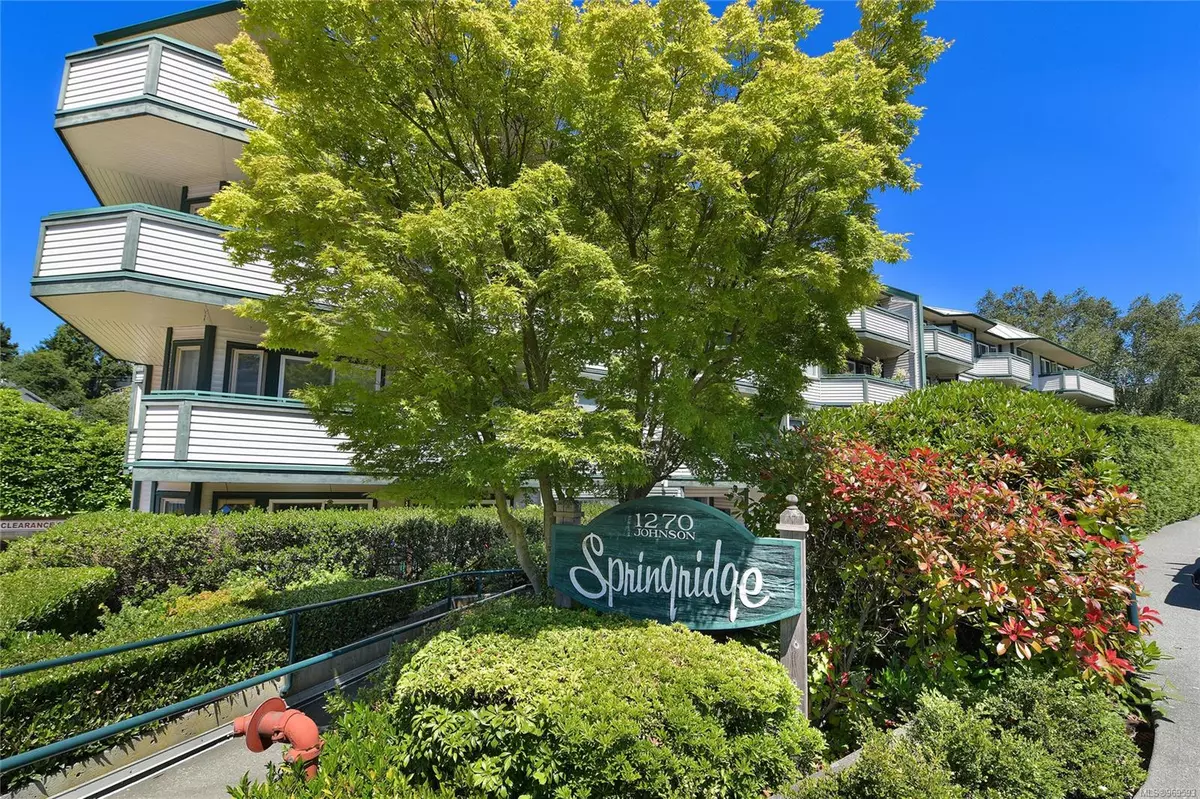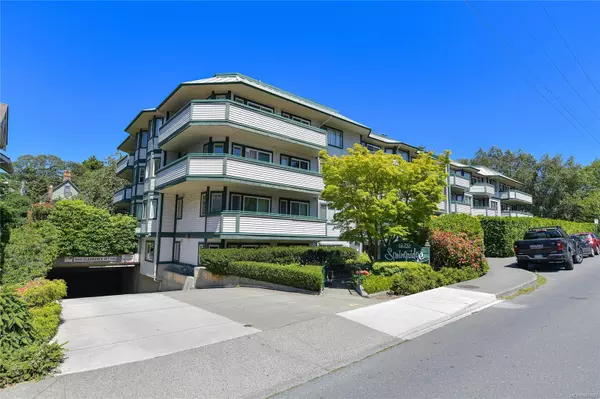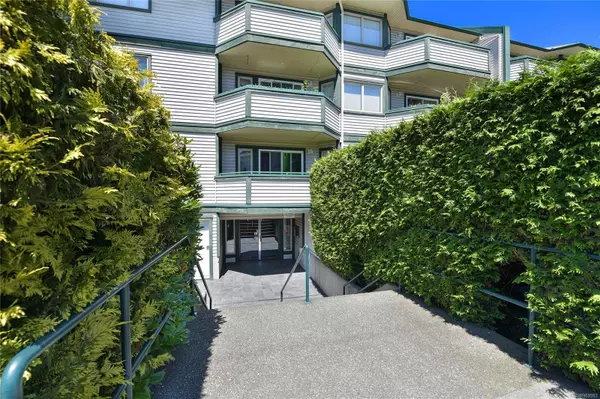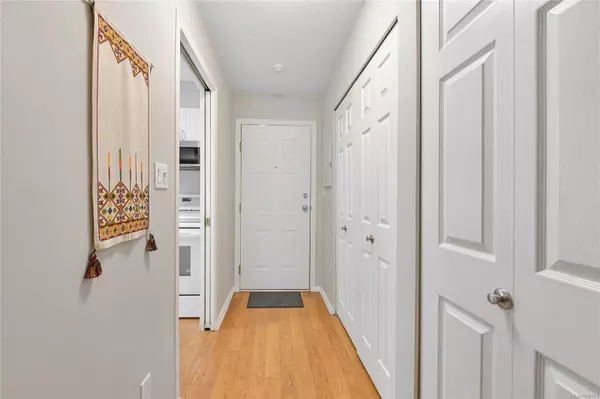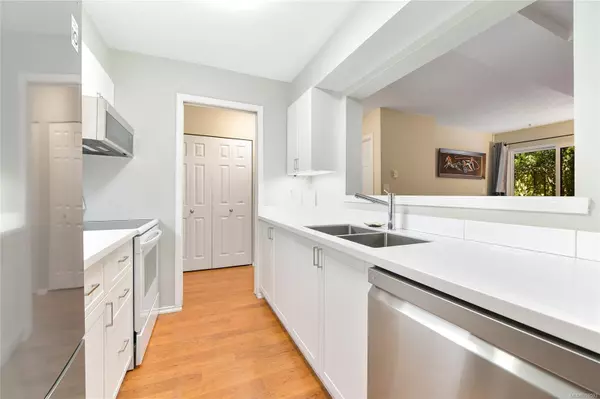$570,000
$585,000
2.6%For more information regarding the value of a property, please contact us for a free consultation.
1270 JOHNSON St #104 Victoria, BC V8V 3P1
2 Beds
2 Baths
922 SqFt
Key Details
Sold Price $570,000
Property Type Condo
Sub Type Condo Apartment
Listing Status Sold
Purchase Type For Sale
Square Footage 922 sqft
Price per Sqft $618
Subdivision Spring Ridge
MLS Listing ID 969593
Sold Date 12/18/24
Style Condo
Bedrooms 2
HOA Fees $476/mo
Rental Info Unrestricted
Year Built 1990
Annual Tax Amount $2,236
Tax Year 2023
Lot Size 1,306 Sqft
Acres 0.03
Property Description
Looking for a private, spacious & updated unit? Look no further! Extensively renovated unit located on the quiet side of the building. Boasting a sleek modern kitchen featuring all upgraded appliances & stone countertops. A hard to find oasis offering peace & quiet amongst an active downtown core. This suite is nice and cool in summer but cozy in the winter (gas fireplace heat is included in strata fee!) Living room & master have sliding doors to the private 200sf covered patio. (BBQ allowed) makes it a pleasure to host friends & family. Master bedroom offers a walk thru closet featuring custom cabinetry. Spacious 2nd bedroom & 2nd fully renovated bathroom located on the opposite side of the unit allow for further privacy. Walking distance to Oak Bay Ave, Cook St village & downtown. Bus stop right at your doorstep. Active strata with a healthy fund. secure underground parking, bike storage, storage locker, pets allowed and no age restriction, makes this a must see. Won't last long!
Location
Province BC
County Capital Regional District
Area Vi Downtown
Direction South
Rooms
Main Level Bedrooms 2
Kitchen 1
Interior
Heating Baseboard, Electric, Natural Gas
Cooling None
Flooring Laminate, Mixed, Tile
Fireplaces Number 1
Fireplaces Type Gas, Living Room
Fireplace 1
Laundry In Unit
Exterior
Amenities Available Elevator(s), Private Drive/Road
Roof Type Asphalt Torch On
Handicap Access Ground Level Main Floor, No Step Entrance
Total Parking Spaces 1
Building
Building Description Vinyl Siding,Wood, Condo
Faces South
Story 4
Foundation Poured Concrete
Sewer Sewer Connected
Water Municipal
Structure Type Vinyl Siding,Wood
Others
HOA Fee Include Garbage Removal,Gas,Insurance,Maintenance Grounds,Maintenance Structure,Property Management,Recycling,Sewer,Water
Tax ID 016-366-476
Ownership Freehold/Strata
Pets Allowed Aquariums, Birds, Caged Mammals, Cats, Dogs, Number Limit, Size Limit
Read Less
Want to know what your home might be worth? Contact us for a FREE valuation!

Our team is ready to help you sell your home for the highest possible price ASAP
Bought with DFH Real Estate Ltd.


